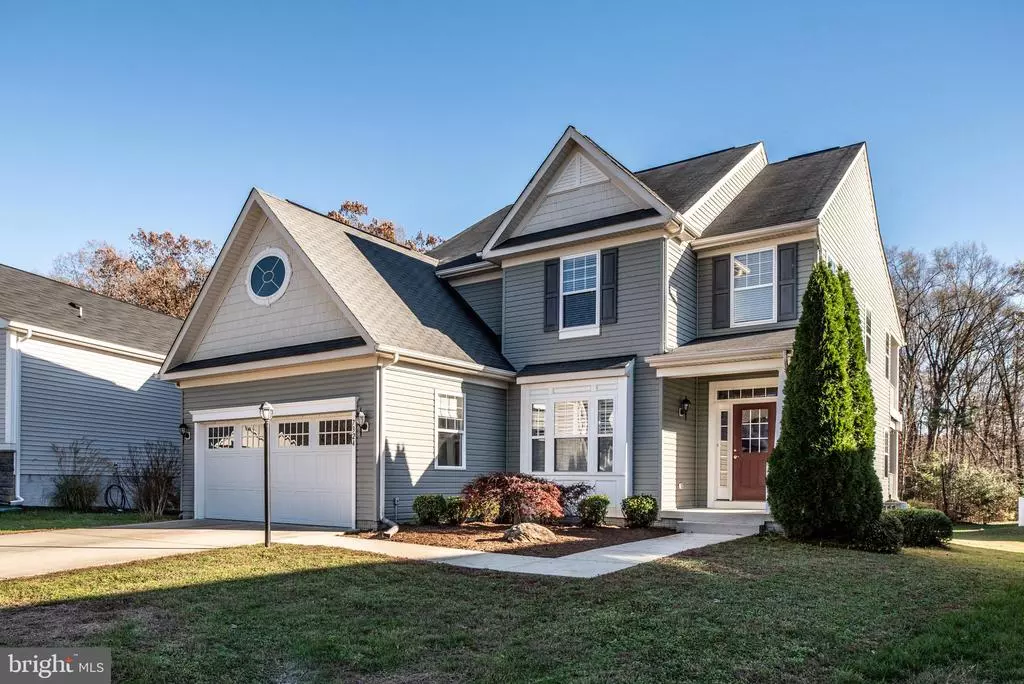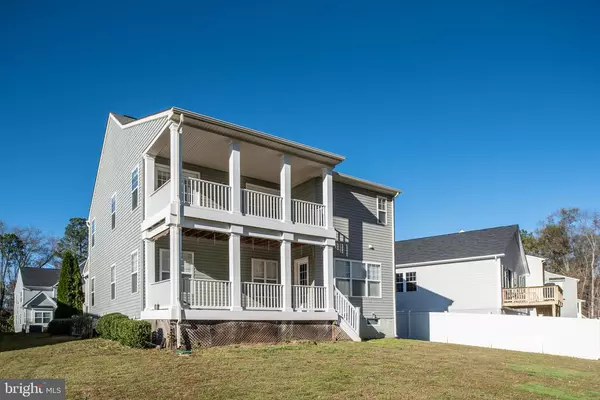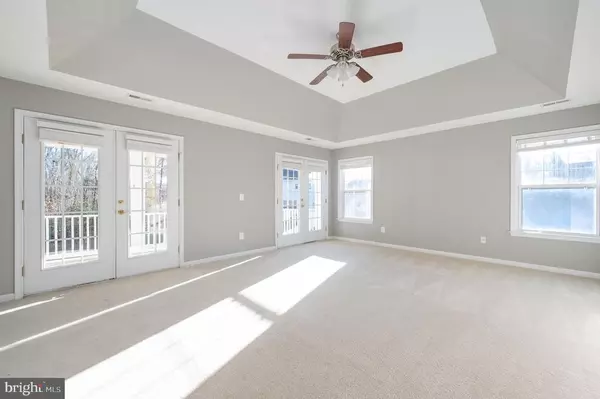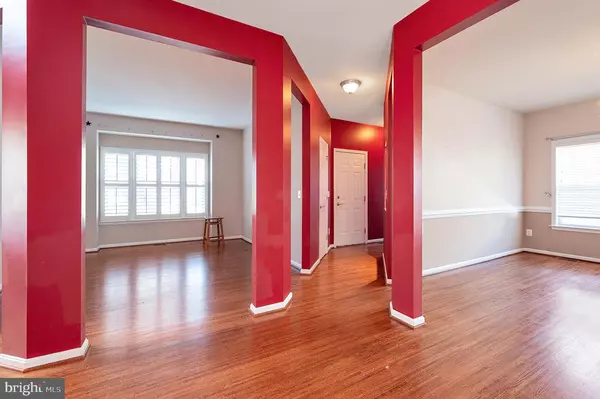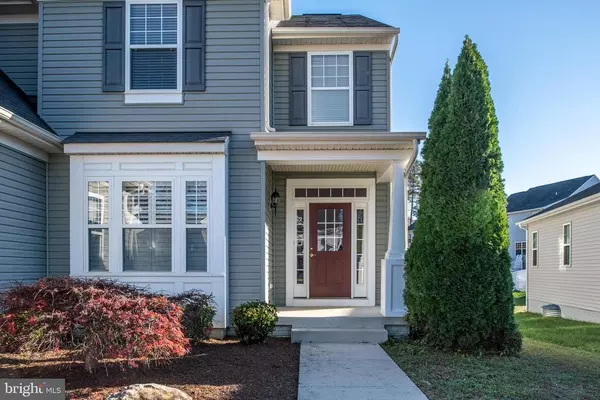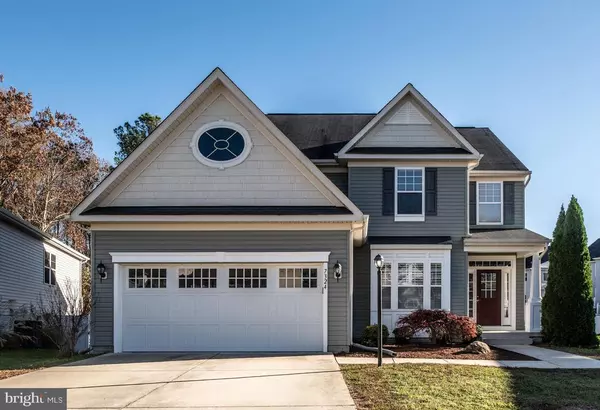$335,000
$350,000
4.3%For more information regarding the value of a property, please contact us for a free consultation.
4 Beds
3 Baths
2,844 SqFt
SOLD DATE : 01/07/2021
Key Details
Sold Price $335,000
Property Type Single Family Home
Sub Type Detached
Listing Status Sold
Purchase Type For Sale
Square Footage 2,844 sqft
Price per Sqft $117
Subdivision Pendleton
MLS Listing ID VACV123238
Sold Date 01/07/21
Style Colonial
Bedrooms 4
Full Baths 2
Half Baths 1
HOA Fees $60/qua
HOA Y/N Y
Abv Grd Liv Area 2,844
Originating Board BRIGHT
Year Built 2007
Annual Tax Amount $2,341
Tax Year 2020
Lot Size 0.263 Acres
Acres 0.26
Property Description
This home has almost 2,900 finished square feet. And Features!!!! ...... A Grand two story foyer filled with beautiful hardwood stairs and floors that expand into most of the main level. Formal living and dining room areas are part of this open and light filled floor plan. The large working island and abundance of cabinet space are a dream for anyone who loves to cook. Window filled eat in /table space area with access to first floor covered porch for outside dining. Family room open to the kitchen for floor-plan flow. Upstairs you'll find the owners suite offering his and hers closets expansive tray ceiling along with double french doors to your second story covered balcony off of the owner's suite. Perfect for that morning cup of coffee. Owners suite with soaking tub, shower stall and separate vanities. Three additional bedrooms upstairs. Additional full bathroom with double sinks. Two car garage, large level yard and an unfinished basement for future expansion.
Location
State VA
County Caroline
Zoning PMUD
Rooms
Other Rooms Living Room, Dining Room, Primary Bedroom, Bedroom 2, Bedroom 3, Bedroom 4, Kitchen, Basement, Foyer, Breakfast Room, Other, Bathroom 2, Primary Bathroom, Half Bath
Basement Full, Space For Rooms, Unfinished
Interior
Interior Features Breakfast Area, Butlers Pantry, Ceiling Fan(s), Carpet, Chair Railings, Family Room Off Kitchen, Formal/Separate Dining Room, Kitchen - Island, Soaking Tub, Stall Shower, Tub Shower, Wood Floors
Hot Water Electric
Heating Forced Air
Cooling Central A/C
Flooring Hardwood, Carpet, Ceramic Tile
Equipment Built-In Microwave, Dishwasher, Disposal, Oven/Range - Electric, Refrigerator, Water Heater
Fireplace N
Window Features Double Pane,Transom
Appliance Built-In Microwave, Dishwasher, Disposal, Oven/Range - Electric, Refrigerator, Water Heater
Heat Source Electric
Laundry Main Floor
Exterior
Exterior Feature Porch(es), Deck(s), Balcony
Parking Features Garage - Front Entry
Garage Spaces 4.0
Amenities Available Club House, Golf Course, Golf Course Membership Available, Jog/Walk Path, Tot Lots/Playground
Water Access N
Roof Type Shingle
Street Surface Black Top
Accessibility None
Porch Porch(es), Deck(s), Balcony
Road Frontage State
Attached Garage 2
Total Parking Spaces 4
Garage Y
Building
Lot Description Level
Story 3
Sewer Public Sewer
Water Public
Architectural Style Colonial
Level or Stories 3
Additional Building Above Grade, Below Grade
Structure Type Dry Wall
New Construction N
Schools
Elementary Schools Lewis And Clark
Middle Schools Caroline
High Schools Caroline
School District Caroline County Public Schools
Others
HOA Fee Include Common Area Maintenance,Management,Snow Removal,Road Maintenance
Senior Community No
Tax ID 52G1-1-18
Ownership Fee Simple
SqFt Source Assessor
Acceptable Financing Cash, Conventional, FHA, VA
Listing Terms Cash, Conventional, FHA, VA
Financing Cash,Conventional,FHA,VA
Special Listing Condition Standard
Read Less Info
Want to know what your home might be worth? Contact us for a FREE valuation!

Our team is ready to help you sell your home for the highest possible price ASAP

Bought with Heather A O'Neill • Coldwell Banker Elite
"My job is to find and attract mastery-based agents to the office, protect the culture, and make sure everyone is happy! "


