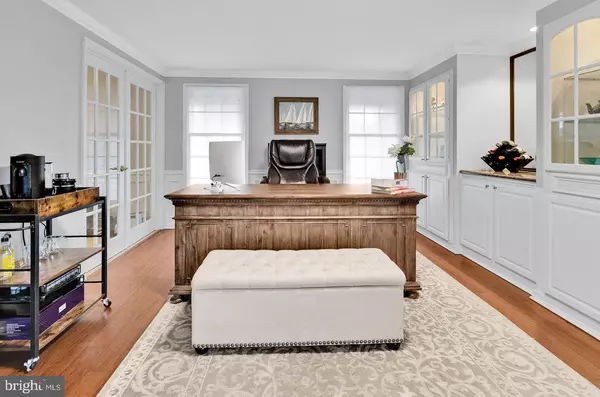$455,000
$440,000
3.4%For more information regarding the value of a property, please contact us for a free consultation.
4 Beds
3 Baths
2,758 SqFt
SOLD DATE : 01/27/2021
Key Details
Sold Price $455,000
Property Type Single Family Home
Sub Type Detached
Listing Status Sold
Purchase Type For Sale
Square Footage 2,758 sqft
Price per Sqft $164
Subdivision Marlton Leas
MLS Listing ID NJBL386062
Sold Date 01/27/21
Style Colonial
Bedrooms 4
Full Baths 2
Half Baths 1
HOA Y/N N
Abv Grd Liv Area 2,758
Originating Board BRIGHT
Year Built 1984
Annual Tax Amount $10,415
Tax Year 2020
Lot Size 10,890 Sqft
Acres 0.25
Lot Dimensions 0.00 x 0.00
Property Description
You'll love to call this one home! Curb appeal, and cozy front porch for relaxing are just the beginning... Once inside you'll be impressed with the versatile open floor plan. On your right is the spacious living room with hardwood flooring. Step up to your family room with gas fireplace, a great place to relax this winter. Laundry is conveniently located off the family room and kitchen. Sunroom will wow you with its vaulted pine ceiling, tile floor, transoms, view of your in-ground pool and patio. Currently used as dining room your options are endless. The hub of any home is the kitchen and this one has it all! Gleaming granite counters, white cabinets, stainless steel appliances, pantry, counter seating , dining area and updated lighting. You'll never miss out on family fun with this open floor plan! Office located off the kitchen with built in cabinets, crown molding, wall shadow box and French doors to the foyer. 2nd floor has primary bedroom with updated ensuite bath, double sinks, tiled stall shower and tile floor. 3 additional bedrooms and hall bath with jetted garden tub complete this floor. Basement has been partially finished with a large recreation/game room, mechanical/storage area and home gym. Gorgeous in-ground saltwater pool with new liner( 2015) , patio, playset and 2 car garage complete your new home. Commuters dream location as it's located close to all major roadways, bridges and shopping. New concrete driveway and stamped concrete walkway (2017), Anderson windows, open floor plan, hardwood floors, sunroom, inground pool and so much more you have to see for yourself. Showings begin Monday, November 16th.
Location
State NJ
County Burlington
Area Evesham Twp (20313)
Zoning MD
Rooms
Other Rooms Living Room, Primary Bedroom, Bedroom 2, Bedroom 3, Bedroom 4, Kitchen, Family Room, Foyer, Breakfast Room, Sun/Florida Room, Exercise Room, Laundry, Office, Recreation Room, Storage Room
Basement Full, Interior Access, Partially Finished, Windows
Interior
Interior Features Breakfast Area, Built-Ins, Carpet, Ceiling Fan(s), Dining Area, Family Room Off Kitchen, Floor Plan - Open, Kitchen - Island, Pantry, Primary Bath(s), Recessed Lighting, Stall Shower, Tub Shower, Upgraded Countertops, Wood Floors
Hot Water 60+ Gallon Tank, Electric
Heating Forced Air
Cooling Central A/C, Ceiling Fan(s)
Fireplaces Number 1
Fireplaces Type Gas/Propane, Fireplace - Glass Doors, Brick
Equipment Built-In Microwave, Dishwasher, Dryer - Front Loading, Washer, Oven - Self Cleaning, Oven/Range - Gas
Fireplace Y
Appliance Built-In Microwave, Dishwasher, Dryer - Front Loading, Washer, Oven - Self Cleaning, Oven/Range - Gas
Heat Source Propane - Owned
Laundry Main Floor
Exterior
Garage Garage - Rear Entry
Garage Spaces 8.0
Pool In Ground, Saltwater
Waterfront N
Water Access N
Accessibility 2+ Access Exits
Parking Type Detached Garage, Driveway, On Street
Total Parking Spaces 8
Garage Y
Building
Story 2
Sewer Public Sewer
Water Public
Architectural Style Colonial
Level or Stories 2
Additional Building Above Grade, Below Grade
New Construction N
Schools
School District Evesham Township
Others
Senior Community No
Tax ID 13-00013 47-00010
Ownership Fee Simple
SqFt Source Assessor
Acceptable Financing Cash, Conventional, VA
Listing Terms Cash, Conventional, VA
Financing Cash,Conventional,VA
Special Listing Condition Standard
Read Less Info
Want to know what your home might be worth? Contact us for a FREE valuation!

Our team is ready to help you sell your home for the highest possible price ASAP

Bought with Chrystal Warrington • Coldwell Banker Realty

"My job is to find and attract mastery-based agents to the office, protect the culture, and make sure everyone is happy! "







