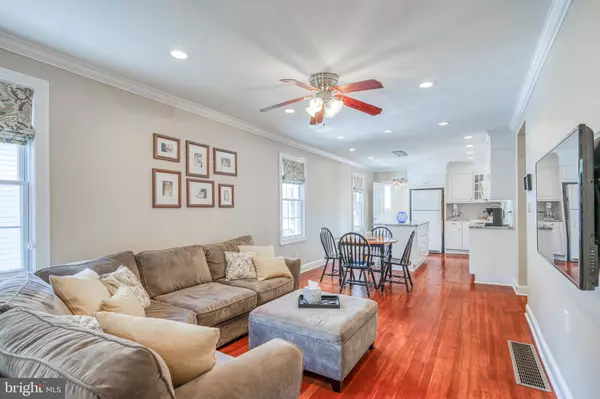$260,000
$260,000
For more information regarding the value of a property, please contact us for a free consultation.
3 Beds
2 Baths
1,152 SqFt
SOLD DATE : 08/26/2020
Key Details
Sold Price $260,000
Property Type Single Family Home
Sub Type Detached
Listing Status Sold
Purchase Type For Sale
Square Footage 1,152 sqft
Price per Sqft $225
Subdivision None Available
MLS Listing ID PABU498824
Sold Date 08/26/20
Style Ranch/Rambler
Bedrooms 3
Full Baths 2
HOA Y/N N
Abv Grd Liv Area 1,152
Originating Board BRIGHT
Year Built 1928
Annual Tax Amount $1,739
Tax Year 2020
Lot Size 4,800 Sqft
Acres 0.11
Lot Dimensions 40.00 x 120.00
Property Description
Looking for a charming home with low taxes and an open floor plan? Step inside to the enclosed sun porch ideal for relaxing with your morning coffee. The living room opens to the remodeled eat-in kitchen with ample recessed lighting. The remodeled eat-in kitchen features granite countertops, white cabinetry, an island with seating and much more! Wood flooring extends through the living room, kitchen and 3 bedrooms. The main bathroom has been updated and is neutral. The second bathroom was completed in 2019 and is sure to please. Complete with ceramic tile shower and glass doors. The lower level offers storage, a laundry area, and utility room. The 2-car garage features a 9ft door with R16 insulation. The home also offers a newer roof, most windows have been replaced, central air and more! The home DOES NOT require flood insurance, the seller obtained an elevation certificate to take them out of the flood zone.
Location
State PA
County Bucks
Area Tullytown Boro (10146)
Zoning BC
Rooms
Other Rooms Basement
Basement Full
Main Level Bedrooms 3
Interior
Hot Water Electric
Heating Hot Water
Cooling Central A/C
Heat Source Oil
Laundry Basement
Exterior
Parking Features Garage - Front Entry, Other
Garage Spaces 2.0
Water Access N
Accessibility None
Total Parking Spaces 2
Garage Y
Building
Story 1
Sewer Public Sewer
Water Public
Architectural Style Ranch/Rambler
Level or Stories 1
Additional Building Above Grade, Below Grade
New Construction N
Schools
High Schools Pennbury
School District Pennsbury
Others
Senior Community No
Tax ID 46-013-016
Ownership Fee Simple
SqFt Source Assessor
Acceptable Financing Conventional, FHA, Cash, VA
Listing Terms Conventional, FHA, Cash, VA
Financing Conventional,FHA,Cash,VA
Special Listing Condition Standard
Read Less Info
Want to know what your home might be worth? Contact us for a FREE valuation!

Our team is ready to help you sell your home for the highest possible price ASAP

Bought with Janine A. Allan • Anthony Messina Real Estate, LLC

"My job is to find and attract mastery-based agents to the office, protect the culture, and make sure everyone is happy! "







