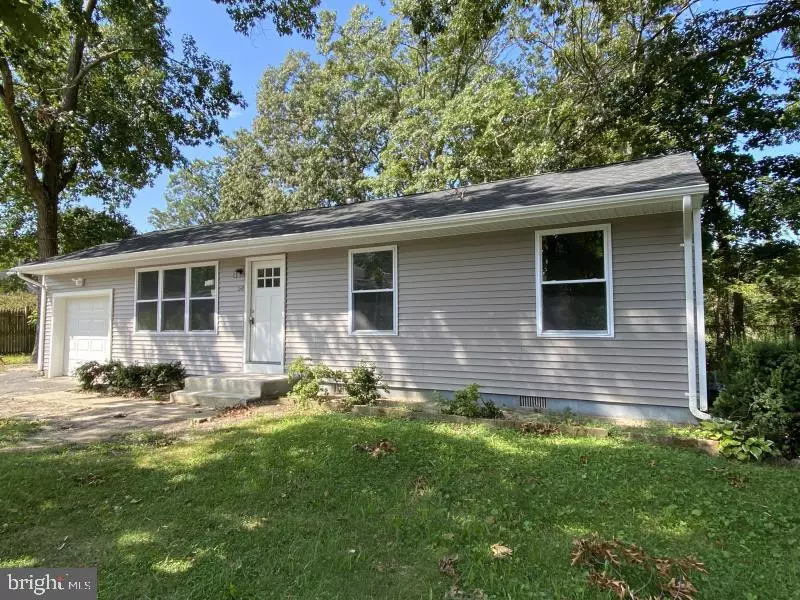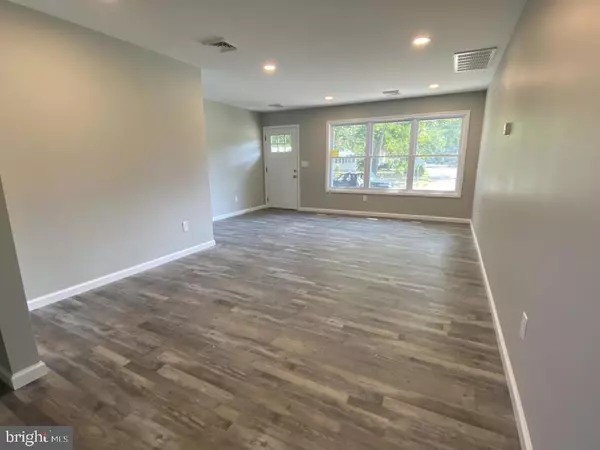$319,900
$319,900
For more information regarding the value of a property, please contact us for a free consultation.
3 Beds
2 Baths
1,140 SqFt
SOLD DATE : 12/08/2020
Key Details
Sold Price $319,900
Property Type Single Family Home
Sub Type Detached
Listing Status Sold
Purchase Type For Sale
Square Footage 1,140 sqft
Price per Sqft $280
Subdivision Bayville - Sylvan Lakes
MLS Listing ID NJOC402600
Sold Date 12/08/20
Style Ranch/Rambler
Bedrooms 3
Full Baths 2
HOA Y/N N
Abv Grd Liv Area 1,140
Originating Board BRIGHT
Year Built 1960
Annual Tax Amount $4,759
Tax Year 2020
Lot Size 10,795 Sqft
Acres 0.25
Lot Dimensions 85.00 x 127.00
Property Description
Immaculately remodeled 3 bed 2 full bath Ranch with a large yard that backs up to a park. Open Floor plan as soon as you enter. Luxury Vinyl Plank flooring throughout. Gorgeous kitchen with stainless appliances. All New - Baths, water heater, furnace, central air, roof, siding, windows, doors, deck, garage door to name a few. Recessed lights, Upgraded interior doors, pocket doors & fixtures. Huge master bedroom with spacious walk-in closet. This home is perfect and ready to move in!
Location
State NJ
County Ocean
Area Berkeley Twp (21506)
Zoning R200
Rooms
Main Level Bedrooms 3
Interior
Interior Features Attic, Stall Shower, Recessed Lighting, Breakfast Area
Hot Water Electric
Heating Forced Air
Cooling Ceiling Fan(s), Central A/C
Flooring Vinyl
Equipment Dishwasher, Microwave, Refrigerator, Oven/Range - Gas
Fireplace N
Window Features Screens
Appliance Dishwasher, Microwave, Refrigerator, Oven/Range - Gas
Heat Source Natural Gas
Exterior
Exterior Feature Deck(s)
Garage Garage - Front Entry
Garage Spaces 1.0
Fence Wood, Rear
Waterfront N
Water Access N
View Trees/Woods
Roof Type Shingle
Accessibility Level Entry - Main
Porch Deck(s)
Parking Type Attached Garage, Driveway
Attached Garage 1
Total Parking Spaces 1
Garage Y
Building
Lot Description Level, Trees/Wooded
Story 1
Foundation Crawl Space
Sewer Public Sewer
Water Public
Architectural Style Ranch/Rambler
Level or Stories 1
Additional Building Above Grade, Below Grade
New Construction N
Schools
Middle Schools Central Regional
High Schools Central Regional
School District Central Regional Schools
Others
Senior Community No
Tax ID 06-00845-00010
Ownership Fee Simple
SqFt Source Assessor
Special Listing Condition Standard
Read Less Info
Want to know what your home might be worth? Contact us for a FREE valuation!

Our team is ready to help you sell your home for the highest possible price ASAP

Bought with Non Member • Non Subscribing Office

"My job is to find and attract mastery-based agents to the office, protect the culture, and make sure everyone is happy! "







