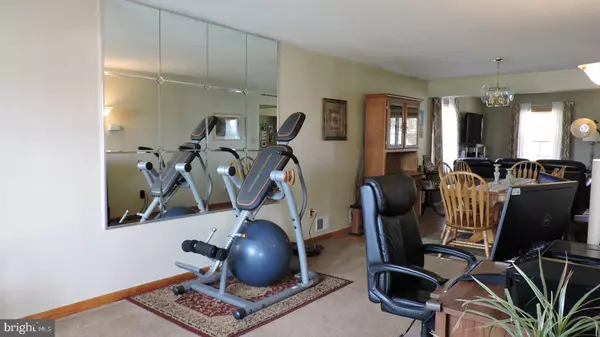$300,000
$300,000
For more information regarding the value of a property, please contact us for a free consultation.
3 Beds
2 Baths
1,860 SqFt
SOLD DATE : 07/16/2021
Key Details
Sold Price $300,000
Property Type Single Family Home
Sub Type Detached
Listing Status Sold
Purchase Type For Sale
Square Footage 1,860 sqft
Price per Sqft $161
Subdivision Tarnsfield
MLS Listing ID NJBL393516
Sold Date 07/16/21
Style Colonial
Bedrooms 3
Full Baths 1
Half Baths 1
HOA Y/N N
Abv Grd Liv Area 1,860
Originating Board BRIGHT
Year Built 1983
Annual Tax Amount $6,160
Tax Year 2020
Lot Size 10,440 Sqft
Acres 0.24
Lot Dimensions 72.00 x 145.00
Property Description
Welcome to 32 Tallowood Drive in the Tarnsfield section of Westampton. Our featured home is the Expanded Danforth Colonial featuring two family rooms. Pride of home ownership is clearly evidenced as you tour this meticulously maintained home. The exterior features newer siding and roof. The windows are top of the line double hung and tilt -in on bottom the bottom and top. As you enter the home, the first thing you will notice is how lovely the front door is and how spacious and open the downstairs is . The living room/dining room combination is ideal for entertaining. The dining room boasts beautiful hardwood flooring. Wow best describes this kitchen featuring oak cabinets with under cabinet lighting and granite counter-tops. The ceramic flooring design is unique. The appliances are included. Meal planning is made easy with the double oven. The center breakfast bar with drawers is ideal for everyday meals. Off the kitchen there is a family room with knotty pine paneling, wood stove and ceiling fan with light fixtures. Also off the kitchen is a 12x24 cathedral ceiling entertainment room with sliding glass doors leading to the patio with overhang. The backyard is a paradise (owner may take the pool) as it backs to beautiful trees. Upstairs you will find three good sized bedrooms. The Master bedroom has a walk in closet and access to the remodeled bath. Main bath is awesome complete with jacuzzi tub and newer vanity and medicine cabinets.
Location
State NJ
County Burlington
Area Westampton Twp (20337)
Zoning R-3
Rooms
Other Rooms Living Room, Dining Room, Primary Bedroom, Bedroom 2, Bedroom 3, Kitchen, Great Room
Interior
Interior Features Ceiling Fan(s), Recessed Lighting
Hot Water Natural Gas
Heating Forced Air
Cooling Central A/C
Equipment Built-In Microwave, Built-In Range, Cooktop, Dishwasher, Dryer, Oven - Double, Washer
Appliance Built-In Microwave, Built-In Range, Cooktop, Dishwasher, Dryer, Oven - Double, Washer
Heat Source Natural Gas
Exterior
Parking Features Inside Access
Garage Spaces 2.0
Pool Above Ground
Water Access N
Accessibility None
Attached Garage 2
Total Parking Spaces 2
Garage Y
Building
Lot Description Backs to Trees
Story 2
Sewer Public Sewer
Water Public
Architectural Style Colonial
Level or Stories 2
Additional Building Above Grade, Below Grade
New Construction N
Schools
Elementary Schools Holly Hills E.S.
Middle Schools Westampton M.S.
High Schools Rancocas Valley Reg. H.S.
School District Westampton Township Public Schools
Others
Senior Community No
Tax ID 37-01801-00012
Ownership Fee Simple
SqFt Source Assessor
Acceptable Financing Conventional, Cash, FHA, USDA, VA
Listing Terms Conventional, Cash, FHA, USDA, VA
Financing Conventional,Cash,FHA,USDA,VA
Special Listing Condition Standard
Read Less Info
Want to know what your home might be worth? Contact us for a FREE valuation!

Our team is ready to help you sell your home for the highest possible price ASAP

Bought with Maureen A Smith-Hartman • BHHS Fox & Roach-Mt Laurel
"My job is to find and attract mastery-based agents to the office, protect the culture, and make sure everyone is happy! "







