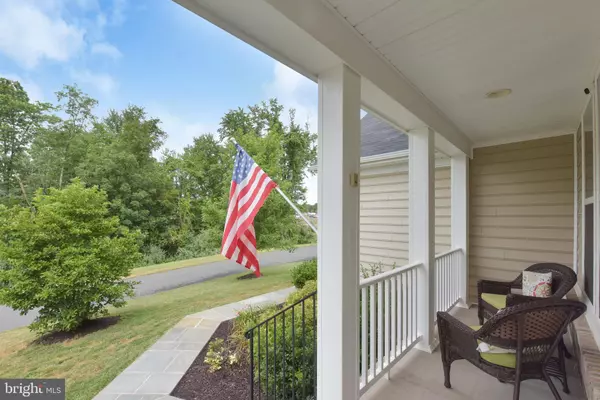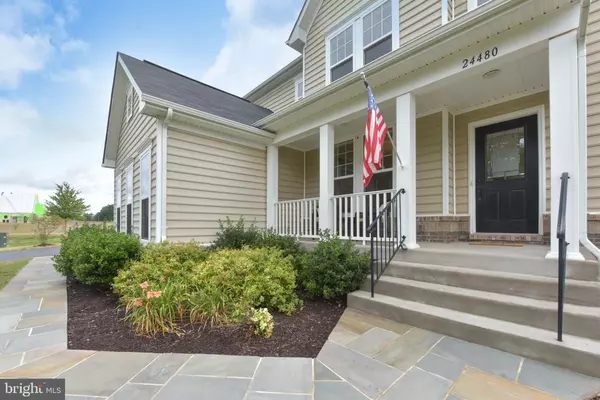$810,000
$799,000
1.4%For more information regarding the value of a property, please contact us for a free consultation.
5 Beds
3 Baths
3,900 SqFt
SOLD DATE : 09/18/2020
Key Details
Sold Price $810,000
Property Type Single Family Home
Sub Type Detached
Listing Status Sold
Purchase Type For Sale
Square Footage 3,900 sqft
Price per Sqft $207
Subdivision Marrwood
MLS Listing ID VALO416792
Sold Date 09/18/20
Style Colonial
Bedrooms 5
Full Baths 3
HOA Fees $95/mo
HOA Y/N Y
Abv Grd Liv Area 3,900
Originating Board BRIGHT
Year Built 2014
Annual Tax Amount $6,700
Tax Year 2020
Lot Size 0.380 Acres
Acres 0.38
Property Description
CLASSIC SOPHISTICATION & PRIVACY.........Fabulous Five Bedroom Center Hall Colonial Oozes Luxury & Tradition.......Arrive at the property on a Private Pipe stem off a Cul de sac.. ....Upon entering the Front Entrance Enjoy the Front Porch Sitting area....entering to the FOYER & The Private Living Room with Gleaming Hardwood Floors and Bright Sunfilled Windows....adjacent to..... to the Private Dining Rom with Crown Moulding & Chair rail. The Wainscoting & Custom paint draw you into the Butlers pantry w/ Fresh Custom Built Ins!.... Gourmet Chefs Kitchen Include Stainless Steel Appliances & Custom Cabinetry & Gorgeous Granite w/Tile BackSplash!... the Huge Island... perfect for quick Morning Meals... Adjacent Breakfast Nook with full size seating. opens to Private Custom TREX DECK outdoor space... walks down to Private Landscaped yard...The Kitchen opens to a 18' ceiling Family Room with Expansive Windows....& a Fabulous Stone Gas Fireplace w/a Wall of Custom Built Ins......this Great Room is for Family & Entertaining.. with in House Custom Wiring & Surround Sound Speakers.... at its BEST! Right around the corner is the First Floor Master Suite w/Walk in Closet and Private Full Bath!Upstairs... awaits Four additional Bedrooms.... including a Private Sitting Room/Den..... & the Master Suite which includes Custom Master Spa Bath with Soaking Tub and Separate Shower. PLUS Two Walk In Closets & Separate Upstairs Laundry Room!!! Three Additional bedrooms include a second Upstairs Bath with Dual Vanity and Separate Tub/Shower! The Expansive Lower Level Includes Rooms for Recreation Room, Media Room, A Sixth (Legal) Bedroom & Full Bathroom , plus 2 Storage Rooms! Also Included is the Walk Up to Backyard Fun!!!The Home includes a Three Car Garage w/ Side Entrance & additional Storage area. Also Included is a 240V ELECTRIC Vehicle Charging Station!!...The Driveways have been newly paved and the Home Just Freshly Custom Painted throughout!! Welcome Home to 24480 Denal Lane!!!! OPEN HOUSE SUNDAY 12-2:00 pm
Location
State VA
County Loudoun
Zoning 05
Rooms
Other Rooms Living Room, Dining Room, Primary Bedroom, Bedroom 2, Bedroom 3, Bedroom 4, Kitchen, Family Room, Foyer, Breakfast Room, Laundry, Bathroom 2, Primary Bathroom
Basement Full
Main Level Bedrooms 1
Interior
Interior Features Carpet, Chair Railings, Crown Moldings, Dining Area, Family Room Off Kitchen, Floor Plan - Open, Formal/Separate Dining Room, Kitchen - Eat-In, Kitchen - Island, Wood Floors, Upgraded Countertops, Soaking Tub, Recessed Lighting, Primary Bath(s), Built-Ins, Butlers Pantry, Ceiling Fan(s), Entry Level Bedroom, Kitchen - Gourmet, Pantry, Window Treatments
Hot Water Natural Gas
Heating Central
Cooling Central A/C
Flooring Hardwood, Carpet
Fireplaces Number 1
Fireplaces Type Gas/Propane
Equipment Built-In Microwave, Built-In Range, Dishwasher, Disposal, Dryer, Exhaust Fan, Microwave, Oven - Double, Oven - Wall, Oven/Range - Gas, Refrigerator, Stainless Steel Appliances, Washer
Furnishings No
Fireplace Y
Window Features Energy Efficient
Appliance Built-In Microwave, Built-In Range, Dishwasher, Disposal, Dryer, Exhaust Fan, Microwave, Oven - Double, Oven - Wall, Oven/Range - Gas, Refrigerator, Stainless Steel Appliances, Washer
Heat Source Natural Gas
Laundry Upper Floor, Washer In Unit, Dryer In Unit
Exterior
Exterior Feature Deck(s), Porch(es)
Parking Features Additional Storage Area, Garage - Side Entry, Inside Access, Oversized
Garage Spaces 7.0
Utilities Available Natural Gas Available, Electric Available, Water Available, Sewer Available
Amenities Available Common Grounds, Fitness Center, Pool - Outdoor, Tennis Courts
Water Access N
View Garden/Lawn, Panoramic, Trees/Woods
Accessibility None
Porch Deck(s), Porch(es)
Attached Garage 3
Total Parking Spaces 7
Garage Y
Building
Lot Description Backs - Open Common Area, Corner, Cul-de-sac, Front Yard, Landscaping, Pipe Stem, Private
Story 3
Sewer Public Sewer
Water Public
Architectural Style Colonial
Level or Stories 3
Additional Building Above Grade
Structure Type 2 Story Ceilings
New Construction N
Schools
Elementary Schools Arcola
Middle Schools Mercer
High Schools John Champe
School District Loudoun County Public Schools
Others
Pets Allowed Y
HOA Fee Include Common Area Maintenance,Management,Reserve Funds,Snow Removal,Trash,Pool(s),Health Club
Senior Community No
Tax ID 247402992000
Ownership Fee Simple
SqFt Source Assessor
Acceptable Financing Cash, Conventional, FHA, VA, Other
Horse Property N
Listing Terms Cash, Conventional, FHA, VA, Other
Financing Cash,Conventional,FHA,VA,Other
Special Listing Condition Standard
Pets Allowed Cats OK, Dogs OK
Read Less Info
Want to know what your home might be worth? Contact us for a FREE valuation!

Our team is ready to help you sell your home for the highest possible price ASAP

Bought with Rheema H Ziadeh • Redfin Corporation
"My job is to find and attract mastery-based agents to the office, protect the culture, and make sure everyone is happy! "







