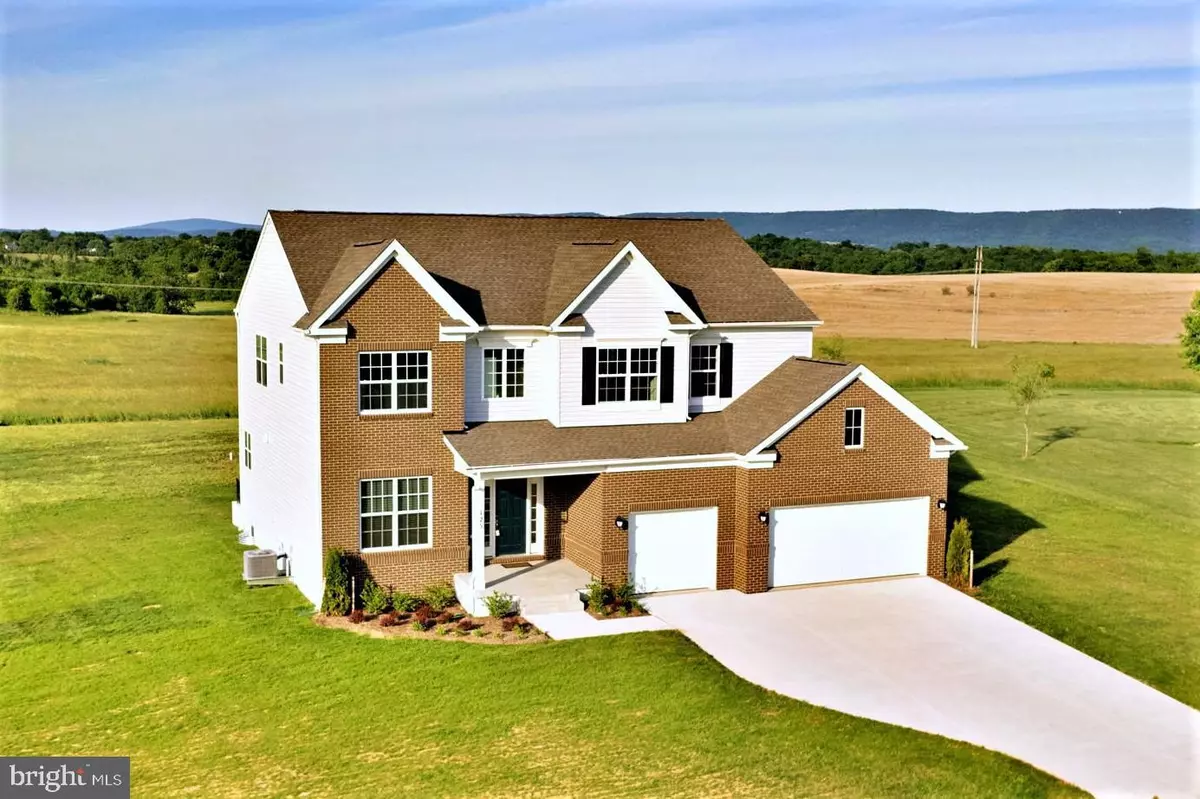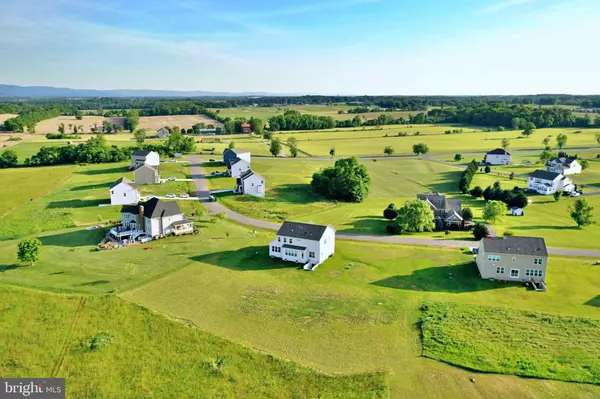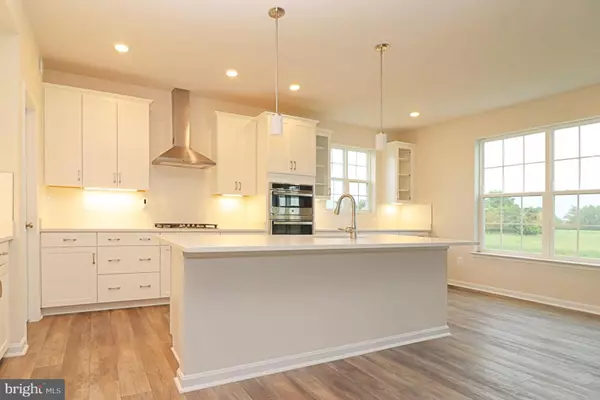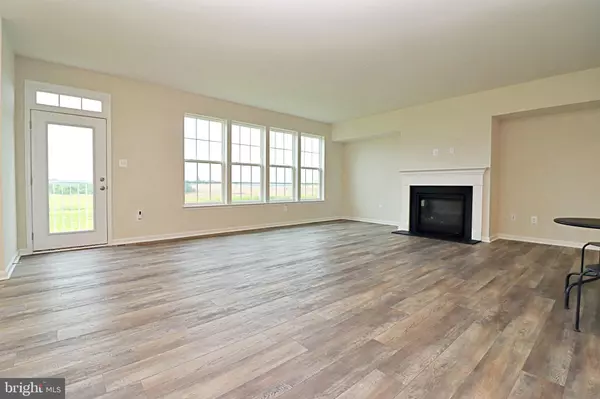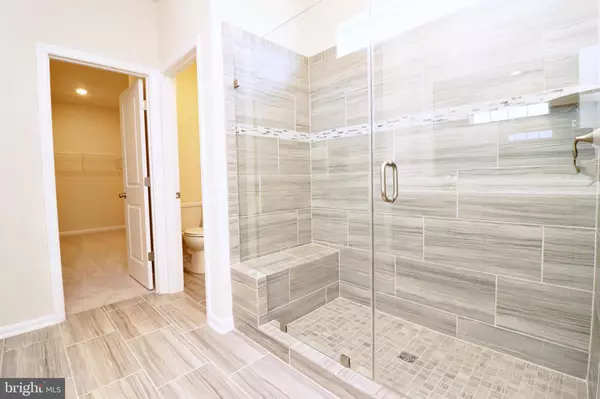$690,000
$690,000
For more information regarding the value of a property, please contact us for a free consultation.
5 Beds
6 Baths
4,093 SqFt
SOLD DATE : 08/22/2022
Key Details
Sold Price $690,000
Property Type Single Family Home
Sub Type Detached
Listing Status Sold
Purchase Type For Sale
Square Footage 4,093 sqft
Price per Sqft $168
Subdivision Harvest Hills
MLS Listing ID WVJF2004436
Sold Date 08/22/22
Style Colonial,Traditional
Bedrooms 5
Full Baths 5
Half Baths 1
HOA Fees $48/qua
HOA Y/N Y
Abv Grd Liv Area 3,293
Originating Board BRIGHT
Year Built 2022
Annual Tax Amount $614
Tax Year 2021
Lot Size 1.000 Acres
Acres 1.0
Property Description
Better than New in the Highly Sought-After Harvest Hills! Never-lived-in brand-new home located just a mile from Jefferson High School and 3 miles from WV-Route 9. This gorgeous and bright Traditional style home with open floor plan is situated on a 1-acre lot with beautiful mountain and pasture views, and boasts 5 bedrooms each with walk-in closets, 5.5 baths, copious amounts of windows offering an abundance of natural lighting throughout, 3-car garage with concrete driveway, and mostly finished basement. Generously sized main level suite with attached bathroom that features ceramic tile and step-in shower. Wake up each morning to mountain views from the upper-level primary suite with 3 large windows, with luxurious en suite bathroom featuring a double vanity with cultured marble countertop, large step-in ceramic tiled shower with built-in seat, separate water closet, and an enormous walk-in closet. Prepare to be wowed when walking into the massive gourmet kitchen that offers a vast kitchen island with deep undermount sink, a plethora of white shaker cabinets and quartz counter space, all stainless-steel appliances, 5-burner gas built-in range with modern range hood, double wall ovens (top oven offers microwave and convection oven feature), subway tile backsplash, recessed lighting, a breakfast nook, walk-in pantry, and more. The oversized great room just off the kitchen has a 4' bump out and gas fireplace with mantel and slate surround. In addition to the spare bedrooms, the upper level includes a very large loft and an oversized laundry room with linen closet. The mostly finished bright, walk-up basement with 9' ceilings could easily be converted into an in-law suite with its 6th bedroom ready to be finished, full bath with step-in ceramic tiled shower, separate rear entrance, and lots of storage space. The massive rec room includes wet bar rough-in for future options. Do not wait on this one!
Location
State WV
County Jefferson
Zoning 100
Direction Southwest
Rooms
Other Rooms Dining Room, Primary Bedroom, Bedroom 2, Bedroom 3, Bedroom 4, Bedroom 5, Kitchen, Foyer, Breakfast Room, Great Room, Laundry, Loft, Recreation Room, Utility Room, Bedroom 6, Full Bath
Basement Connecting Stairway, Daylight, Partial, Heated, Interior Access, Outside Entrance, Partially Finished, Rear Entrance, Shelving, Space For Rooms, Walkout Stairs, Windows, Full
Main Level Bedrooms 1
Interior
Interior Features Attic, Breakfast Area, Carpet, Dining Area, Entry Level Bedroom, Family Room Off Kitchen, Floor Plan - Open, Formal/Separate Dining Room, Kitchen - Gourmet, Kitchen - Island, Pantry, Primary Bath(s), Recessed Lighting, Stall Shower, Upgraded Countertops, Walk-in Closet(s), Other, Window Treatments
Hot Water Electric
Cooling Central A/C
Flooring Carpet, Ceramic Tile, Luxury Vinyl Plank, Concrete
Fireplaces Number 1
Fireplaces Type Gas/Propane, Mantel(s), Screen, Other
Equipment Built-In Range, Dishwasher, Disposal, Oven - Double, Oven - Wall, Oven/Range - Gas, Range Hood, Refrigerator, Stainless Steel Appliances, Water Heater
Fireplace Y
Window Features Double Hung,Double Pane,Screens,Vinyl Clad
Appliance Built-In Range, Dishwasher, Disposal, Oven - Double, Oven - Wall, Oven/Range - Gas, Range Hood, Refrigerator, Stainless Steel Appliances, Water Heater
Heat Source Propane - Leased
Laundry Has Laundry, Upper Floor, Hookup
Exterior
Exterior Feature Porch(es)
Parking Features Garage - Front Entry, Garage Door Opener, Inside Access
Garage Spaces 3.0
Utilities Available Cable TV Available, Phone Available, Under Ground, Propane, Electric Available, Water Available
Water Access N
View Mountain, Pasture, Street, Garden/Lawn
Roof Type Architectural Shingle,Asphalt
Accessibility None
Porch Porch(es)
Attached Garage 3
Total Parking Spaces 3
Garage Y
Building
Lot Description Cleared, Landscaping, Level, Rear Yard, Rural, SideYard(s), Front Yard, Open
Story 2
Foundation Concrete Perimeter, Passive Radon Mitigation
Sewer Septic = # of BR, On Site Septic
Water Public
Architectural Style Colonial, Traditional
Level or Stories 2
Additional Building Above Grade, Below Grade
Structure Type 9'+ Ceilings,High,Dry Wall
New Construction N
Schools
Elementary Schools T.A. Lowery
Middle Schools Wildwood
High Schools Jefferson
School District Jefferson County Schools
Others
HOA Fee Include Road Maintenance,Snow Removal
Senior Community No
Tax ID 09 24B001700000000
Ownership Fee Simple
SqFt Source Assessor
Security Features Surveillance Sys,Electric Alarm,Smoke Detector,Monitored,Security System
Acceptable Financing Cash, Conventional, FHA, VA
Listing Terms Cash, Conventional, FHA, VA
Financing Cash,Conventional,FHA,VA
Special Listing Condition Standard
Read Less Info
Want to know what your home might be worth? Contact us for a FREE valuation!

Our team is ready to help you sell your home for the highest possible price ASAP

Bought with Lynn E Hall-Perry • Real Estate Innovations
"My job is to find and attract mastery-based agents to the office, protect the culture, and make sure everyone is happy! "


