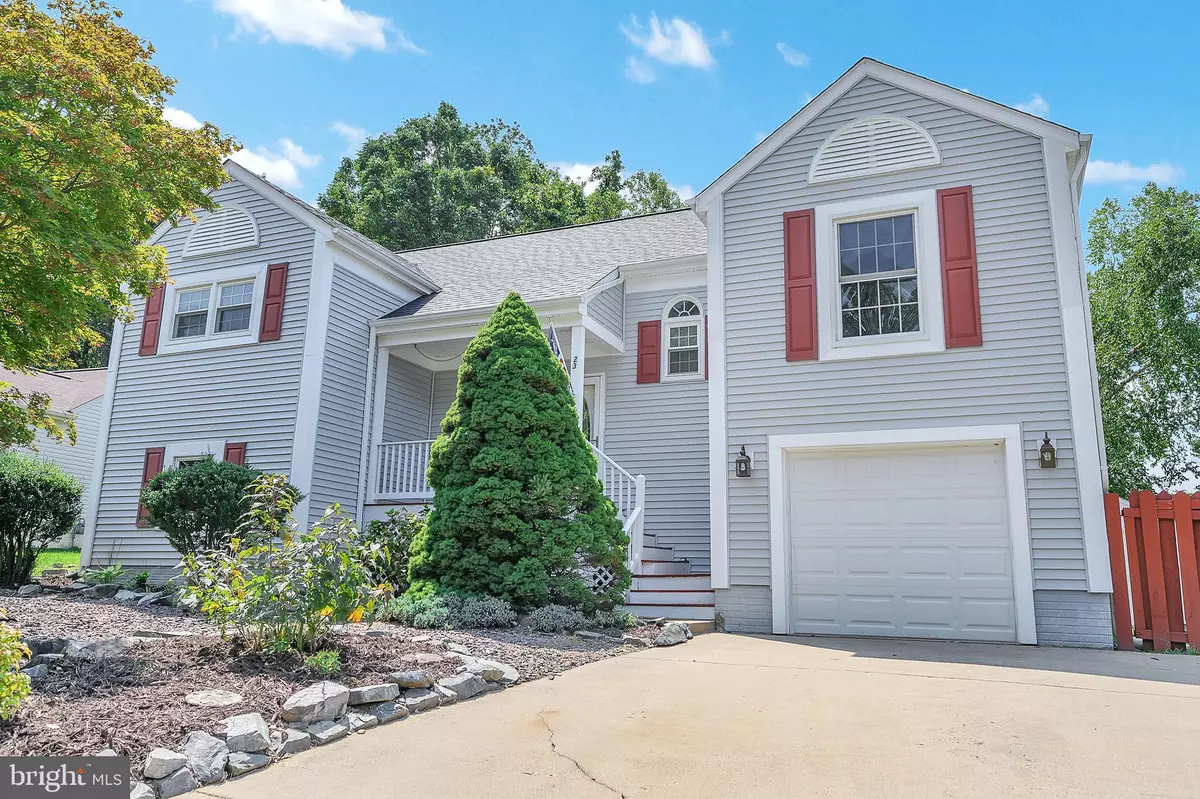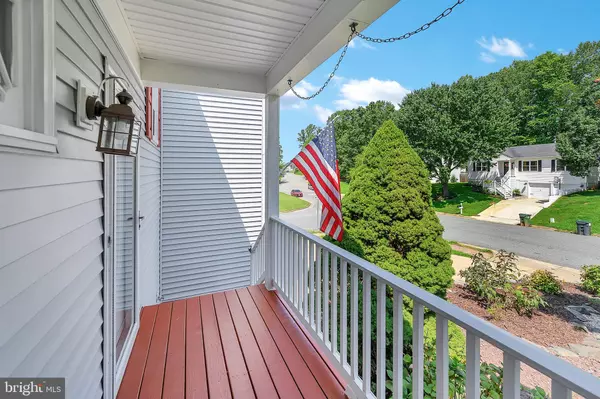$377,000
$369,000
2.2%For more information regarding the value of a property, please contact us for a free consultation.
4 Beds
3 Baths
2,154 SqFt
SOLD DATE : 10/23/2020
Key Details
Sold Price $377,000
Property Type Single Family Home
Sub Type Detached
Listing Status Sold
Purchase Type For Sale
Square Footage 2,154 sqft
Price per Sqft $175
Subdivision Glenwood Forest
MLS Listing ID VAST225104
Sold Date 10/23/20
Style Colonial
Bedrooms 4
Full Baths 3
HOA Fees $11/ann
HOA Y/N Y
Abv Grd Liv Area 1,286
Originating Board BRIGHT
Year Built 1990
Annual Tax Amount $3,082
Tax Year 2020
Lot Size 9,923 Sqft
Acres 0.23
Property Description
Welcome to your new home! This home is a commuters dream! Close to I-95, Commuter lots, the VRE, and Quantico. Close to shopping and stores aswell. Large corner lot, Low maintenance landscaping, and fenced in backyard. 2 large Garaged (Attached with Bonus workroom and a detached garage). This home offers Hardwood floors, New carpet, and a Freshly painted large open floor plan and spacious kitchen w/ granite countertops and pantry and New large window providing lots of natural lighting. (2016 triple-pane) and a brick wood-burning fireplace and large rec room downstairs, including a separate laundry room and ample storage space. 4 Spacious Bedrooms & 3 FULL Bathrooms; Master bedrooms with private master bathroom and walk-in closet. The backyard provides a great entertaining space; 2 tier deck and open yard. 2ed Garaged is an oversized 1 car garage with work space. BRAND NEW ROOF (7/2020), New siding(2016). HVAC and hot water heater are about 5 years old
Location
State VA
County Stafford
Zoning R1
Rooms
Basement Fully Finished
Main Level Bedrooms 3
Interior
Hot Water Natural Gas
Heating Forced Air
Cooling Central A/C
Flooring Carpet, Hardwood
Fireplaces Number 1
Fireplaces Type Brick, Fireplace - Glass Doors, Wood, Screen
Equipment Built-In Microwave, Dishwasher, Disposal, Dryer, Icemaker, Refrigerator, Oven/Range - Gas, Washer, Extra Refrigerator/Freezer, Water Heater
Furnishings No
Fireplace Y
Window Features Bay/Bow,Energy Efficient,Triple Pane,Vinyl Clad
Appliance Built-In Microwave, Dishwasher, Disposal, Dryer, Icemaker, Refrigerator, Oven/Range - Gas, Washer, Extra Refrigerator/Freezer, Water Heater
Heat Source Natural Gas
Laundry Basement
Exterior
Exterior Feature Deck(s), Porch(es)
Parking Features Additional Storage Area, Basement Garage, Garage - Front Entry, Garage Door Opener, Inside Access, Oversized
Garage Spaces 5.0
Fence Partially, Privacy, Rear, Wood
Water Access N
View Street
Roof Type Asphalt
Accessibility 2+ Access Exits, 32\"+ wide Doors, >84\" Garage Door
Porch Deck(s), Porch(es)
Road Frontage Public
Attached Garage 1
Total Parking Spaces 5
Garage Y
Building
Lot Description Backs to Trees, Landscaping, Front Yard, SideYard(s), Corner
Story 2
Sewer Public Sewer
Water Public
Architectural Style Colonial
Level or Stories 2
Additional Building Above Grade, Below Grade
Structure Type Dry Wall
New Construction N
Schools
School District Stafford County Public Schools
Others
Senior Community No
Tax ID 20-R- - -7
Ownership Fee Simple
SqFt Source Assessor
Horse Property N
Special Listing Condition Standard
Read Less Info
Want to know what your home might be worth? Contact us for a FREE valuation!

Our team is ready to help you sell your home for the highest possible price ASAP

Bought with Wahid U Khugyani • DMV Realty, INC.
"My job is to find and attract mastery-based agents to the office, protect the culture, and make sure everyone is happy! "







