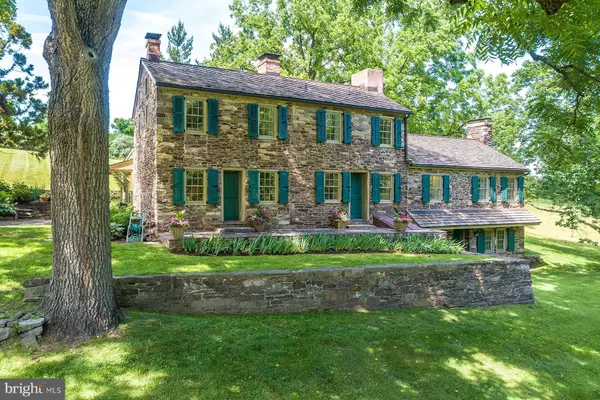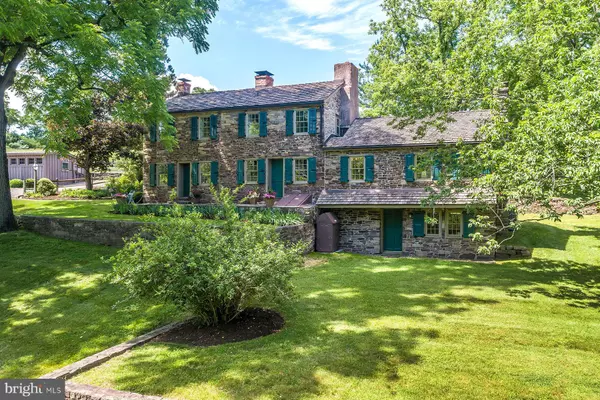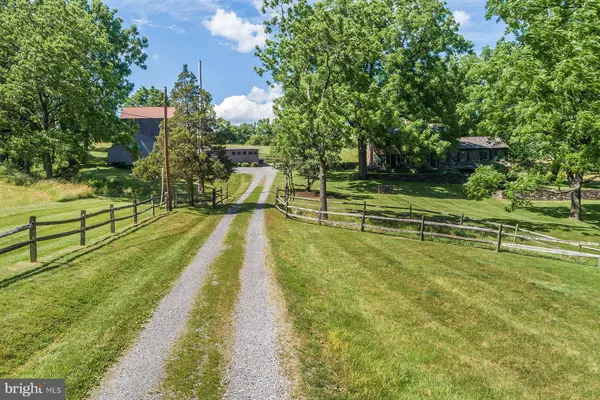$950,000
$940,000
1.1%For more information regarding the value of a property, please contact us for a free consultation.
3 Beds
3 Baths
2,898 SqFt
SOLD DATE : 11/02/2020
Key Details
Sold Price $950,000
Property Type Single Family Home
Sub Type Detached
Listing Status Sold
Purchase Type For Sale
Square Footage 2,898 sqft
Price per Sqft $327
Subdivision Covered Bridge Area
MLS Listing ID NJHT106292
Sold Date 11/02/20
Style Colonial
Bedrooms 3
Full Baths 2
Half Baths 1
HOA Y/N N
Abv Grd Liv Area 2,898
Originating Board BRIGHT
Year Built 1740
Annual Tax Amount $13,884
Tax Year 2020
Lot Size 14.890 Acres
Acres 14.89
Lot Dimensions 0.00 x 0.00
Property Description
Hann/Smith Family Legacy This historical mid-1740s solid stone home, has fervently kept up with the times thanks to its multiple renovations in the early 1800s, 1930s and the early 2000s. In fact, the current owners methodically completed multiple upgrades in 2005 employing the Workshops of David Smith in Morrow, Ohio, who specializes in 18th century reproduction furniture and was featured in Design New Jersey magazine. Today, the home is better and more picturesque than ever. The home, with its True cedar-shake & standing-seam copper roofing and its large looming barn, is perched on a hill overlooking the farms quiet stream and is surrounded by 14 beautiful acers of rolling hills, horse pastures and shady glades. Big Red, the large stone/wood, multi-level barn, which use to bed-down animals, now can accommodated 4 vehicles or be used as an events space. It stands majestically and faithfully on the adjacent side of the driveway, which is accented by traditional split-rail fencing. It all adds to the timelessness of the aesthetics of the area. A ledgestone walkway directs guests to a Dutch-door and into a sizeable, multi-closeted, and tiled mudroom. This draws guests directly into the kitchen, which proudly boasts of its wide-planked pumpkin pine flooring, a Dacor six burner stove with double-ovens and its commercial size exhaust venting unit, a soapstone sink, a custom paneled GE Monogram refrigerator, modern recessed lighting and maple/hardwood countertops. The on-suite Master, of this three bedroom and 2.5 bathroom home, features a working fireplace and has its own private exterior entrance. The most notable assets of this property include: a recently replaced and updated septic system; propane generator; custom built-in cabinetry throughout the home, efficient radiator steam heat, high velocity air-conditioning, recently replaced period and handmade exterior shutters; and 5 glorious working fireplaces (two of which are walk-in and one with a wrought iron swing-arm).Pristine and move-in ready, the proprietors hope to pass this Legacy Home and farm on to a well-intentioned new owner, who will become the next loyal custodian of this unspoiled property and its long historical lineage.
Location
State NJ
County Hunterdon
Area Delaware Twp (21007)
Zoning A-2
Direction Southeast
Rooms
Other Rooms Living Room, Dining Room, Bedroom 2, Kitchen, Family Room, Bedroom 1
Basement Partial
Interior
Interior Features Built-Ins, Floor Plan - Traditional, Formal/Separate Dining Room, Kitchen - Eat-In, Kitchen - Country, Kitchen - Gourmet, Recessed Lighting
Hot Water Electric
Heating Hot Water, Radiator
Cooling Central A/C
Flooring Hardwood, Ceramic Tile
Fireplaces Number 4
Equipment Commercial Range, Dishwasher, Dryer - Electric, Exhaust Fan, Oven - Double, Washer
Appliance Commercial Range, Dishwasher, Dryer - Electric, Exhaust Fan, Oven - Double, Washer
Heat Source Oil
Exterior
Garage Garage Door Opener
Garage Spaces 6.0
Waterfront N
Water Access N
Roof Type Shake
Accessibility None
Parking Type Detached Garage, Driveway
Total Parking Spaces 6
Garage Y
Building
Story 2
Sewer On Site Septic
Water Well
Architectural Style Colonial
Level or Stories 2
Additional Building Above Grade, Below Grade
New Construction N
Schools
High Schools Hunterdon Central
School District Delaware Township Public Schools
Others
Senior Community No
Tax ID 07-00019-00013 & 00013-Q0324
Ownership Fee Simple
SqFt Source Estimated
Acceptable Financing Cash, Conventional
Listing Terms Cash, Conventional
Financing Cash,Conventional
Special Listing Condition Standard
Read Less Info
Want to know what your home might be worth? Contact us for a FREE valuation!

Our team is ready to help you sell your home for the highest possible price ASAP

Bought with Linda S Twining • Callaway Henderson Sotheby's Int'l-Princeton

"My job is to find and attract mastery-based agents to the office, protect the culture, and make sure everyone is happy! "







