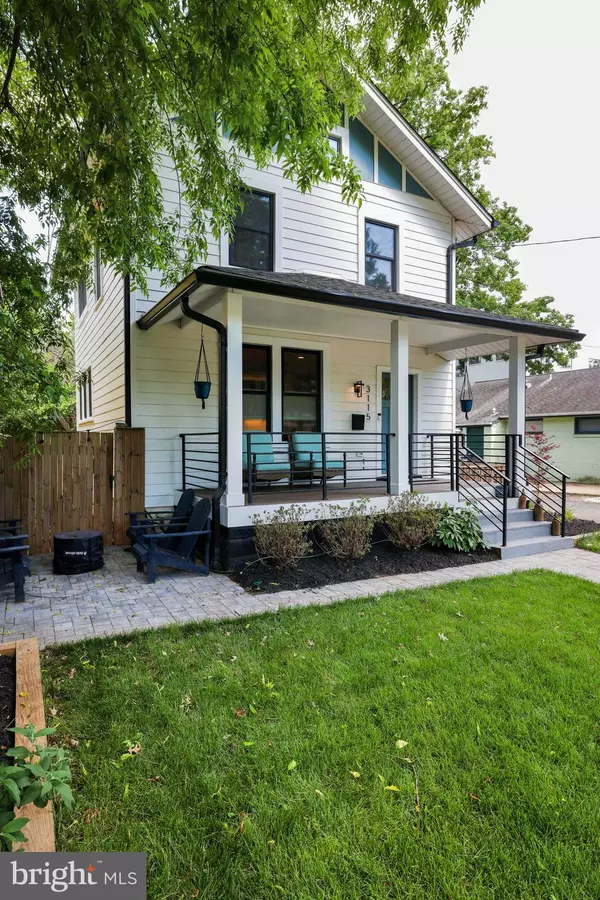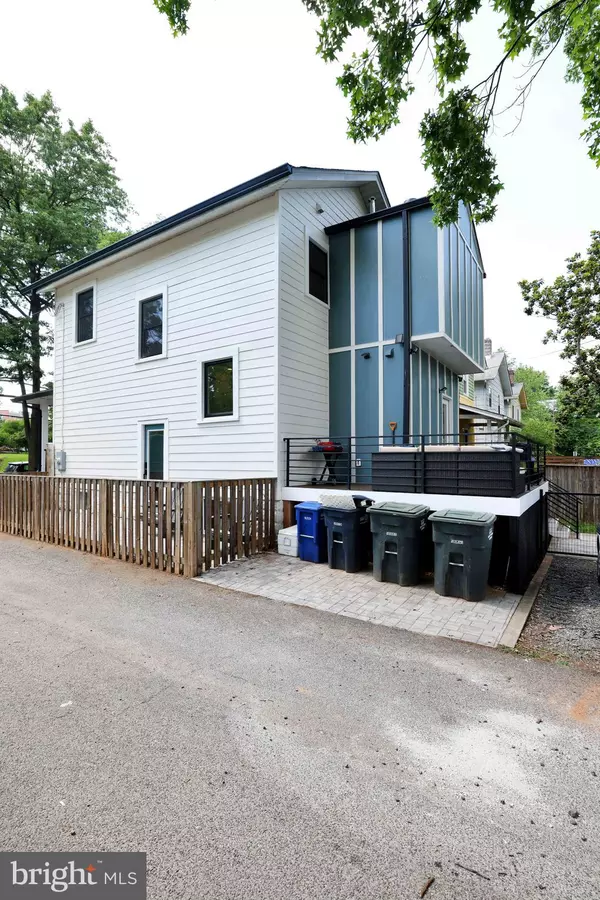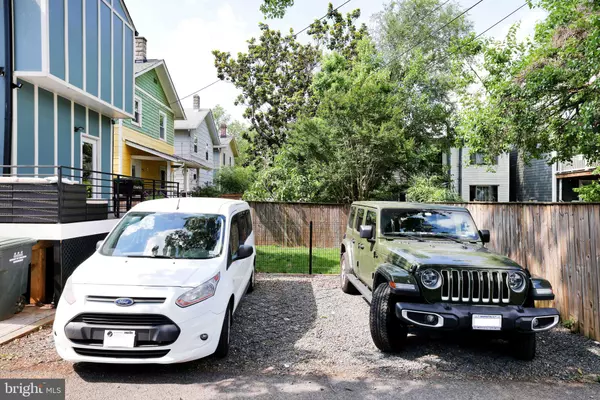$1,050,000
$1,050,000
For more information regarding the value of a property, please contact us for a free consultation.
4 Beds
4 Baths
1,956 SqFt
SOLD DATE : 07/13/2022
Key Details
Sold Price $1,050,000
Property Type Single Family Home
Sub Type Detached
Listing Status Sold
Purchase Type For Sale
Square Footage 1,956 sqft
Price per Sqft $536
Subdivision Brookland
MLS Listing ID DCDC2051914
Sold Date 07/13/22
Style Colonial,Dutch
Bedrooms 4
Full Baths 3
Half Baths 1
HOA Y/N N
Abv Grd Liv Area 1,368
Originating Board BRIGHT
Year Built 1925
Annual Tax Amount $3,887
Tax Year 2021
Lot Size 2,469 Sqft
Acres 0.06
Property Description
Welcome home to 3115 7th St. This beautiful colonial with modern farmhouse touches is sure to please even the most discerning buyers. Gut-renovated in 2020/2021, the reimagined open concept floorplan with gas fireplace welcomes you in. The chef's kitchen with gray shaker cabinets, quartz countertops with waterfall edge, gas cooking and 3-seat breakfast bar are a dream. The dining space comfortably seats 6 for family dinners or entertaining. Around the corner you will find a whimsical powder room and mudroom with custom built-ins.
As you travel to the upper floor, you will find an oversized guest bath with 6 foot soaking tub and navy blue vanity. Bedroom 3 is flexible as a home office (southern exposures for amazing light), a nursery, or the ever important peloton space. Bedroom 2 has 2 exposures overlooking the "castle" across the street. The primary retreat is the perfect size for a king bed and also features the washer/dryer for convenience. The heated floor en-suite shines with its solar tube, double sinks and walk-in shower and leads to a custom walk-in closet.
The lower level has been configured as an in-law suite with full kitchen, full bath, combo washer/dryer and 4th bedroom large enough for a queen bed. The large format tiles resemble white oak with the added durability and protection over more common place LVP. With its separate entrance and private patio, it is the perfect Airbnb option or flex space for overnight guests. Prefer to reclaim the space for additional main home square footage? The internal steps are in-place for a painless conversion.
Outside, the manicured grounds are accentuated with mulched beds and extensive hardscape allowing for multiple areas of enjoyment. The fenced rear yard is the perfect space for pets and gatherings while the Trex deck features a natural gas hookup for many grill nights to come!
2020/2021 updates include architectural roof, 3-zone ductless minisplits with ERV, refinished original wood floors, new plumbing, new electrical with heavy-up, spray foam/drill-and-fill insulation, all kitchen finishes&appliances, all bath finishes, and all 18 windows.
If you have been waiting for "the one", be sure to tour this lovely property before someone else claims it as their own.
Location
State DC
County Washington
Zoning RF-1
Rooms
Basement Fully Finished, Improved, Interior Access, Outside Entrance, Walkout Stairs, Water Proofing System, Side Entrance, Connecting Stairway
Interior
Interior Features 2nd Kitchen, Attic, Built-Ins, Ceiling Fan(s), Combination Kitchen/Dining, Floor Plan - Open, Kitchen - Gourmet, Primary Bath(s), Recessed Lighting, Soaking Tub, Solar Tube(s), Upgraded Countertops, Tub Shower, Walk-in Closet(s), Water Treat System, Window Treatments, Wood Floors
Hot Water Natural Gas, Tankless
Heating Heat Pump - Electric BackUp
Cooling Ductless/Mini-Split, HRV/ERV, Multi Units
Flooring Hardwood
Equipment Built-In Microwave, Dishwasher, Disposal, Dryer - Gas, Dryer - Electric, Extra Refrigerator/Freezer, Oven/Range - Gas, Oven/Range - Electric, Washer/Dryer Stacked, Water Heater - High-Efficiency, Water Heater - Tankless
Appliance Built-In Microwave, Dishwasher, Disposal, Dryer - Gas, Dryer - Electric, Extra Refrigerator/Freezer, Oven/Range - Gas, Oven/Range - Electric, Washer/Dryer Stacked, Water Heater - High-Efficiency, Water Heater - Tankless
Heat Source Electric
Laundry Upper Floor, Lower Floor, Washer In Unit, Dryer In Unit
Exterior
Exterior Feature Deck(s), Patio(s)
Garage Spaces 3.0
Fence Board, Panel, Rear, Wire, Wood
Water Access N
Roof Type Architectural Shingle
Accessibility None
Porch Deck(s), Patio(s)
Total Parking Spaces 3
Garage N
Building
Story 3
Foundation Block
Sewer Public Sewer
Water Public
Architectural Style Colonial, Dutch
Level or Stories 3
Additional Building Above Grade, Below Grade
Structure Type 9'+ Ceilings,Dry Wall,Plaster Walls
New Construction N
Schools
School District District Of Columbia Public Schools
Others
Senior Community No
Tax ID 3649//0021
Ownership Fee Simple
SqFt Source Assessor
Security Features Electric Alarm,Exterior Cameras
Special Listing Condition Standard
Read Less Info
Want to know what your home might be worth? Contact us for a FREE valuation!

Our team is ready to help you sell your home for the highest possible price ASAP

Bought with Matthew M McHugh • Compass
"My job is to find and attract mastery-based agents to the office, protect the culture, and make sure everyone is happy! "







