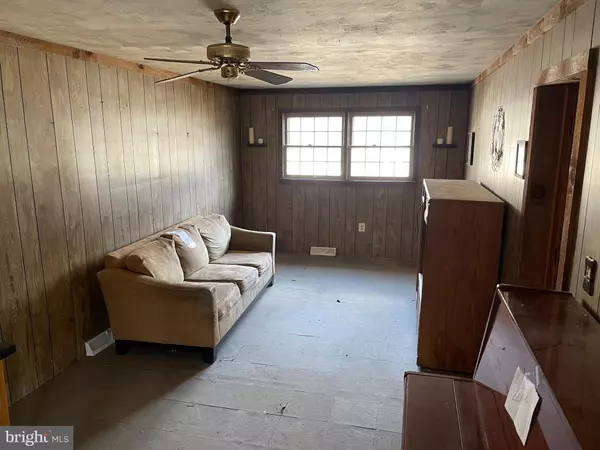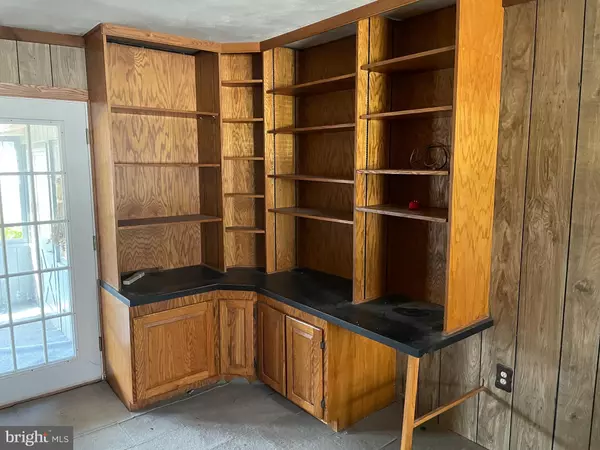$200,000
$200,000
For more information regarding the value of a property, please contact us for a free consultation.
4 Beds
2 Baths
1,675 SqFt
SOLD DATE : 04/23/2021
Key Details
Sold Price $200,000
Property Type Single Family Home
Sub Type Detached
Listing Status Sold
Purchase Type For Sale
Square Footage 1,675 sqft
Price per Sqft $119
Subdivision Glasgow Pines
MLS Listing ID DENC518490
Sold Date 04/23/21
Style Colonial
Bedrooms 4
Full Baths 1
Half Baths 1
HOA Fees $17/ann
HOA Y/N Y
Abv Grd Liv Area 1,675
Originating Board BRIGHT
Year Built 1976
Annual Tax Amount $2,454
Tax Year 2020
Lot Size 10,019 Sqft
Acres 0.23
Lot Dimensions 44.30 x 101.50
Property Description
This home is in a quite cul-de-sac with backyard access to Becks Woods. The home is part of the Glasgow Pines community association that has a club house and a pool. The house has a semi-detached one car garage. There is a screened-in porch in the back. Currently, there are three bedrooms, as a wall has been removed. But the wall can be restored to have four bedrooms. The upstairs bath has been recently upgraded. The backyard is fenced in. The house is being sold AS IS. This is a fixer-upper.
Location
State DE
County New Castle
Area Newark/Glasgow (30905)
Zoning NCPUD
Rooms
Other Rooms Living Room, Dining Room, Bedroom 2, Kitchen, Family Room, Bathroom 1, Bathroom 3, Screened Porch, Additional Bedroom
Basement Partial
Interior
Hot Water 60+ Gallon Tank
Heating Forced Air
Cooling Central A/C
Fireplaces Number 1
Fireplaces Type Free Standing
Fireplace Y
Heat Source Oil
Laundry Basement
Exterior
Parking Features Additional Storage Area, Covered Parking, Garage - Front Entry, Garage - Rear Entry, Garage - Side Entry
Garage Spaces 1.0
Water Access N
Roof Type Asphalt
Accessibility None
Total Parking Spaces 1
Garage Y
Building
Story 2
Sewer Public Septic
Water Private
Architectural Style Colonial
Level or Stories 2
Additional Building Above Grade, Below Grade
Structure Type Dry Wall
New Construction N
Schools
Elementary Schools Keene
Middle Schools Gauger-Cobbs
High Schools Glasgow
School District Christina
Others
Pets Allowed Y
Senior Community No
Tax ID 11-023.10-010
Ownership Fee Simple
SqFt Source Assessor
Acceptable Financing Cash
Listing Terms Cash
Financing Cash
Special Listing Condition Standard
Pets Allowed No Pet Restrictions
Read Less Info
Want to know what your home might be worth? Contact us for a FREE valuation!

Our team is ready to help you sell your home for the highest possible price ASAP

Bought with Jared Randolph • Empower Real Estate, LLC
"My job is to find and attract mastery-based agents to the office, protect the culture, and make sure everyone is happy! "







