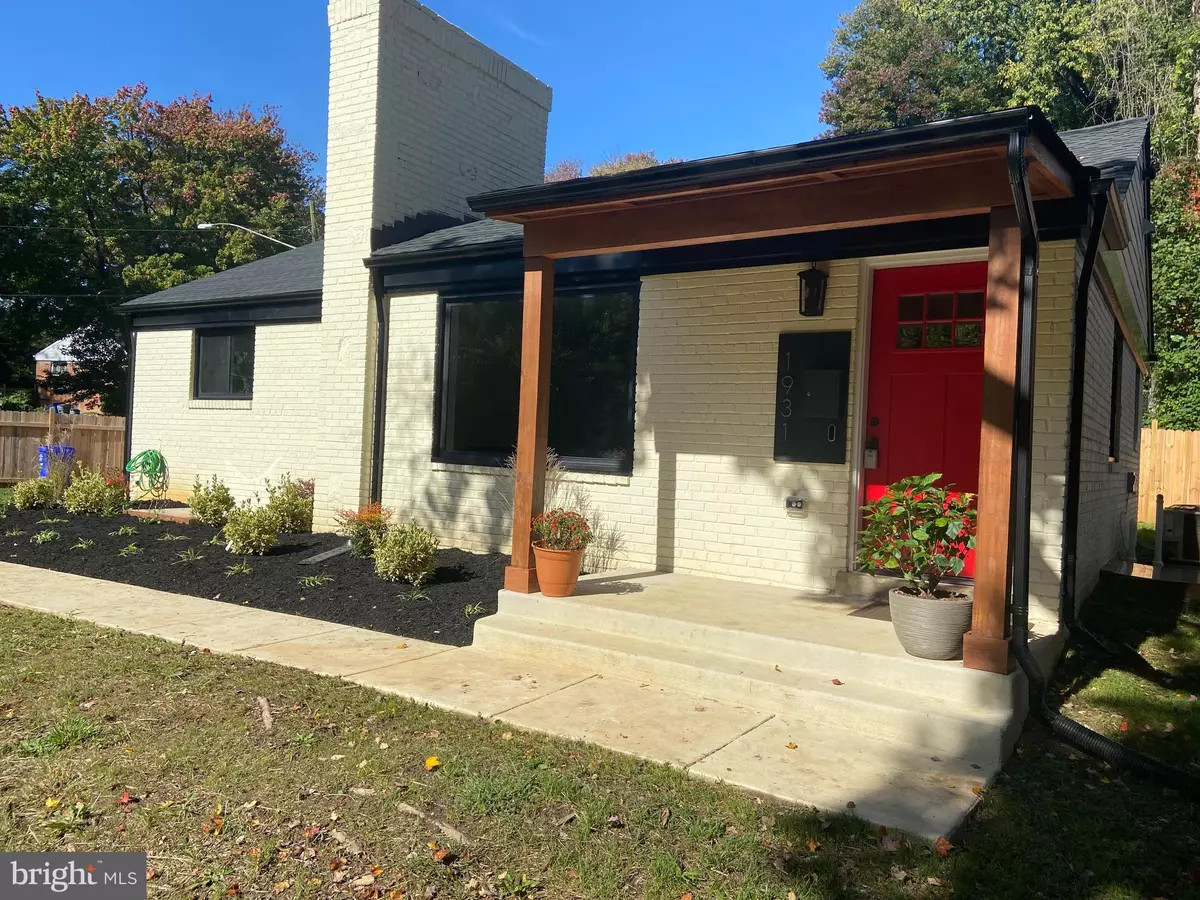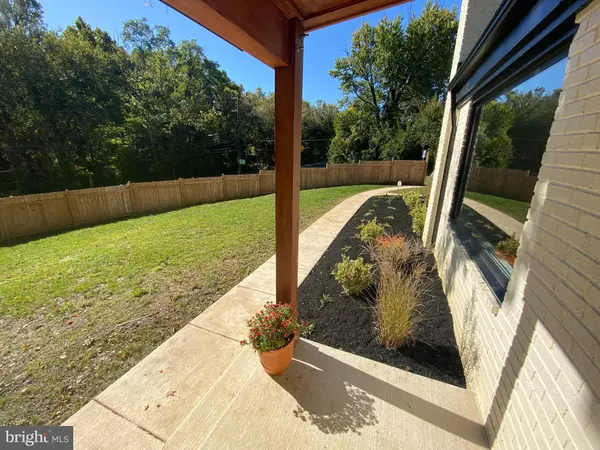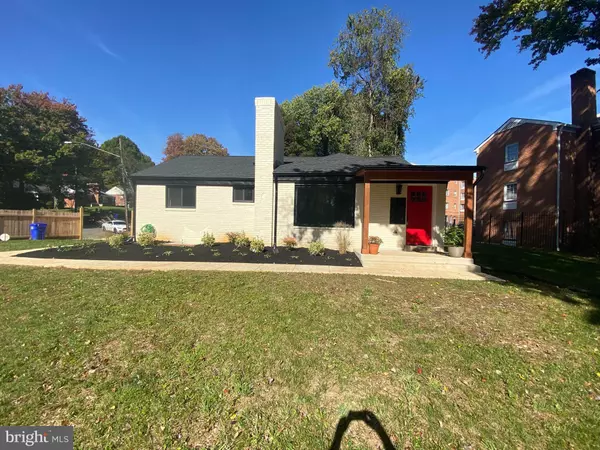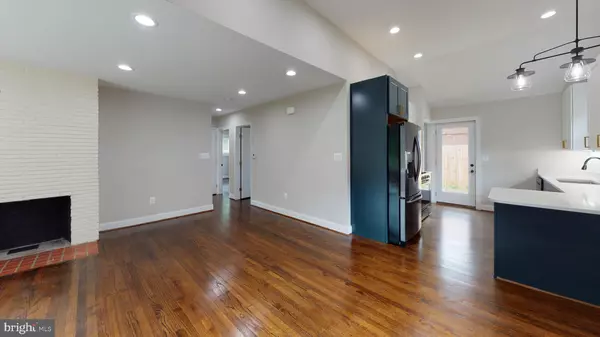$635,000
$649,000
2.2%For more information regarding the value of a property, please contact us for a free consultation.
5 Beds
3 Baths
2,174 SqFt
SOLD DATE : 02/10/2021
Key Details
Sold Price $635,000
Property Type Single Family Home
Sub Type Detached
Listing Status Sold
Purchase Type For Sale
Square Footage 2,174 sqft
Price per Sqft $292
Subdivision Rosemary Knolls
MLS Listing ID MDMC722624
Sold Date 02/10/21
Style Raised Ranch/Rambler
Bedrooms 5
Full Baths 3
HOA Y/N N
Abv Grd Liv Area 1,124
Originating Board BRIGHT
Year Built 1951
Annual Tax Amount $5,280
Tax Year 2020
Lot Size 9,300 Sqft
Acres 0.21
Property Description
This is it!! PRICE IMPROVED, READY TO SELL!!!!Best way to get there, use this address: 8501 Leonard Dr Silver Spring MD . Completely remodeled home in a quiet cul-de-sac! State-of-the-art energy efficient home with a luxury kitchen featuring glamorous quartz counter tops and beautiful hardwood floors. High end stainless steel appliances. Main level offers 3 very generous sized bedrooms, a luxury bathroom, spacious living room with fireplace and abundant natural light beaming through the new over-sized windows. The basement is in a league of its own with separate entrance, 2 Luxury bathrooms and 2 bedrooms, and engineered wood floors making this open basement a cool retreat. Detail barn sliding doors closets in most bedrooms, large yard perfect for entertaining. Instant/tank less water heater, energy efficient HVAC system. Washer/Dryer hook up with butcher block. Built in Google nest will make your life easier and save you $$! New Landscape Design! Welcome Home!
Location
State MD
County Montgomery
Zoning RESIDENTIAL
Rooms
Basement Walkout Stairs, Fully Finished
Main Level Bedrooms 3
Interior
Interior Features Kitchen - Gourmet
Hot Water Natural Gas
Heating Central
Cooling Central A/C
Flooring Hardwood
Equipment Built-In Microwave, Dishwasher, Dryer, Cooktop, Energy Efficient Appliances, Oven - Self Cleaning, Stainless Steel Appliances, Refrigerator, Washer
Fireplace Y
Appliance Built-In Microwave, Dishwasher, Dryer, Cooktop, Energy Efficient Appliances, Oven - Self Cleaning, Stainless Steel Appliances, Refrigerator, Washer
Heat Source Natural Gas
Exterior
Water Access N
Accessibility Other
Garage N
Building
Story 2
Sewer Public Sewer
Water Public
Architectural Style Raised Ranch/Rambler
Level or Stories 2
Additional Building Above Grade, Below Grade
New Construction N
Schools
Elementary Schools North Chevy Chase
Middle Schools Silver Creek
High Schools Bethesda-Chevy Chase
School District Montgomery County Public Schools
Others
Pets Allowed Y
Senior Community No
Tax ID 161301410095
Ownership Fee Simple
SqFt Source Estimated
Acceptable Financing Conventional, VA, Cash
Listing Terms Conventional, VA, Cash
Financing Conventional,VA,Cash
Special Listing Condition Standard
Pets Allowed No Pet Restrictions
Read Less Info
Want to know what your home might be worth? Contact us for a FREE valuation!

Our team is ready to help you sell your home for the highest possible price ASAP

Bought with Michael A Gonzalez • Redfin Corp
"My job is to find and attract mastery-based agents to the office, protect the culture, and make sure everyone is happy! "







