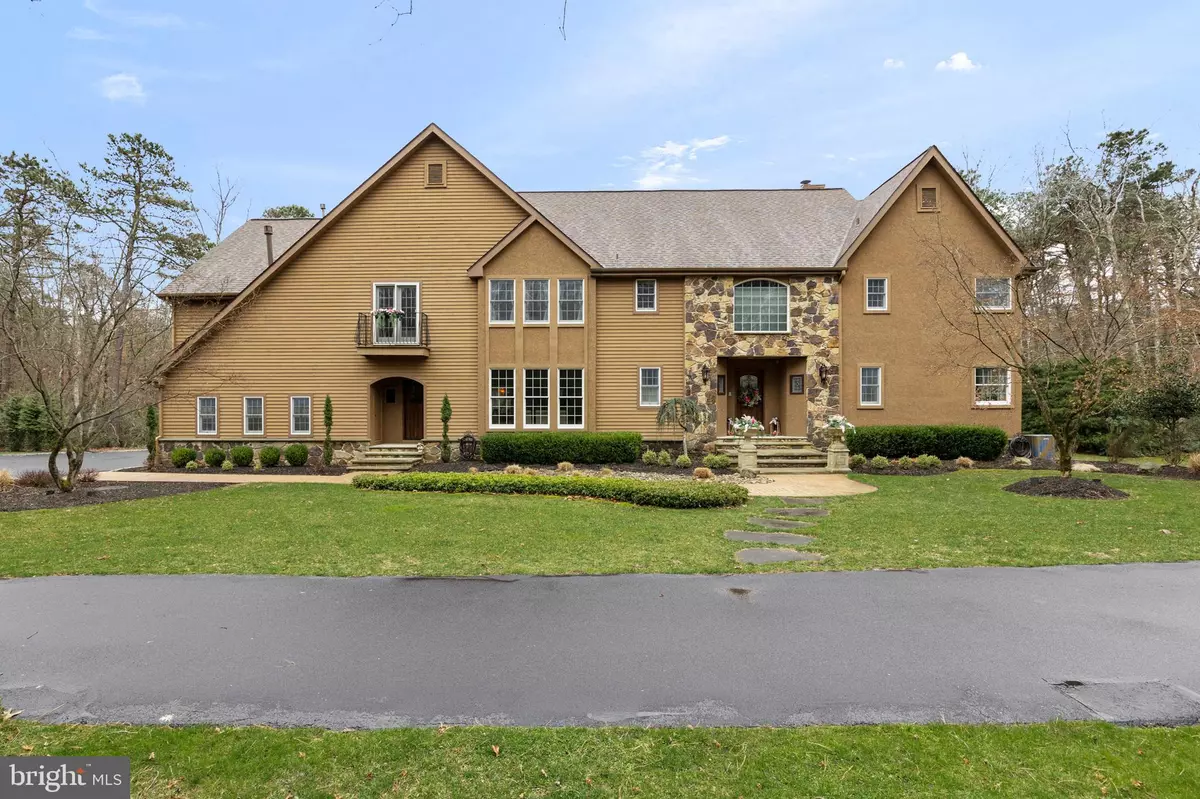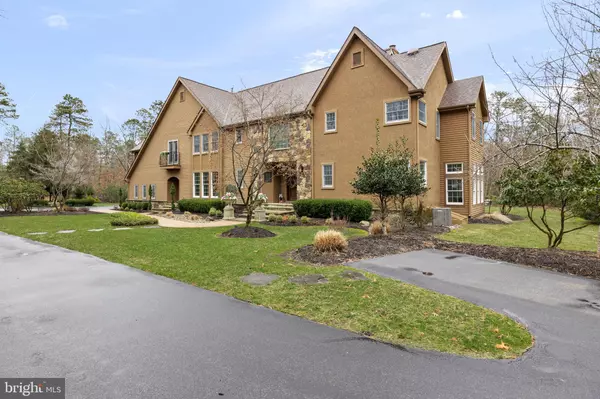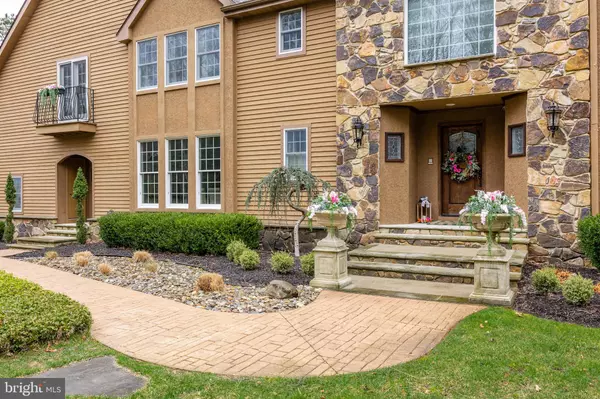$883,600
$875,000
1.0%For more information regarding the value of a property, please contact us for a free consultation.
5 Beds
6 Baths
5,384 SqFt
SOLD DATE : 05/02/2022
Key Details
Sold Price $883,600
Property Type Single Family Home
Sub Type Detached
Listing Status Sold
Purchase Type For Sale
Square Footage 5,384 sqft
Price per Sqft $164
Subdivision Centennial Estates
MLS Listing ID NJBL2021214
Sold Date 05/02/22
Style Contemporary
Bedrooms 5
Full Baths 3
Half Baths 3
HOA Y/N N
Abv Grd Liv Area 5,384
Originating Board BRIGHT
Year Built 1994
Annual Tax Amount $21,337
Tax Year 2021
Lot Dimensions 0.00 x 0.00
Property Description
Step inside this stunning, updated, custom-built home by Gary Gardner and feel like you're stepping into a French chateau. This spacious home offers just under 5,400 square feet of living space. You'll be impressed by the attention to detail in the architectural design and custom woodwork throughout each room. No space has been left untouched. As you enter, you'll be greeted by views of the grand formal living room with 20-foot ceilings, a beautiful fireplace, and a row of floor-to-ceiling French doors and windows that provide access to the large deck and beautifully landscaped grounds. Continue through the living room to the bright and sunny sitting room with marble floors and a wall of windows. Just through the living room is a large family room with a gas start, wood-burning fireplace, and custom built-ins. Adjacent to the family room is a meticulously renovated, eat-in kitchen, complete with stainless steel appliances, quartz countertops, kitchen island, stone farmhouse sink, custom stove hood, and walk-in pantry. The attention to detail continues in the formal dining room with a breathtaking chandelier, ceiling medallion, and trim work. The main floor of this home also has a stately office, two half-baths, and a mudroom with access to the 3 car garage and front yard. New hardwood and marble flooring run throughout the first floor. Head upstairs on the curved staircase or second staircase off the kitchen and you'll find a large bonus room with the 3rd fireplace, a half-bath, and laundry room. This room offers plenty of options for an in-law suite, guest room, or additional entertainment area. At the opposite end of the hall is the enormous primary suite area. This room has a separate dressing room with its own walk-in closet. A second walk-in closet provides ample storage. The gorgeous primary full bath boasts a soaker tub and separate stand-up shower with dual shower heads. The vaulted cathedral ceilings and French doors to a Juliet balcony add to the grandeur of this room. There are 3 additional bedrooms on the second floor, two of which share a full Jack & Jill bath. There is also a completely renovated full bath in the hall. Every window of this home offers amazing views of the 1.7-acre private grounds. The current owners have started the planning process for an in-ground pool and have a land survey ready to go for the new owners. This is a one-of-a kind home and won't last long! Make your appointment today!
Location
State NJ
County Burlington
Area Medford Twp (20320)
Zoning RGD
Rooms
Other Rooms Living Room, Dining Room, Primary Bedroom, Bedroom 2, Bedroom 3, Bedroom 4, Bedroom 5, Kitchen, Family Room, Library, Solarium, Bathroom 2, Bathroom 3, Bonus Room, Primary Bathroom, Half Bath
Interior
Hot Water Natural Gas
Heating Forced Air
Cooling Central A/C
Fireplaces Number 3
Equipment Oven/Range - Gas, Stainless Steel Appliances
Fireplace Y
Appliance Oven/Range - Gas, Stainless Steel Appliances
Heat Source Natural Gas
Exterior
Parking Features Garage - Side Entry
Garage Spaces 3.0
Water Access N
View Trees/Woods
Accessibility None
Attached Garage 3
Total Parking Spaces 3
Garage Y
Building
Story 2
Foundation Permanent
Sewer On Site Septic
Water Public
Architectural Style Contemporary
Level or Stories 2
Additional Building Above Grade, Below Grade
New Construction N
Schools
High Schools Shawnee H.S.
School District Medford Township Public Schools
Others
Senior Community No
Tax ID 20-05501 02-00004
Ownership Fee Simple
SqFt Source Assessor
Special Listing Condition Standard
Read Less Info
Want to know what your home might be worth? Contact us for a FREE valuation!

Our team is ready to help you sell your home for the highest possible price ASAP

Bought with Mark J McKenna • EXP Realty, LLC
"My job is to find and attract mastery-based agents to the office, protect the culture, and make sure everyone is happy! "







