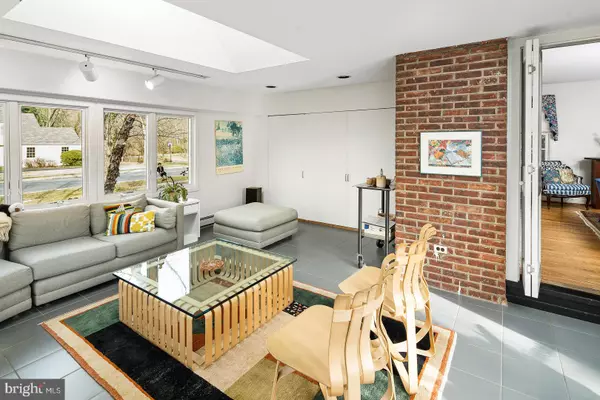$825,000
$800,000
3.1%For more information regarding the value of a property, please contact us for a free consultation.
4 Beds
3 Baths
3,243 SqFt
SOLD DATE : 07/30/2020
Key Details
Sold Price $825,000
Property Type Single Family Home
Sub Type Detached
Listing Status Sold
Purchase Type For Sale
Square Footage 3,243 sqft
Price per Sqft $254
Subdivision None Available
MLS Listing ID NJME292672
Sold Date 07/30/20
Style Colonial
Bedrooms 4
Full Baths 2
Half Baths 1
HOA Y/N N
Abv Grd Liv Area 3,243
Originating Board BRIGHT
Year Built 1946
Annual Tax Amount $17,560
Tax Year 2019
Lot Size 0.430 Acres
Acres 0.43
Lot Dimensions 0.00 x 0.00
Property Description
IF NOT NOW , WHEN ? Do not wait to see this wonderful home in Princeton ! Perfectly located near shopping and schools, backing to Jefferson Road, 79 Laurel Road offers both convenience and creative excellence, with an architect-designed dining room extension that visually melds the exquisite gardens with the dynamite interior design . Oak floors, gracious entry foyer, and charming living room present a welcoming feeling as you walk in, and the family room/sun room is utterly delightful. This room will certainly become one of your favorites, as you relax after a tough day, or read a book on a weekend. Plenty of space for playing games, entertaining, or listening to music, this special room has radiant heat --your pet will love it as much as you do ! The eat-in kitchen is perfect for family meals, and lends itself to friendly conversation as you linger over coffee, and a powder room completes the first level. Upstairs, four bedrooms and two full baths provide lots of options . Partially finished basement for rainy day play or exercise add to already generous spaces. This house has been a warm and welcoming heart for its current family, and is now ready for a new set of memories to be made.
Location
State NJ
County Mercer
Area Princeton (21114)
Zoning R6
Rooms
Other Rooms Living Room, Dining Room, Primary Bedroom, Bedroom 2, Bedroom 3, Bedroom 4, Kitchen, Family Room, Foyer, Primary Bathroom
Basement Partially Finished
Interior
Interior Features Formal/Separate Dining Room, Kitchen - Eat-In, Primary Bath(s), Wood Floors
Heating Radiant, Forced Air
Cooling Central A/C
Flooring Carpet, Hardwood
Fireplaces Type Brick, Other
Fireplace Y
Heat Source Natural Gas
Laundry Main Floor
Exterior
Exterior Feature Patio(s)
Garage Garage - Rear Entry
Garage Spaces 2.0
Waterfront N
Water Access N
Accessibility None
Porch Patio(s)
Parking Type Attached Garage
Attached Garage 2
Total Parking Spaces 2
Garage Y
Building
Story 2
Sewer Public Sewer
Water Public
Architectural Style Colonial
Level or Stories 2
Additional Building Above Grade, Below Grade
New Construction N
Schools
Elementary Schools Community Park E.S.
Middle Schools John Witherspoon M.S.
High Schools Princeton H.S.
School District Princeton Regional Schools
Others
Senior Community No
Tax ID 14-07005-00007
Ownership Fee Simple
SqFt Source Assessor
Acceptable Financing Cash, Conventional
Listing Terms Cash, Conventional
Financing Cash,Conventional
Special Listing Condition Standard
Read Less Info
Want to know what your home might be worth? Contact us for a FREE valuation!

Our team is ready to help you sell your home for the highest possible price ASAP

Bought with Kimberly Rizk • Callaway Henderson Sotheby's Int'l-Princeton

"My job is to find and attract mastery-based agents to the office, protect the culture, and make sure everyone is happy! "







