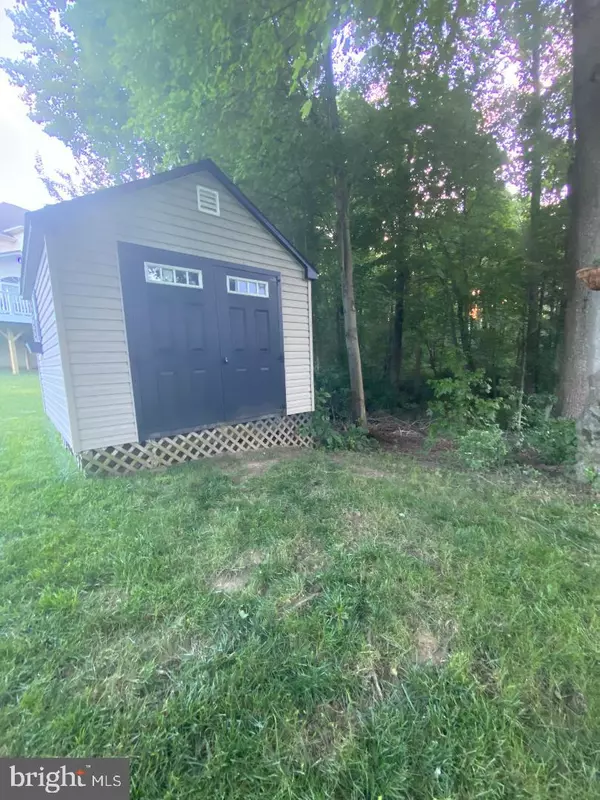$572,000
$555,000
3.1%For more information regarding the value of a property, please contact us for a free consultation.
4 Beds
4 Baths
4,550 SqFt
SOLD DATE : 12/10/2020
Key Details
Sold Price $572,000
Property Type Single Family Home
Sub Type Detached
Listing Status Sold
Purchase Type For Sale
Square Footage 4,550 sqft
Price per Sqft $125
Subdivision Equestrian Estates
MLS Listing ID MDPG585516
Sold Date 12/10/20
Style A-Frame
Bedrooms 4
Full Baths 3
Half Baths 1
HOA Fees $55/mo
HOA Y/N Y
Abv Grd Liv Area 3,050
Originating Board BRIGHT
Year Built 2007
Annual Tax Amount $6,083
Tax Year 2019
Lot Size 0.316 Acres
Acres 0.32
Property Description
OFFER DEADLINE is Tuesday November 3, 2020 at 9AM. -Corner lot, with 2-car Individual Garages and Car pad to accommodate 2 additional cars (Driveway can accommodate a total of 6 cars) -Brand new (<1 year old) Dual-Zoned HVAC system-Brand new (<1 year old) KitchenAid appliances, including 5-Burner Gas Stove, Double Wall Oven and Side-by-Side Refrigerator with Produce & Freezer Drawers -Brand new (<1 year old) matching Foyer & Dining Room Chandeliers and Kitchen pennant lighting -Like new (<3 year old) Water Heater-Massive Master Bedroom, with Sitting Room and His/her closets, with 50inch wall-mounted TV (to convey, with home sold at asking price) -Fully remodeled Master Bedroom (Her) walk-in closet, with Barn door & Boutique lighting-Brand new Master Bedroom Ceiling Fans, Recessed Lighting and Pennant Night stand lights -Master Bathroom Soaking Tub, with Jacuzzi jets and 32inch wall-mounted TV (to convey, with home sold at asking price) -14 x 20 Sun Room with Palladium window and Sliding Glass Door -Family Room, with 60inch wall-mounted TV (to convey, with home sold at asking price) -Fully finished basement, with Additional Room in Basement, Home Gym or Bonus/Playroom and upgraded Full bathroom and Roughed-in Kitchen-Solar panels -Whole House Attic Fan-Brand new Garage Ceiling fans-In-Ground Sprinkler System-Backyard cement patio-Backyard Shed SHOWN by appointment for serious buyers ONLY! COVID - Showing instructions. -No more that 3 people at a time including the Realtor/Agent - You must wear a face mask - Please remove your shoes at the door. You must have on socks. If you don't have on a face mask and socks, you will not be allowed to walk the property.
Location
State MD
County Prince Georges
Zoning RR
Rooms
Basement Other
Main Level Bedrooms 4
Interior
Hot Water Natural Gas
Heating Forced Air
Cooling Central A/C
Fireplaces Number 1
Heat Source Electric
Exterior
Parking Features Garage - Front Entry
Garage Spaces 8.0
Water Access N
Accessibility Level Entry - Main
Attached Garage 2
Total Parking Spaces 8
Garage Y
Building
Story 2
Sewer Public Sewer
Water Public
Architectural Style A-Frame
Level or Stories 2
Additional Building Above Grade, Below Grade
New Construction N
Schools
School District Prince George'S County Public Schools
Others
Pets Allowed Y
Senior Community No
Tax ID 17153240025
Ownership Fee Simple
SqFt Source Assessor
Acceptable Financing FHA, Cash, Conventional
Listing Terms FHA, Cash, Conventional
Financing FHA,Cash,Conventional
Special Listing Condition Standard
Pets Allowed No Pet Restrictions
Read Less Info
Want to know what your home might be worth? Contact us for a FREE valuation!

Our team is ready to help you sell your home for the highest possible price ASAP

Bought with Eric Leon Haskins • Samson Properties

"My job is to find and attract mastery-based agents to the office, protect the culture, and make sure everyone is happy! "







