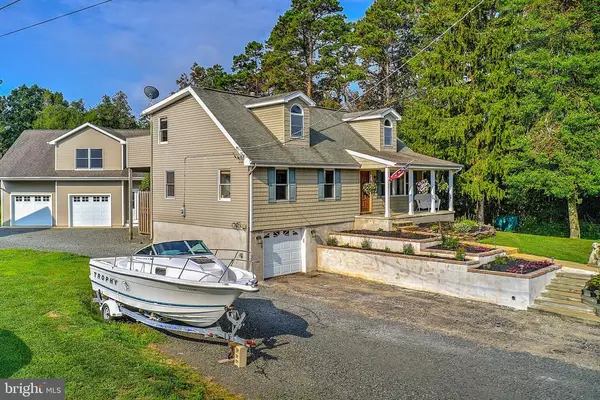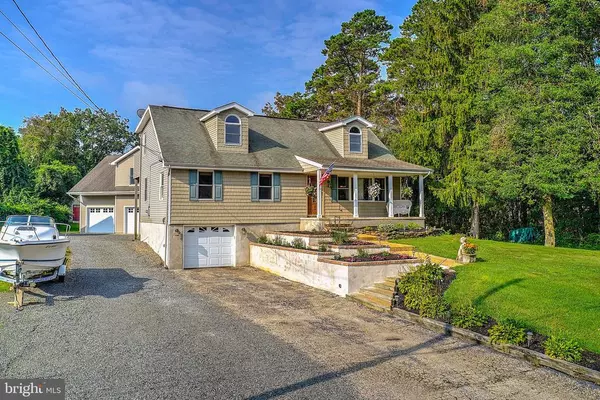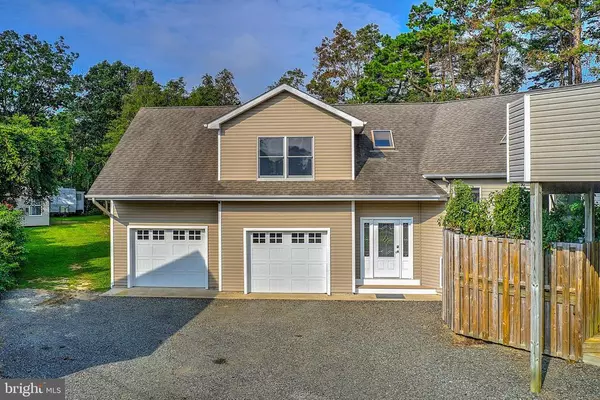$440,000
$469,000
6.2%For more information regarding the value of a property, please contact us for a free consultation.
4 Beds
5 Baths
4,070 SqFt
SOLD DATE : 12/23/2020
Key Details
Sold Price $440,000
Property Type Single Family Home
Sub Type Detached
Listing Status Sold
Purchase Type For Sale
Square Footage 4,070 sqft
Price per Sqft $108
Subdivision Parkertown
MLS Listing ID NJOC401468
Sold Date 12/23/20
Style Split Level
Bedrooms 4
Full Baths 4
Half Baths 1
HOA Y/N N
Abv Grd Liv Area 4,070
Originating Board BRIGHT
Year Built 1971
Annual Tax Amount $8,433
Tax Year 2020
Lot Size 0.455 Acres
Acres 0.45
Lot Dimensions 90.00 x 220.00
Property Description
Stylish, Custom Designed Unique home located in quaint Parkertown section offers 4 spacious bedrooms, 4.5 bathrooms, Kitchen w/breakfast bar, formal Dining Room, and an aMaZiNg Great Room with stunning wood ceiling that spills out into the incredibly beautiful 3-season room! With over 4000 s/f, this 3-story home includes 2 Master BRs, a 28'x30' Bonus Room with separate entrance, 1-car attached plus another 2-car attached garage with work bench, Newer Anderson Tilt-Wash Windows and Sliding Glass Doors, central vacuum, gas heat, central air, radiant heat, swimming pool with deck, and lawn sprinklers. Recently updated outdoor well, C/A unit, tankless HWH, and roofing. First level includes Full-Size Bar area with beer tap, game room, fitness, and office space. Endless 90'x 222' yard is perfect for outdoor activities in a private backyard! This is an ideal multi-generational home for anyone looking to share an address, or a single family home ready for new owners. Only 3-4 minutes to the Public Boat Ramp and Bay Beach, 12-15 minutes to LBI. Don't wait, call today!
Location
State NJ
County Ocean
Area Little Egg Harbor Twp (21517)
Zoning R150
Rooms
Other Rooms Dining Room, Primary Bedroom, Bedroom 3, Bedroom 4, Kitchen, Game Room, Family Room, Foyer, Great Room, Laundry, Utility Room, Bathroom 1, Bathroom 3, Bonus Room, Primary Bathroom, Half Bath, Screened Porch
Main Level Bedrooms 2
Interior
Hot Water Tankless
Heating Forced Air
Cooling Central A/C, Ceiling Fan(s)
Flooring Hardwood, Ceramic Tile, Carpet
Fireplaces Number 1
Fireplaces Type Gas/Propane
Fireplace Y
Heat Source Natural Gas
Laundry Lower Floor
Exterior
Parking Features Additional Storage Area, Garage - Front Entry, Garage - Rear Entry, Garage Door Opener, Inside Access, Oversized
Garage Spaces 9.0
Utilities Available Natural Gas Available, Electric Available
Water Access N
View Trees/Woods
Roof Type Shingle
Accessibility >84\" Garage Door, 32\"+ wide Doors, 36\"+ wide Halls, 2+ Access Exits, Grab Bars Mod
Attached Garage 3
Total Parking Spaces 9
Garage Y
Building
Lot Description Backs to Trees
Story 3
Sewer Septic Exists
Water Well
Architectural Style Split Level
Level or Stories 3
Additional Building Above Grade, Below Grade
Structure Type Dry Wall,Cathedral Ceilings,Wood Ceilings
New Construction N
Schools
Middle Schools Pinelands Regional Jr
High Schools Pinelands Regional H.S.
School District Pinelands Regional Schools
Others
Senior Community No
Tax ID 17-00188-00005
Ownership Fee Simple
SqFt Source Assessor
Acceptable Financing Cash, Conventional, FHA, VA
Listing Terms Cash, Conventional, FHA, VA
Financing Cash,Conventional,FHA,VA
Special Listing Condition Standard
Read Less Info
Want to know what your home might be worth? Contact us for a FREE valuation!

Our team is ready to help you sell your home for the highest possible price ASAP

Bought with Non Member • Non Subscribing Office
"My job is to find and attract mastery-based agents to the office, protect the culture, and make sure everyone is happy! "







