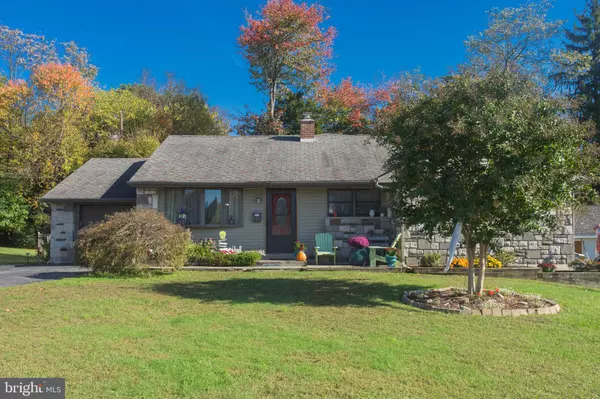$340,000
$325,000
4.6%For more information regarding the value of a property, please contact us for a free consultation.
3 Beds
2 Baths
2,200 SqFt
SOLD DATE : 12/30/2020
Key Details
Sold Price $340,000
Property Type Single Family Home
Sub Type Detached
Listing Status Sold
Purchase Type For Sale
Square Footage 2,200 sqft
Price per Sqft $154
Subdivision Aston Arms
MLS Listing ID PADE530654
Sold Date 12/30/20
Style Ranch/Rambler
Bedrooms 3
Full Baths 2
HOA Y/N N
Abv Grd Liv Area 2,200
Originating Board BRIGHT
Year Built 1957
Annual Tax Amount $5,228
Tax Year 2019
Lot Size 10,846 Sqft
Acres 0.25
Lot Dimensions 80.00 x 135.00
Property Description
Step into the comforts of this suburban ranch style home as soon as you walk through the stylish red front door. The homeowners have kept this property in excellent condition, with all of the open spaces painted in bright, neutral tones. The hall bedrooms rooms have unique and fun colors, while still allowing flexibility in style. There is a full bath within the primary suite with a walk in shower, and a full bath in the hall with a large jacuzzi tub. The living room in the front of the house has wood flooring and adjustable overhead lighting, as well as a large front-facing window. The dining area is what connects the whole level, with a column separation, and more excellent overhead lighting. The kitchen is incredibly sleek, and well suited to any chef. The countertops are like-new, and fit well with the deep sink and gas range. The counter also wraps into the huge family room, with a breakfast space/bar that is attached and can seat three! An arched window, overhead lighting, and sliding glass doors to the patio make this room glow. The basement door is also through this space, and leads to a partially finished basement with carpeting, a painted play area for children, the laundry room, and ample storage space. The backyard is ready for any family, with a fully fenced in yard and a patio with a cobblestone fire-pit. This home has been beautifully kept and is ready for a new family!
Location
State PA
County Delaware
Area Aston Twp (10402)
Zoning RES
Rooms
Other Rooms Basement
Basement Partially Finished
Main Level Bedrooms 3
Interior
Interior Features Family Room Off Kitchen
Hot Water Natural Gas
Heating Baseboard - Electric
Cooling Central A/C
Fireplace N
Heat Source Natural Gas
Laundry Basement
Exterior
Exterior Feature Patio(s)
Garage Additional Storage Area, Garage Door Opener
Garage Spaces 3.0
Fence Fully, Wire
Water Access N
Accessibility None
Porch Patio(s)
Attached Garage 1
Total Parking Spaces 3
Garage Y
Building
Story 1
Foundation Concrete Perimeter
Sewer Public Sewer
Water Public
Architectural Style Ranch/Rambler
Level or Stories 1
Additional Building Above Grade, Below Grade
New Construction N
Schools
School District Penn-Delco
Others
Pets Allowed Y
Senior Community No
Tax ID 02-00-02011-00
Ownership Fee Simple
SqFt Source Assessor
Special Listing Condition Standard
Pets Description No Pet Restrictions
Read Less Info
Want to know what your home might be worth? Contact us for a FREE valuation!

Our team is ready to help you sell your home for the highest possible price ASAP

Bought with Larry Mellon Jr. • Keller Williams Real Estate - Media

"My job is to find and attract mastery-based agents to the office, protect the culture, and make sure everyone is happy! "







