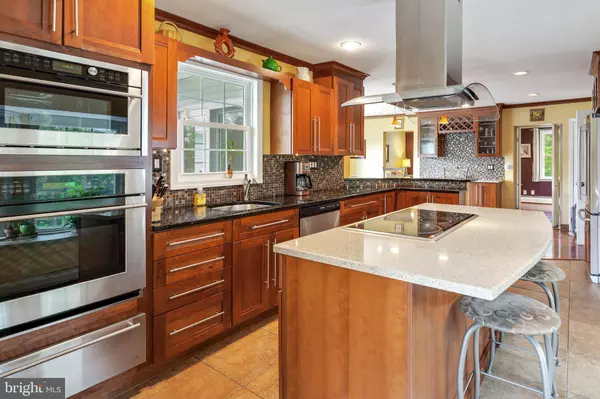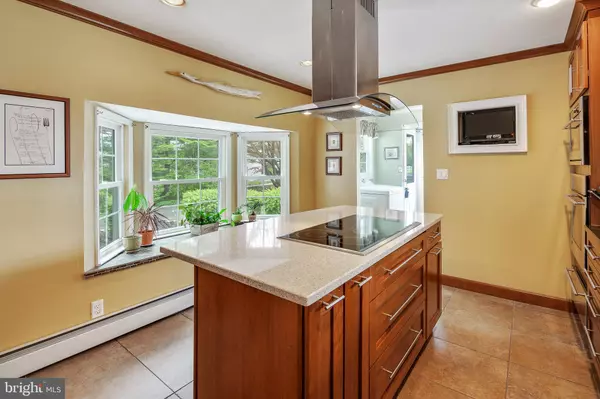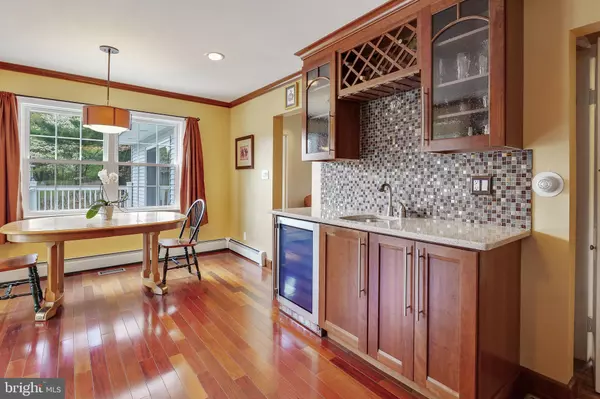$375,000
$375,000
For more information regarding the value of a property, please contact us for a free consultation.
3 Beds
3 Baths
2,328 SqFt
SOLD DATE : 07/15/2020
Key Details
Sold Price $375,000
Property Type Single Family Home
Sub Type Detached
Listing Status Sold
Purchase Type For Sale
Square Footage 2,328 sqft
Price per Sqft $161
Subdivision Countryside
MLS Listing ID NJGL258432
Sold Date 07/15/20
Style Colonial
Bedrooms 3
Full Baths 2
Half Baths 1
HOA Y/N N
Abv Grd Liv Area 2,328
Originating Board BRIGHT
Year Built 1942
Annual Tax Amount $8,504
Tax Year 2019
Lot Size 1.000 Acres
Acres 1.0
Lot Dimensions 0.00 x 0.00
Property Description
Looking for a home with plenty of acreage AND a gorgeous view? 397 Ferrell is the perfect place for you! Welcome to the peaceful community of Countryside located in desirable Mullica Hill. Situated on nearly 11-acres of vast farmland, this 3 Bedroom, 2.5 Bath Colonial is a TRUE farmhouse dwelling! Animal lovers will truly enjoy walks on the property with all of the noticeable woodland creatures around you. An appealing exterior color scheme and uniquely manicured hardscape gives this home CHARMING curbside appeal. Through the adorable red-accented door you are welcomed into the Living Room, which features crown molding, recessed lighting, built-in shelving and sleek hardwood flooring that flows throughout. The sun-drenched Great Room will be your favorite place to sit back and relax in your down time! Featuring neutral painted walls with crown molding, recessed lighting, ceiling fan, built-in shelving and wall of windows providing PLENTY of natural sunlight- you have everything you need! A large glass sliding door leads onto the back deck for easy access to the relaxing HOT TUB. More on the amazing backyard oasis to follow. The Eat-In Kitchen, dressed in warm yellow hues, offers an immediate feeling of happiness as you enter. Featuring add-ons GALORE with a beautiful mosaic backsplash, granite countertops, island workplace with cooktop and stainless steel hood, built-in double range, stainless steel appliances, breakfast bar, recessed & pendant lighting and rich chestnut cabinetry. A custom-built Wet/Dry Bar, complete with built-in wine rack and additional sink adds the finishing touch to this ULTIMATE entertaining space. Imagine all of the great social gatherings you will host in this incredible space! A glass door off the Breakfast Nook leads to the back deck. Off the Kitchen is the MAIN FLOOR Laundry Room with door leading to deck and a built-in half Bath for your convenience. A BONUS ROOM finishes off the first floor to perfection. The possibilities are ENDLESS but can be used for an additional Living Room, Family Room or even an at-home Office. Upstairs offers plenty of additional living space with 3 bedrooms, two full baths and Storage Room. You will love retreating to the Master Suite each night! With features like recessed lighting, crown molding, ceiling fan, two spacious walk-in closets AND private full Bath- you will never want to leave! Windows on either side fill the room with plenty of natural light and a built-in window seat offers a spot to sit and relax. A maintenance-free upstairs balcony can be accessed through the glass sliding door located in the additional bedroom. You will love sitting outside and sipping your coffee while enjoying the gorgeous view from above! Downstairs is a partial, unfinished basement and upstairs is a walk-up attic that can both be used for additional storage. Outside is the backyard of your DREAMS with a lovely attached deck overlooking acres of gorgeous farmland. Hosting backyard parties will be amazing in this gorgeous scenic space! Also included on the property is a detached garage, gardening shed and a cottage. The oversized, detached 3-car garage offers plenty of space to shield your cars from the elements year round. The Cottage has the option to be made into an ADORABLE She-shed, ultimate Man-cave or Farm Stand! It features a built-in front porch and patio pergola, perfect for the warmer weather. Lots of preserved farmland surrounding offers the potential to sell firewood and Christmas trees during the colder months. If you are a WINE LOVER, there are grapes already planted and ready to be turned into a Vineyard or Farm Booth! Conveniently located minutes from Rt-55, Rt-42, 295 S/N and NJ Turnpike for easily commuting to Atlantic City, Philadelphia and Delaware. Just minutes from Downtown Mullica Hill for all of your shopping and dining needs. Situated in the renowned Kingsway School District.
Location
State NJ
County Gloucester
Area South Harrison Twp (20816)
Zoning AR
Rooms
Other Rooms Living Room, Dining Room, Primary Bedroom, Bedroom 2, Bedroom 3, Kitchen, Laundry, Storage Room, Bonus Room, Primary Bathroom, Full Bath, Half Bath
Basement Partial, Unfinished
Interior
Interior Features Ceiling Fan(s), WhirlPool/HotTub, Wet/Dry Bar, Recessed Lighting, Kitchen - Island
Hot Water Electric
Heating Zoned, Hot Water, Baseboard - Electric
Cooling Central A/C
Flooring Wood, Carpet, Ceramic Tile
Equipment Cooktop, Built-In Range, Dishwasher, Built-In Microwave, Refrigerator, Oven - Wall, Stainless Steel Appliances
Window Features Bay/Bow
Appliance Cooktop, Built-In Range, Dishwasher, Built-In Microwave, Refrigerator, Oven - Wall, Stainless Steel Appliances
Heat Source Natural Gas
Laundry Main Floor
Exterior
Exterior Feature Deck(s), Patio(s)
Parking Features Other
Garage Spaces 3.0
Water Access N
Roof Type Shingle,Pitched
Accessibility None
Porch Deck(s), Patio(s)
Total Parking Spaces 3
Garage Y
Building
Story 2
Sewer On Site Septic
Water Well
Architectural Style Colonial
Level or Stories 2
Additional Building Above Grade, Below Grade
Structure Type Tray Ceilings
New Construction N
Schools
Elementary Schools South Harrison E.S.
Middle Schools Kingsway Regional M.S.
High Schools Kingsway Regional H.S.
School District Kingsway Regional High
Others
Senior Community No
Tax ID 16-00024-00019
Ownership Fee Simple
SqFt Source Assessor
Horse Property N
Special Listing Condition Standard
Read Less Info
Want to know what your home might be worth? Contact us for a FREE valuation!

Our team is ready to help you sell your home for the highest possible price ASAP

Bought with Malgorzata Danaj • Century 21 Veterans-Pennington
"My job is to find and attract mastery-based agents to the office, protect the culture, and make sure everyone is happy! "







