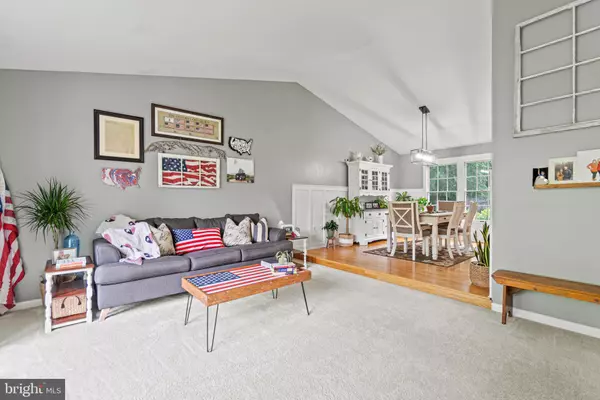$465,000
$450,000
3.3%For more information regarding the value of a property, please contact us for a free consultation.
3 Beds
3 Baths
2,734 SqFt
SOLD DATE : 06/24/2022
Key Details
Sold Price $465,000
Property Type Single Family Home
Sub Type Detached
Listing Status Sold
Purchase Type For Sale
Square Footage 2,734 sqft
Price per Sqft $170
Subdivision Argyle Hills
MLS Listing ID VAST2011774
Sold Date 06/24/22
Style Split Level
Bedrooms 3
Full Baths 2
Half Baths 1
HOA Y/N N
Abv Grd Liv Area 2,272
Originating Board BRIGHT
Year Built 1989
Annual Tax Amount $2,860
Tax Year 2021
Lot Size 0.300 Acres
Acres 0.3
Property Description
Welcome to this beautifully maintained and updated home! Located in Argyle Heights, you have the benefit of a peaceful, well established neighborhood while being only 5 minutes to downtown and 5 miles to the nearest VRE (Virginia Railway Express). The curb appeal with the landscaped front yard and welcoming blue stone walkway and front porch will quickly catch your attention. Once you enter this comfortable, well cared for home, you will be hooked! You are greeted with a wide, open foyer with a large front closet. To your left is a comfortable living space with almost floor to ceiling front windows giving wonderful natural light. The updated dining room is next with a cathedral ceiling, board and batten walls, updated lighting and newly craftsman style framed window. The highly functioning kitchen has stainless steel appliances, granite counters, large pantry, recessed lighting and an area for a coffee station if you are a coffee lover!! Step down into the most welcoming 2nd living space. Updated LVP flooring, shiplap wall and a gas fireplace for those cozy evenings. The laundry area is on this main floor along with a half bath . The half bath has also been updated with board and batten and new lighting. Once you head upstairs, you will find 3 bedrooms and the 2nd full bath. The primary bedroom suite has a cathedral ceiling, TWO walk - in closets and a large primary bathroom with sky lights for more of that great natural light. The basement offers a fantastic finished space for an office, craft room or whatever is most needed for your lifestyle. An ample storage area is also part of this basement with cabinets and shelving. Now head outside to your very peaceful, fully fenced backyard lined with mature trees. There is a double gate for ease of access, paver patio and fire pit for relaxing or roasting hot dogs and marshmallows. You will also find outdoor lighting for additional ambience in the evening. Stunning landscape and hardscape surround this beautiful home including a professionally landscaped drainage culvert laid with brick and lined with blue stone.
**Baseboards have been updated throughout; Sump pump with backup; HVAC 2011; Hot water heater 2020; radon mitigation system 2020; yearly pest inspection AND a wired- in whole house GENERATOR** When the next storm comes, you will be so grateful for your new home!
Homeowners have maintained yearly pest inspections.
Location
State VA
County Stafford
Zoning R1
Rooms
Other Rooms Laundry
Basement Connecting Stairway, Interior Access, Partially Finished
Interior
Interior Features Breakfast Area, Ceiling Fan(s), Dining Area, Family Room Off Kitchen, Floor Plan - Open, Formal/Separate Dining Room, Kitchen - Island, Pantry, Recessed Lighting, Walk-in Closet(s), Wood Floors, Kitchen - Eat-In, Skylight(s)
Hot Water Natural Gas
Heating Central, Forced Air
Cooling Central A/C
Flooring Hardwood, Carpet
Fireplaces Number 1
Fireplaces Type Gas/Propane
Equipment Dishwasher, Oven/Range - Electric, Refrigerator, Stainless Steel Appliances
Fireplace Y
Appliance Dishwasher, Oven/Range - Electric, Refrigerator, Stainless Steel Appliances
Heat Source Natural Gas
Laundry Main Floor
Exterior
Exterior Feature Patio(s)
Parking Features Garage - Front Entry, Garage Door Opener
Garage Spaces 2.0
Fence Split Rail, Wood, Fully
Water Access N
Roof Type Architectural Shingle
Street Surface Paved
Accessibility None
Porch Patio(s)
Road Frontage State
Attached Garage 2
Total Parking Spaces 2
Garage Y
Building
Lot Description Landscaping, Level
Story 2.5
Foundation Concrete Perimeter
Sewer Public Sewer
Water Public
Architectural Style Split Level
Level or Stories 2.5
Additional Building Above Grade, Below Grade
Structure Type Vaulted Ceilings,Tray Ceilings
New Construction N
Schools
School District Stafford County Public Schools
Others
Senior Community No
Tax ID 54X 2 52
Ownership Fee Simple
SqFt Source Estimated
Special Listing Condition Standard
Read Less Info
Want to know what your home might be worth? Contact us for a FREE valuation!

Our team is ready to help you sell your home for the highest possible price ASAP

Bought with Marilyn H Love • Coldwell Banker Elite
"My job is to find and attract mastery-based agents to the office, protect the culture, and make sure everyone is happy! "







