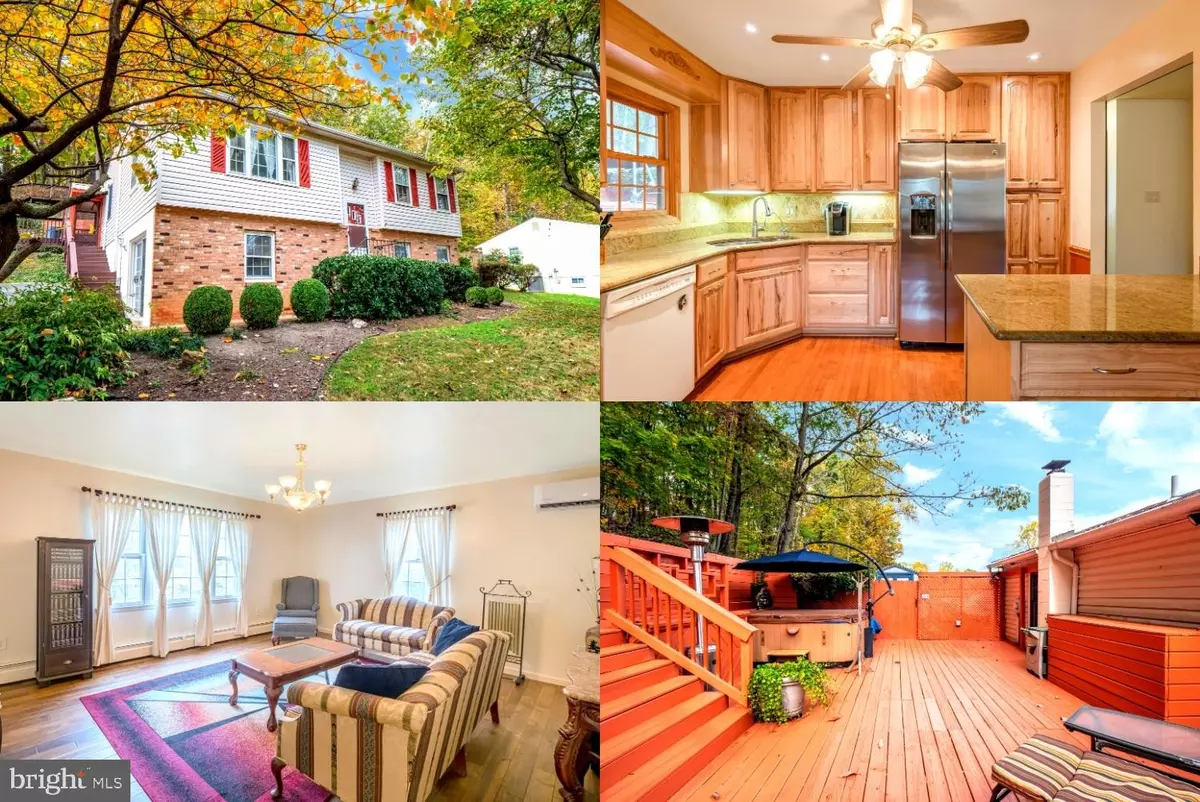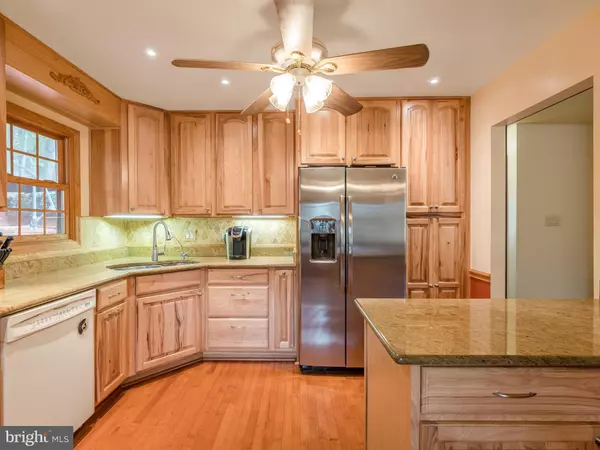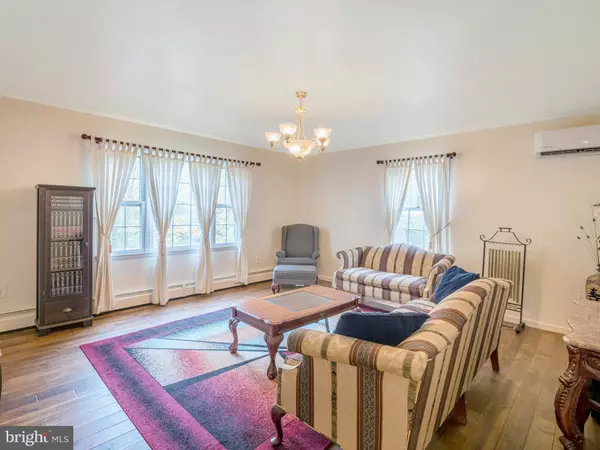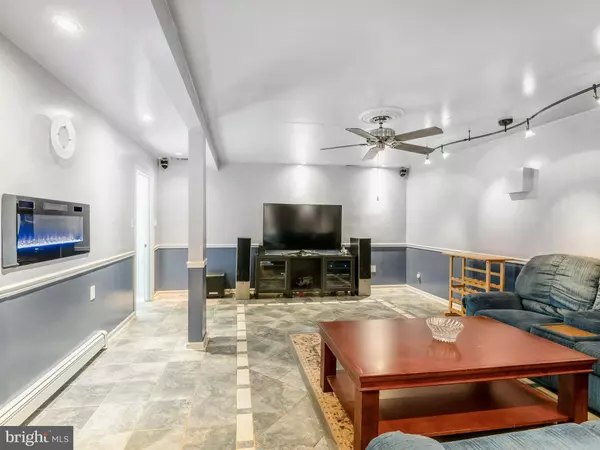$401,000
$385,000
4.2%For more information regarding the value of a property, please contact us for a free consultation.
3 Beds
2 Baths
2,116 SqFt
SOLD DATE : 01/15/2021
Key Details
Sold Price $401,000
Property Type Single Family Home
Sub Type Detached
Listing Status Sold
Purchase Type For Sale
Square Footage 2,116 sqft
Price per Sqft $189
Subdivision Parramore
MLS Listing ID VAFQ167876
Sold Date 01/15/21
Style Split Foyer
Bedrooms 3
Full Baths 2
HOA Y/N N
Abv Grd Liv Area 1,058
Originating Board BRIGHT
Year Built 1981
Annual Tax Amount $2,483
Tax Year 2020
Lot Size 0.689 Acres
Acres 0.69
Property Description
Lovingly maintained and updated home on a large private lot! Beautiful kitchen featuring 42" cabinets, granite countertops, stainless steel appliances, tile backsplash, breakfast bar, recessed lights, chair rail, and newer windows. The main floor offers gleaming hardwood floors, large living room with picture window, two spacious bedrooms with brand new carpet, and a full bathroom. Lower level is fully finished with another bedroom, and a stunning spa-like bathroom with custom vanity! The cozy family room features surround sound speakers and a wall mounted fireplace for warmth and ambiance. Large laundry room with wash basin and built in cabinets. Mud room, office, and plenty of additional storage space in the basement! Beautiful screened in porch out back, as well as a large deck, shed, and oversized gazebo. Low maintenance yard with lovely curb appeal. Located on the DC side of Warrenton, near commuter routes, shopping, dining, entertainment, and more! COMCAST INTERNET! View video tour: https://vimeo.com/472614790
Location
State VA
County Fauquier
Zoning R1
Rooms
Other Rooms Living Room, Primary Bedroom, Bedroom 2, Bedroom 3, Kitchen, Laundry, Mud Room, Recreation Room, Primary Bathroom, Full Bath
Basement Side Entrance, Fully Finished
Main Level Bedrooms 2
Interior
Interior Features Wood Floors, Carpet, Primary Bath(s), Entry Level Bedroom, Recessed Lighting, Chair Railings, Upgraded Countertops, Kitchen - Table Space, Ceiling Fan(s), WhirlPool/HotTub
Hot Water Electric
Heating Wall Unit, Heat Pump - Oil BackUp
Cooling Ductless/Mini-Split, Ceiling Fan(s)
Flooring Hardwood, Carpet, Ceramic Tile
Equipment Stainless Steel Appliances, Built-In Microwave, Dryer, Washer, Dishwasher, Disposal, Refrigerator, Icemaker, Stove
Fireplace N
Window Features Sliding
Appliance Stainless Steel Appliances, Built-In Microwave, Dryer, Washer, Dishwasher, Disposal, Refrigerator, Icemaker, Stove
Heat Source Electric, Oil
Exterior
Exterior Feature Deck(s)
Garage Spaces 5.0
Water Access N
Roof Type Shingle,Composite
Accessibility None
Porch Deck(s)
Total Parking Spaces 5
Garage N
Building
Lot Description Backs to Trees
Story 2
Sewer On Site Septic
Water Public
Architectural Style Split Foyer
Level or Stories 2
Additional Building Above Grade, Below Grade
New Construction N
Schools
Elementary Schools Ritchie
Middle Schools Auburn
High Schools Kettle Run
School District Fauquier County Public Schools
Others
Senior Community No
Tax ID 7905-58-7065
Ownership Fee Simple
SqFt Source Assessor
Special Listing Condition Standard
Read Less Info
Want to know what your home might be worth? Contact us for a FREE valuation!

Our team is ready to help you sell your home for the highest possible price ASAP

Bought with Brian S Hagarty • EXP Realty, LLC
"My job is to find and attract mastery-based agents to the office, protect the culture, and make sure everyone is happy! "







