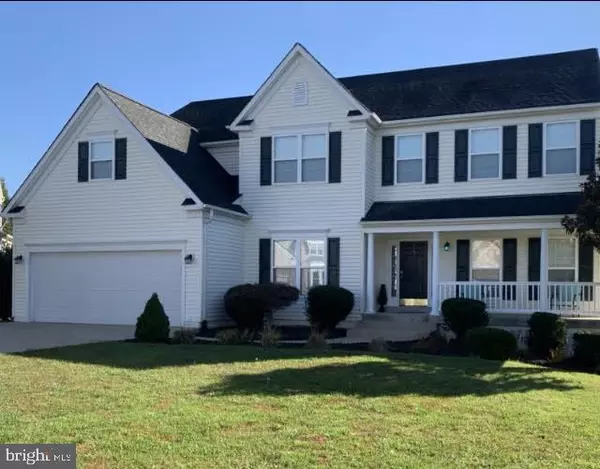$549,000
$519,000
5.8%For more information regarding the value of a property, please contact us for a free consultation.
6 Beds
5 Baths
3,858 SqFt
SOLD DATE : 12/09/2020
Key Details
Sold Price $549,000
Property Type Single Family Home
Sub Type Detached
Listing Status Sold
Purchase Type For Sale
Square Footage 3,858 sqft
Price per Sqft $142
Subdivision Austin Ridge
MLS Listing ID VAST226498
Sold Date 12/09/20
Style Traditional
Bedrooms 6
Full Baths 4
Half Baths 1
HOA Fees $77/ann
HOA Y/N Y
Abv Grd Liv Area 3,202
Originating Board BRIGHT
Year Built 2004
Annual Tax Amount $4,185
Tax Year 2020
Lot Size 10,716 Sqft
Acres 0.25
Property Description
Do you need 6 bedrooms? Your wait is almost over. This home offers one bedroom on the main level, three bedrooms, with Master suite on the upper level, and one bedroom on the lower level nestled in a cul-de-sac. This open floor plan on the main level includes one bedroom, bathroom, a fireplace, laundry room, pantry, kitchen island and double oven. Beautifully style cabinetry, granite w/metallic accents countertops, stainless-steel appliance package, LED recessed lighting, under cabinet lighting and walk-in pantry; 13' vaulted ceiling and fireplace in a very spacious in family room. The living room with wide entryways, opposite of the separate, formal dining room with crown molding and tray ceilings. The kitchen has a center island, cooktop with custom splash guard and plenty of cabinet storage and counter space. Upstairs holds a large master suite, closet and master bath with a free- standing bathtub (a must-see). A bonus room and the 6th bedroom is in the basement along with a full bathroom, workout area, great room, and storage area the size of a two-car garage (a must-see). The double closets will accommodate 2 adults in basement. The back yard with a deck is fenced and perfect for entertaining. The home Inspection have already been completed. All noted repairs are completed (little to none). Buyer will be provided the Report. This house is so big that you can have ME time anytime. Hurry so you don't have to get in line to put in an offer. Seller will not be holding any offers. All offers will be reviewed as received. May the strongest offer win. Photos are coming soon. Showtime starts on Tuesday November 10, 2020.
Location
State VA
County Stafford
Zoning PD1
Rooms
Basement Full
Main Level Bedrooms 1
Interior
Hot Water Electric, Natural Gas
Heating Forced Air
Cooling Central A/C
Heat Source Natural Gas
Exterior
Parking Features Garage - Front Entry
Garage Spaces 2.0
Water Access N
Accessibility None
Attached Garage 2
Total Parking Spaces 2
Garage Y
Building
Story 3
Sewer Public Sewer
Water Public
Architectural Style Traditional
Level or Stories 3
Additional Building Above Grade, Below Grade
New Construction N
Schools
High Schools Stafford
School District Stafford County Public Schools
Others
Pets Allowed Y
Senior Community No
Tax ID 29-C-7- -719
Ownership Fee Simple
SqFt Source Assessor
Acceptable Financing Cash, Contract, Conventional, FHA, VA
Listing Terms Cash, Contract, Conventional, FHA, VA
Financing Cash,Contract,Conventional,FHA,VA
Special Listing Condition Standard
Pets Allowed No Pet Restrictions
Read Less Info
Want to know what your home might be worth? Contact us for a FREE valuation!

Our team is ready to help you sell your home for the highest possible price ASAP

Bought with Jennifer M Cook • Nest Realty Fredericksburg
"My job is to find and attract mastery-based agents to the office, protect the culture, and make sure everyone is happy! "







