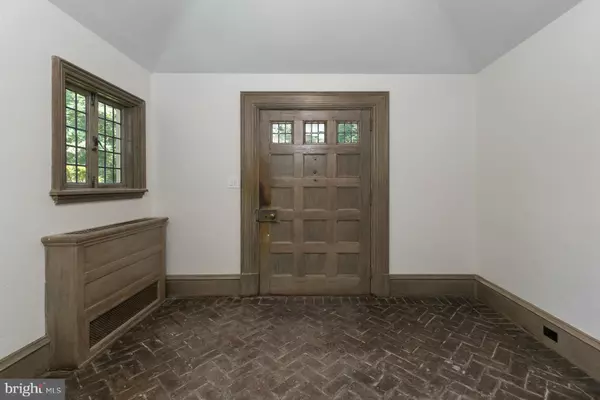$2,200,000
$2,595,000
15.2%For more information regarding the value of a property, please contact us for a free consultation.
6 Beds
6 Baths
1.38 Acres Lot
SOLD DATE : 09/10/2020
Key Details
Sold Price $2,200,000
Property Type Single Family Home
Sub Type Detached
Listing Status Sold
Purchase Type For Sale
Subdivision None Available
MLS Listing ID NJME295018
Sold Date 09/10/20
Style Manor
Bedrooms 6
Full Baths 5
Half Baths 1
HOA Y/N N
Originating Board BRIGHT
Year Built 1910
Annual Tax Amount $35,580
Tax Year 2019
Lot Size 1.380 Acres
Acres 1.38
Lot Dimensions 0.00 x 0.00
Property Description
This 1910 English Manor home blends the best of modern amenities with magnificent period details. At first sight one appreciates the slate roof, copper gutters, beautifully maintained brick exterior, enormous original front door and hardware, and even the carved oak crest over the door. Once you enter, the perfect synchronicity of old and new is captivating. Leaded glass windows, beautifully refinished wood floors, glazed paneling and a grand staircase with a hand-carved post, are some of the first antique elements to admire. The party-perfect central foyer leads to a grand sunroom completely rebuilt in 2020 with all new windows and French doors. Also off the main foyer is a large, elegant living room with beautiful woodwork detail on a wall anchored by one of 3 fireplaces. From here a study with a herringbone patterned brick floor opens to the wraparound stone terrace, once the site of a picture-perfect wedding. Going in the other direction off the grand foyer is an enormous dining/family room offering another incredible fireplace, this one with a secret cabinet. This flexible room has access to the sunroom, main foyer and butler's pantry. From the original butler's pantry, enter the eat-in kitchen, equipped with only the best appliances such as Subzero refrigerator, a stainless steel farm sink and a brick-accented wine/coffee station. All 4 second floor bedrooms are large and have baths en suite, 3 of them newly renovated and showcasing designer marble and tile. The master suite is unexpectedly modern in size and amenities with a sun-drenched bathroom, dressing room and no less than 7 closets. An adjacent deck offers the best view of the tennis court below. The 4th second floor bedroom suite is extra private and accessible from both a second staircase and the main upstairs hallway. Two more charming third floor bedrooms and an office share another new bathroom. Fresh foundation plantings, formal gardens concealing a path to Greenway Meadows and a parking court hidden by a tall brick wall surround the home. With updated wiring and plumbing, there's not a thing left to worry about! This home is more than just a romantic backdrop, it's ready for real life!
Location
State NJ
County Mercer
Area Princeton (21114)
Zoning R2
Rooms
Basement Unfinished, Windows
Interior
Interior Features Additional Stairway, Attic, Built-Ins, Breakfast Area, Butlers Pantry, Chair Railings, Combination Dining/Living, Crown Moldings, Curved Staircase, Dining Area, Family Room Off Kitchen, Kitchen - Gourmet, Kitchen - Table Space, Soaking Tub, Stain/Lead Glass, Upgraded Countertops, Wainscotting, Walk-in Closet(s), Wine Storage, Wood Floors
Hot Water Natural Gas
Heating Radiator
Cooling Central A/C
Flooring Hardwood, Stone, Tile/Brick
Fireplaces Number 3
Fireplaces Type Wood, Stone, Mantel(s)
Equipment Built-In Microwave, Built-In Range, Dishwasher, Dryer - Gas, Microwave, Oven/Range - Gas, Range Hood, Refrigerator, Stainless Steel Appliances, Washer, Water Heater
Furnishings No
Fireplace Y
Appliance Built-In Microwave, Built-In Range, Dishwasher, Dryer - Gas, Microwave, Oven/Range - Gas, Range Hood, Refrigerator, Stainless Steel Appliances, Washer, Water Heater
Heat Source Natural Gas
Laundry Main Floor
Exterior
Exterior Feature Patio(s)
Garage Garage - Rear Entry
Garage Spaces 22.0
Waterfront N
Water Access N
Roof Type Slate
Accessibility None
Porch Patio(s)
Parking Type Attached Garage, Driveway, Other
Attached Garage 2
Total Parking Spaces 22
Garage Y
Building
Story 3
Sewer Public Sewer
Water Public
Architectural Style Manor
Level or Stories 3
Additional Building Above Grade, Below Grade
Structure Type Plaster Walls,Dry Wall
New Construction N
Schools
Elementary Schools Johnson Park
Middle Schools John Witherspoon M.S.
High Schools Princeton H.S.
School District Princeton Regional Schools
Others
Senior Community No
Tax ID 14-08501-00004
Ownership Fee Simple
SqFt Source Assessor
Special Listing Condition Standard
Read Less Info
Want to know what your home might be worth? Contact us for a FREE valuation!

Our team is ready to help you sell your home for the highest possible price ASAP

Bought with Meera Singh • Gautams Realty

"My job is to find and attract mastery-based agents to the office, protect the culture, and make sure everyone is happy! "







