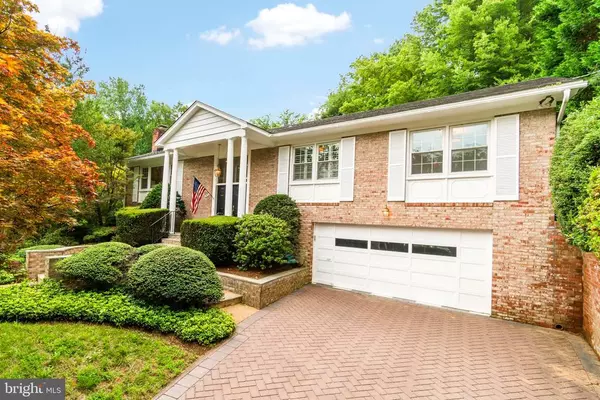$1,170,000
$1,170,000
For more information regarding the value of a property, please contact us for a free consultation.
3 Beds
3 Baths
3,874 SqFt
SOLD DATE : 12/15/2020
Key Details
Sold Price $1,170,000
Property Type Single Family Home
Sub Type Detached
Listing Status Sold
Purchase Type For Sale
Square Footage 3,874 sqft
Price per Sqft $302
Subdivision Chesterbrook Woods
MLS Listing ID VAFX1142108
Sold Date 12/15/20
Style Split Foyer
Bedrooms 3
Full Baths 3
HOA Y/N N
Abv Grd Liv Area 2,022
Originating Board BRIGHT
Year Built 1964
Annual Tax Amount $13,975
Tax Year 2020
Lot Size 0.344 Acres
Acres 0.34
Property Description
PRICE IMPROVED!!! Say hello to your little slice of paradise! This secluded & private hilltop retreat has your name all over it!! Perfect for those ready to leave the city behind or downsize to a more manageable and enjoyable lifestyle! Elegance, comfort and design are combined in this cul de sac beauty featuring 3 bedrooms and a bonus Flex Room. Sip that glass of wine in the jacuzzi and take in the beautiful garden that offers TOTAL privacy and serenity. This is an entertainer's paradise! Back inside, the open & spacious Living Room boasts a stunning gas fireplace, featuring a reclaimed wood mantel and surround, with easy flow to the large, adjacent Dining Room, with handsome hardwood floors throughout. The Addition features a spacious, vaulted Sunroom, ideal for memory-making gatherings almost year-round! There is a bright and beautiful Breakfast Room, offering spectacular views of multiple decks & lush gardens, tumbling with lovely roses, hydrangeas & azaleas. The adjoining Kitchen features plenty of granite countertops, a breakfast bar and sleek stainless-steel appliances. The Main Level is functional, versatile, spacious and well laid-out for relaxed and easy living. The Lower Level is equally open & sunny, featuring a Family Room with nice built-in cabinets, a beautiful pool table and a second gas fireplace. There is also a full bathroom and a Flex Room that could serve as an Office, Guest Room or an Exercise Room. Designer colors & updates weave throughout the home. Outdoors, two decks overlook the lush, secluded backyard featuring mature trees, beautiful gardens and the songbirds they attract. The backyard Spa is tucked alongside the garden and is only steps from the private entrance to the Master Suite. Grilling, outdoor living & entertaining is truly the theme created by the home's perfect indoor-outdoor feel. A sprinkler system, ground lighting and bubbling fountain enhance the outdoor experience. Storage is also a breeze in the deep, over-sized laundry room. Even the two-car garage is upgraded to include the "tech system" of enhanced storage! The house is on a quiet cul-de-sac in desirable Chesterbrook Woods, close to wonderful schools, parks, and swim clubs. There is a private entrance to the Pimmit Trail for those who love to hike along the stream to the Potomac River. Amid all this serenity and natural beauty, you are still only 1 light away from DC, minutes to Tyson's Corner and Arlington, 3 miles to the metro and less than 20 min from Reagan National Airport. Welcome to beautiful McLean!
Location
State VA
County Fairfax
Zoning 120
Rooms
Other Rooms Living Room, Dining Room, Primary Bedroom, Bedroom 2, Kitchen, Game Room, Family Room, Basement, Bedroom 1, Sun/Florida Room, Laundry, Recreation Room, Storage Room, Bathroom 1, Primary Bathroom
Basement Fully Finished, Walkout Level
Main Level Bedrooms 3
Interior
Interior Features Bar, Built-Ins, Ceiling Fan(s), Crown Moldings, Entry Level Bedroom, Floor Plan - Open, Formal/Separate Dining Room, Kitchen - Eat-In, Kitchen - Gourmet, Kitchen - Island, Window Treatments, Wood Stove
Hot Water Natural Gas
Heating Forced Air
Cooling Central A/C
Flooring Hardwood
Fireplaces Number 2
Fireplaces Type Gas/Propane
Equipment Stainless Steel Appliances
Fireplace Y
Appliance Stainless Steel Appliances
Heat Source Natural Gas
Exterior
Parking Features Garage - Front Entry
Garage Spaces 2.0
Water Access N
View Trees/Woods, Garden/Lawn
Accessibility None
Attached Garage 2
Total Parking Spaces 2
Garage Y
Building
Lot Description Backs to Trees, Cul-de-sac, Landscaping, No Thru Street, Private, Secluded
Story 2
Sewer Public Sewer
Water Public
Architectural Style Split Foyer
Level or Stories 2
Additional Building Above Grade, Below Grade
New Construction N
Schools
Elementary Schools Chesterbrook
Middle Schools Longfellow
High Schools Mclean
School District Fairfax County Public Schools
Others
Senior Community No
Tax ID 0312 10 0033
Ownership Fee Simple
SqFt Source Assessor
Special Listing Condition Standard
Read Less Info
Want to know what your home might be worth? Contact us for a FREE valuation!

Our team is ready to help you sell your home for the highest possible price ASAP

Bought with Nikki Nabi • Samson Properties
"My job is to find and attract mastery-based agents to the office, protect the culture, and make sure everyone is happy! "







