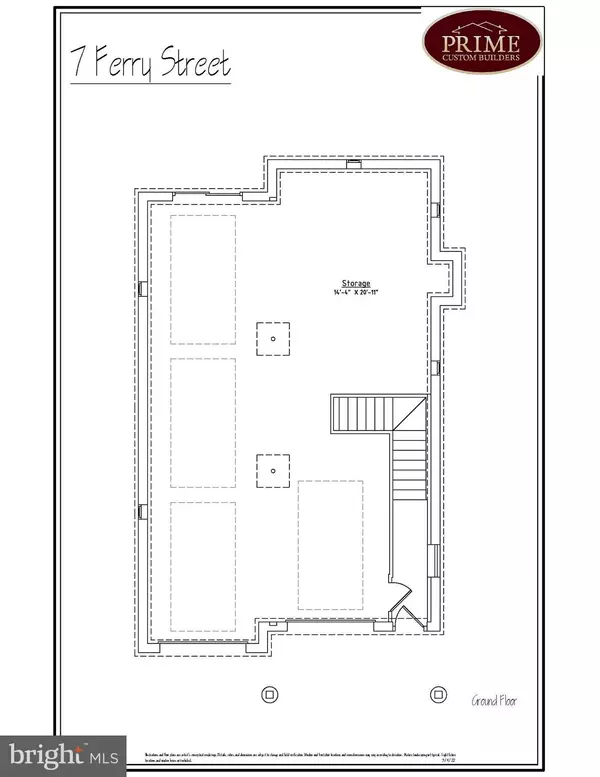$774,900
$774,900
For more information regarding the value of a property, please contact us for a free consultation.
4 Beds
3 Baths
9,583 Sqft Lot
SOLD DATE : 09/08/2022
Key Details
Sold Price $774,900
Property Type Single Family Home
Sub Type Detached
Listing Status Sold
Purchase Type For Sale
Subdivision None Available
MLS Listing ID NJHT2000760
Sold Date 09/08/22
Style Farmhouse/National Folk,Other
Bedrooms 4
Full Baths 2
Half Baths 1
HOA Y/N N
Originating Board BRIGHT
Year Built 2022
Annual Tax Amount $5,720
Tax Year 2021
Lot Size 9,583 Sqft
Acres 0.22
Lot Dimensions 0.00 x 0.00
Property Description
CONSTRUCTION IS UNDERWAY! REGISTER FOR HARDHAT TOUR on SUNDAY 3/13 by calling Listing Agent between 3/4 and 3/12.
7 Ferry Street offers an in-town lifestyle set in the picturesque, historic town of Stockton Boro. Surrounded by vintage homes, its like stepping back in time. Yet, you will enjoy the peace-of-mind that comes with a brand-new home. Only steps from your front door, the choice is yours; Either enjoy the serene Stockton-Ubel Park or stroll or bike the Delaware & Raritan Canal State Park, with its 70+ miles of linear multi-use towpath along the scenic Delaware River. Nearby, is this historic Praillsville Mill and Bulls Island. Once youve worked up an appetite from all of your exploration, grab a refreshment or bite to eat at the Stockton Farm Market, the Borscht Belt or any of the other quaint local bistros. And if that is not enough, New Hope and Lambertville are a quick 7-10 minute drive down the river, Peddlers Village is a short 15 minutes, while downtown Doylestown, is an easy 20 minutes. Choose to do your shopping in either nearby Flemington or New Hope. And when your day is done and its time to relax at home, take in the seasonal river views from your 2nd story deck off the great room, balcony off the study, or Juliette balcony off the primary suite. River towns offer a certain peacefulness that is not often experienced elsewhere. Come make 7 Ferry Street your next home and relish in all that Stockton and its surrounding areas have to offer!
**Grab this home while there is still time to make some interior selections **
Location
State NJ
County Hunterdon
Area Stockton Boro (21023)
Zoning CR
Rooms
Other Rooms Dining Room, Primary Bedroom, Bedroom 2, Bedroom 3, Bedroom 4, Kitchen, Foyer, Study, Great Room, Laundry, Storage Room, Utility Room, Primary Bathroom, Full Bath, Half Bath
Interior
Interior Features Bar, Breakfast Area, Carpet, Crown Moldings, Dining Area, Family Room Off Kitchen, Floor Plan - Open, Kitchen - Eat-In, Kitchen - Gourmet, Pantry, Primary Bath(s), Recessed Lighting, Stall Shower, Tub Shower, Upgraded Countertops, Walk-in Closet(s), Wet/Dry Bar, Wood Floors
Hot Water Natural Gas
Heating Forced Air
Cooling Central A/C
Flooring Carpet, Ceramic Tile, Hardwood, Luxury Vinyl Tile
Fireplaces Number 1
Fireplaces Type Mantel(s), Gas/Propane
Equipment Built-In Microwave, Dishwasher, Oven/Range - Gas, Range Hood, Stainless Steel Appliances, Washer/Dryer Hookups Only, Water Heater
Furnishings No
Fireplace Y
Window Features Insulated
Appliance Built-In Microwave, Dishwasher, Oven/Range - Gas, Range Hood, Stainless Steel Appliances, Washer/Dryer Hookups Only, Water Heater
Heat Source Natural Gas
Laundry Hookup, Upper Floor
Exterior
Exterior Feature Balconies- Multiple, Deck(s)
Garage Garage - Front Entry
Garage Spaces 6.0
Utilities Available Cable TV Available, Electric Available, Natural Gas Available, Phone Available, Sewer Available, Water Available
Waterfront N
Water Access N
View Park/Greenbelt, River
Roof Type Architectural Shingle
Accessibility None
Porch Balconies- Multiple, Deck(s)
Parking Type Attached Garage, Driveway
Attached Garage 4
Total Parking Spaces 6
Garage Y
Building
Lot Description Front Yard, Rear Yard, SideYard(s), Level, No Thru Street
Story 3
Foundation Concrete Perimeter, Slab
Sewer Public Sewer
Water Public
Architectural Style Farmhouse/National Folk, Other
Level or Stories 3
Additional Building Above Grade, Below Grade
Structure Type 9'+ Ceilings,Dry Wall,Tray Ceilings
New Construction Y
Schools
Elementary Schools West Amwell Township E.S.
Middle Schools South Hunterdon Regional M.S.
High Schools South Hunterdon Regional H.S.
School District South Hunterdon Regional
Others
Pets Allowed Y
Senior Community No
Tax ID 23-00012-00003
Ownership Fee Simple
SqFt Source Assessor
Acceptable Financing Negotiable
Horse Property N
Listing Terms Negotiable
Financing Negotiable
Special Listing Condition Standard
Pets Description Cats OK, Dogs OK, Number Limit
Read Less Info
Want to know what your home might be worth? Contact us for a FREE valuation!

Our team is ready to help you sell your home for the highest possible price ASAP

Bought with Geniene Polukord • Compass New Jersey, LLC - Princeton

"My job is to find and attract mastery-based agents to the office, protect the culture, and make sure everyone is happy! "






