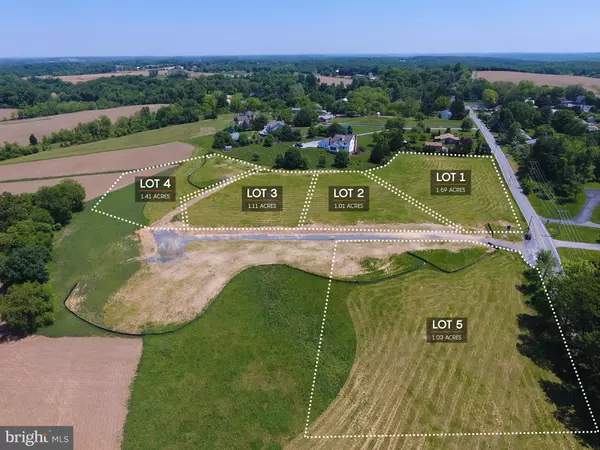$801,072
$672,490
19.1%For more information regarding the value of a property, please contact us for a free consultation.
4 Beds
4 Baths
3,882 SqFt
SOLD DATE : 02/26/2021
Key Details
Sold Price $801,072
Property Type Single Family Home
Sub Type Detached
Listing Status Sold
Purchase Type For Sale
Square Footage 3,882 sqft
Price per Sqft $206
Subdivision Autumn Ridge
MLS Listing ID MDBC520740
Sold Date 02/26/21
Style Farmhouse/National Folk,Colonial
Bedrooms 4
Full Baths 3
Half Baths 1
HOA Y/N N
Abv Grd Liv Area 3,882
Originating Board BRIGHT
Year Built 2021
Annual Tax Amount $8,150
Tax Year 2021
Lot Size 1.111 Acres
Acres 1.11
Property Description
This is it - the modern farmhouse floorplan you’ve been dreaming of. The James Madison's wide center hall and open layout of the formal spaces open up to the grand two-story family room and kitchen with an expansive island around which loved ones are sure to gather. *** The Owner’s Suite is a thoroughly private escape, complete with dual walk-in closets, a luxe spa-like bathroom, and sitting area. The upper level laundry provides the ease and convenience for an active lifestyle. *** Autumn Ridge is a picturesque custom home community that connects luxury Northern Baltimore County living with easy access to schools, shopping, and commuter routes. *** Just minutes from Reisterstown’s charming Main Street, nearby commuter rail stops, and the Baltimore Beltway, this enclave of 8 scenic home sites also offers a serene view of 60+ rolling acres. *** Autumn Ridge is just far enough away to allow a sense of peace and privacy, yet close enough to enjoy modern conveniences. *** Presented in partnership with JMB Homes. Personalize one of 9 carefully curated floorplans to suit your needs, or meet with us to design a one-of-a-kind dream home. *** JMB Homes Signature Standard Features include Custom Finished Hardwoods, Coffered Ceilings, Stone Hardscape, Generous Allowances for Appliances and Landscape, and 10K toward Buyer Closing.
Location
State MD
County Baltimore
Zoning RESIDENTIAL
Rooms
Other Rooms Living Room, Dining Room, Primary Bedroom, Sitting Room, Bedroom 2, Bedroom 3, Bedroom 4, Kitchen, Family Room, Library, Laundry, Mud Room, Bathroom 2, Bathroom 3, Primary Bathroom, Half Bath
Basement Outside Entrance, Sump Pump, Full, Space For Rooms, Rough Bath Plumb
Interior
Interior Features Family Room Off Kitchen, Breakfast Area, Butlers Pantry, Dining Area, Kitchen - Eat-In, Kitchen - Table Space, Kitchen - Island, Primary Bath(s), Chair Railings, Upgraded Countertops, Built-Ins, Recessed Lighting, Floor Plan - Open, Floor Plan - Traditional, Carpet, Crown Moldings, Formal/Separate Dining Room, Kitchen - Gourmet, Pantry, Soaking Tub, Wainscotting, Walk-in Closet(s), Wet/Dry Bar
Hot Water Natural Gas
Heating Forced Air
Cooling Central A/C
Flooring Carpet, Ceramic Tile, Hardwood
Equipment Washer/Dryer Hookups Only, Cooktop, Dishwasher, Disposal, Microwave, Oven - Double, Refrigerator, Range Hood
Fireplace N
Window Features Low-E,Vinyl Clad,Double Pane
Appliance Washer/Dryer Hookups Only, Cooktop, Dishwasher, Disposal, Microwave, Oven - Double, Refrigerator, Range Hood
Heat Source Natural Gas
Laundry Upper Floor
Exterior
Garage Garage Door Opener
Garage Spaces 4.0
Utilities Available Cable TV Available
Waterfront N
Water Access N
Roof Type Shingle
Accessibility None
Parking Type Driveway, Attached Garage
Attached Garage 2
Total Parking Spaces 4
Garage Y
Building
Lot Description Landscaping, No Thru Street
Story 2
Sewer Septic Exists
Water Well
Architectural Style Farmhouse/National Folk, Colonial
Level or Stories 2
Additional Building Above Grade
Structure Type 9'+ Ceilings,Dry Wall
New Construction Y
Schools
Elementary Schools Franklin
Middle Schools Franklin
High Schools Franklin
School District Baltimore County Public Schools
Others
Senior Community No
Tax ID NO TAX RECORD
Ownership Fee Simple
SqFt Source Assessor
Security Features Electric Alarm
Special Listing Condition Standard
Read Less Info
Want to know what your home might be worth? Contact us for a FREE valuation!

Our team is ready to help you sell your home for the highest possible price ASAP

Bought with Non Member • Non Subscribing Office

"My job is to find and attract mastery-based agents to the office, protect the culture, and make sure everyone is happy! "







