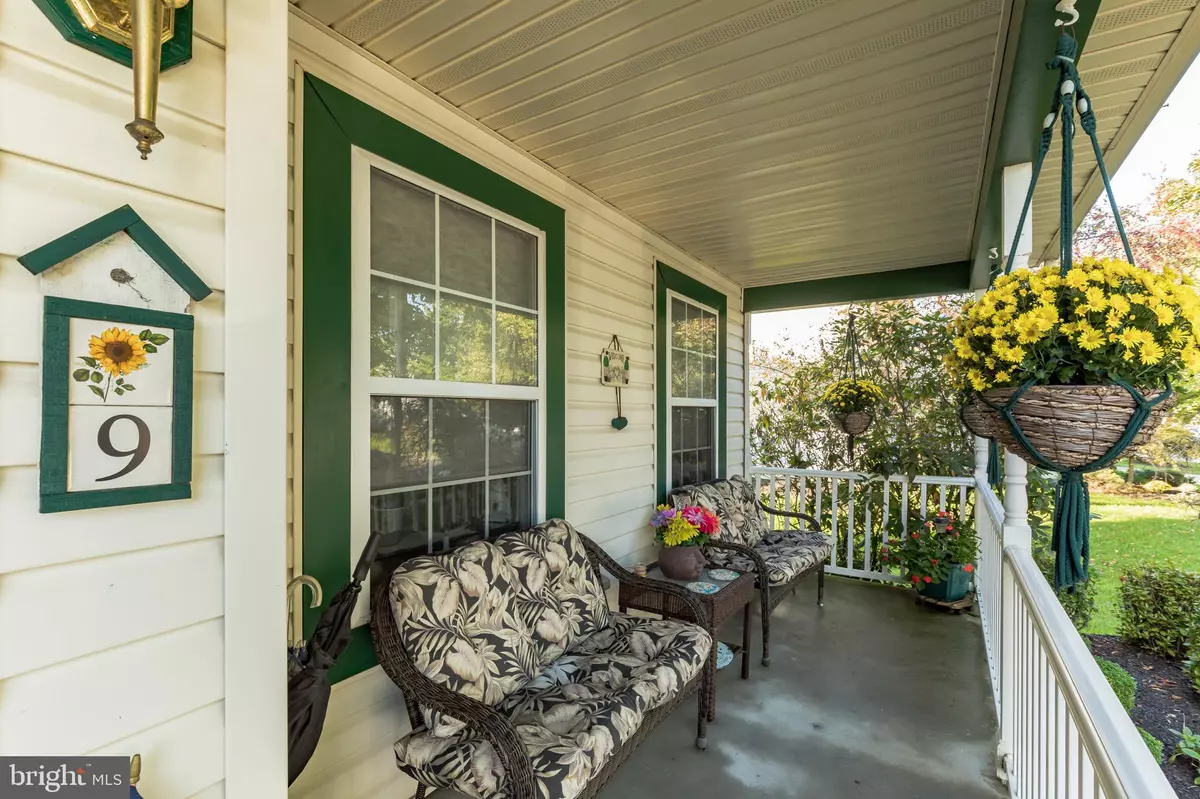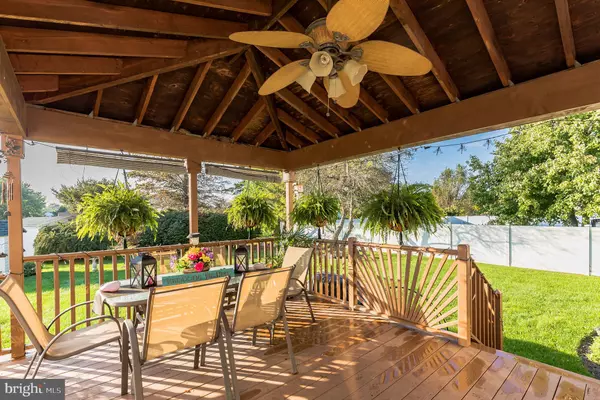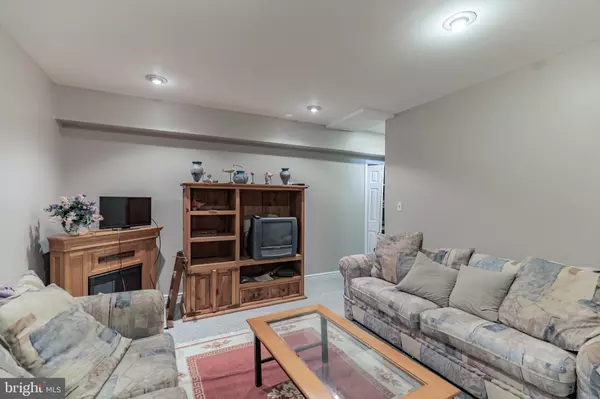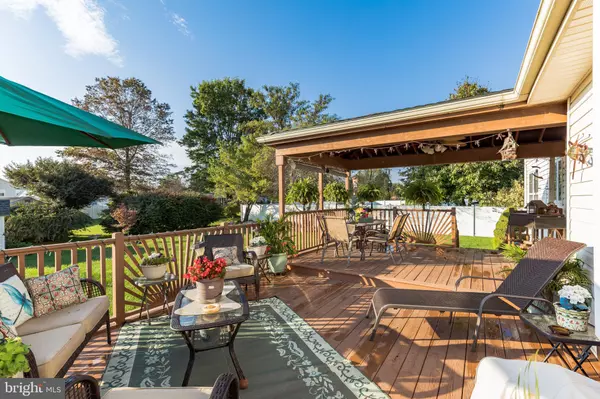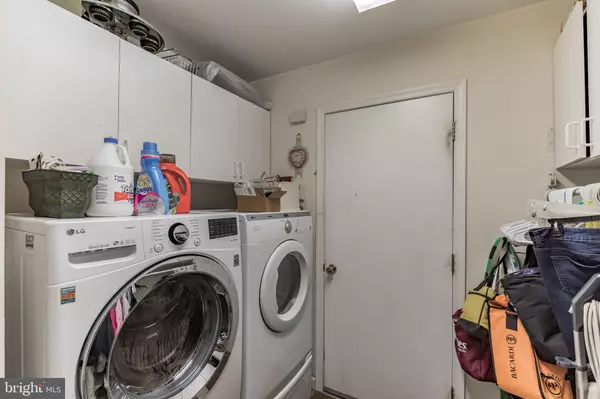$500,000
$499,000
0.2%For more information regarding the value of a property, please contact us for a free consultation.
4 Beds
3 Baths
2,224 SqFt
SOLD DATE : 02/28/2022
Key Details
Sold Price $500,000
Property Type Single Family Home
Sub Type Detached
Listing Status Sold
Purchase Type For Sale
Square Footage 2,224 sqft
Price per Sqft $224
Subdivision Bobbys Run
MLS Listing ID NJBL2011338
Sold Date 02/28/22
Style Colonial
Bedrooms 4
Full Baths 2
Half Baths 1
HOA Y/N N
Abv Grd Liv Area 2,224
Originating Board BRIGHT
Year Built 1995
Annual Tax Amount $8,718
Tax Year 2021
Lot Dimensions 81.00 x 140.00
Property Description
Come see your beautiful new home located in the highly sought-after Bobby's Run Development.
Nestled on a tree lined street, your eye will immediately be drawn to the cozy front porch, professional landscaping and exterior siding accented with shutters. Next, youll appreciate the long driveway and 2 car garage with plenty of street parking, perfect for when you have company. Picture yourself enjoying your morning coffee or evening refreshment on the generous front porch or out on the back deck. The yard is fully private . The matching shed has room for all your toys, gardening supplies or anything else you need to store. As you enter this delightful 4 bedroom, 2.5 bath home, you are greeted by a soaring 2-story foyer with ceramic floors. The eat-in kitchen shines brightly with Granite countertops, custom whitewash oak cabinets, and stainless-steel appliances (cook top oven, built in outside-vented microwave, dishwasher and refrigerator). In the center of the kitchen, you will find an oversized island for additional prep space that includes casual seating. The kitchen oversees the large den with cathedral ceilings, ceiling fan, and loads of natural light with sliding doors that lead you out to an oversized half open and half gazebo covered deck with an outdoor ceiling fan. The oversized Den has a woodburning floor to ceiling white brick fireplace with mantle, a nice high cathedral ceiling with two above sky lights, many windows and recessed accent lighting. Holiday meals and large sit-down dinners are a pleasure in the formal dining room located just off the formal living room. This home has a first-floor laundry room with pedestal front loading Samsung Washer and Dryer and a door that leads to the two-car garage.
Upstairs, the master suite includes an abundance of space with a cathedral ceiling, ceiling fan, walk-in closet. The master bath is graced with a double bowl vanity. At the end of a long day, lock the door and draw a warm bubble bath in the beautiful tile surrounded garden tub to soak away any stress from your day. The master bath also boasts a large stall shower. Additional amenities include a fully finished basement with plenty of living space, a bonus room w closet that can be used for an office or extra bedroom, a back area large enough for storage and workout equipment, an efficient HVAC system, hot water heater, and a front and rear lawn irrigation system. Enjoy an easy commute to Philadelphia, New York, Cherry Hill, the Jersey Shore and more!
Location
State NJ
County Burlington
Area Lumberton Twp (20317)
Zoning RESIDENTIAL
Rooms
Other Rooms Living Room, Dining Room, Kitchen, Laundry
Basement Partially Finished
Main Level Bedrooms 1
Interior
Interior Features Ceiling Fan(s), Kitchen - Eat-In, Attic, Carpet
Hot Water Natural Gas
Heating Forced Air
Cooling Central A/C
Flooring Carpet, Ceramic Tile
Equipment Stove, Dishwasher, Refrigerator, Disposal, Washer, Dryer
Fireplace N
Appliance Stove, Dishwasher, Refrigerator, Disposal, Washer, Dryer
Heat Source Natural Gas
Exterior
Exterior Feature Patio(s), Deck(s)
Parking Features Garage - Front Entry, Inside Access
Garage Spaces 6.0
Water Access N
Roof Type Shingle
Accessibility None
Porch Patio(s), Deck(s)
Attached Garage 2
Total Parking Spaces 6
Garage Y
Building
Lot Description Level, Rear Yard, Front Yard, SideYard(s)
Story 2
Foundation Block
Sewer Public Sewer
Water Public
Architectural Style Colonial
Level or Stories 2
Additional Building Above Grade, Below Grade
Structure Type Dry Wall
New Construction N
Schools
Elementary Schools Ashbrook
Middle Schools Lumberton M.S.
High Schools Rancocas Valley Reg. H.S.
School District Lumberton Township Public Schools
Others
Senior Community No
Tax ID 17-00019 21-00025
Ownership Fee Simple
SqFt Source Assessor
Special Listing Condition Standard
Read Less Info
Want to know what your home might be worth? Contact us for a FREE valuation!

Our team is ready to help you sell your home for the highest possible price ASAP

Bought with Shawntavia Stewart • Keller Williams Realty - Moorestown
"My job is to find and attract mastery-based agents to the office, protect the culture, and make sure everyone is happy! "


