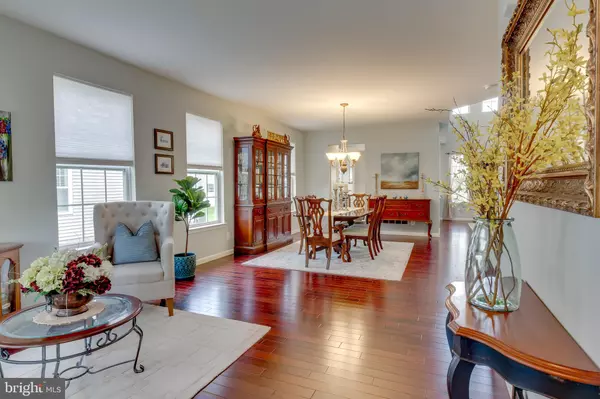$349,999
$349,999
For more information regarding the value of a property, please contact us for a free consultation.
3 Beds
4 Baths
2,276 SqFt
SOLD DATE : 07/31/2020
Key Details
Sold Price $349,999
Property Type Condo
Sub Type Condo/Co-op
Listing Status Sold
Purchase Type For Sale
Square Footage 2,276 sqft
Price per Sqft $153
Subdivision Rancocas Pointe
MLS Listing ID NJBL372736
Sold Date 07/31/20
Style Traditional
Bedrooms 3
Full Baths 2
Half Baths 2
Condo Fees $80/mo
HOA Y/N N
Abv Grd Liv Area 2,276
Originating Board BRIGHT
Year Built 2006
Annual Tax Amount $8,534
Tax Year 2019
Lot Size 4,719 Sqft
Acres 0.11
Lot Dimensions 0.00 x 0.00
Property Description
Welcome to Rancocas Pointe in Mount Laurel and this updated 3 Bedroom/2 full and 2 half bath end unit townhome. The home features great curb appeal w/partial stone facade, impeccable landscaping and front porch. Amenities include an attached 1 car garage w/garage door opener, NEW A/C, 150+ amp electrical service, recessed lighting, upgraded lighting and fixtures, 6 panel doors, sleek hardwood floors, upgraded kitchen cabinetry, and an outdoor patio to enjoy the view of the great outdoors. Set foot through the front door into the living and dining room combination and bask in the ambiance of the open floor plan w/3/4 in. mahogany hardwood flooring throughout the majority of the first floor. Located off the hallway is the entrance into the 1 car garage as well as a half bathroom. Head into the kitchen boasting finishes, including stainless steel appliances, white cabinetry, quartz countertops and island is sure to bring out the chef in you. The open floor plan of the family room w/cathedral ceiling, grants you the ability to entertain a large amount of guests. Proceed upstairs to where you will discover 3 bedrooms w/wall-to-wall carpeting, two full bathrooms and the laundry room. The full hallway bathroom includes tub/shower combo, vanity sink and ceramic tile floor. Enter into the master bedroom capturing the perfect image of an open floor plan w/master bathroom, over-sized walk-in closet and large windows allowing for plenty of natural light. Amenities include wall-to-wall carpeting, his and her sinks w/cultured marble tops, separate jacuzzi tub and stall shower, upgraded lighting, and ceramic tile flooring. Make your way back down to the first floor and enter into the doorway to the large finished basement w/additional bonus room currently used for a playroom, half bathroom and mechanical room w/HVAC system and hot water heater. Venture outside and take in the spectacular view from the back yard, where you'll find peace and tranquility, with a hardscaped brick patio to enjoy your morning cup of coffee. This home includes its own parking space, so you'll never have to hunt for a place to park. There is also ample parking for your visitors. This beautiful Association is conveniently located close access to Route 38, 73, 541, NJ Turnpike, Shoprite, Top Golf and Wegmans. Make your appointment today and get ready to call this one "Home."
Location
State NJ
County Burlington
Area Mount Laurel Twp (20324)
Zoning RES
Rooms
Basement Fully Finished, Heated, Interior Access
Interior
Interior Features Attic/House Fan, Carpet, Ceiling Fan(s), Combination Dining/Living, Dining Area, Family Room Off Kitchen, Floor Plan - Open, Kitchen - Eat-In, Primary Bath(s), Pantry, Recessed Lighting, Soaking Tub, Stall Shower, Tub Shower, Upgraded Countertops, Wood Floors
Hot Water Natural Gas
Heating Forced Air
Cooling Central A/C
Flooring Carpet, Ceramic Tile, Hardwood
Fireplaces Number 1
Fireplaces Type Gas/Propane
Equipment Built-In Microwave, Built-In Range, Dishwasher, Dryer, Refrigerator, Washer
Fireplace Y
Window Features Replacement
Appliance Built-In Microwave, Built-In Range, Dishwasher, Dryer, Refrigerator, Washer
Heat Source Natural Gas
Laundry Common, Dryer In Unit, Has Laundry, Upper Floor, Washer In Unit
Exterior
Garage Built In, Garage - Front Entry, Garage Door Opener, Inside Access
Garage Spaces 1.0
Waterfront N
Water Access N
Roof Type Architectural Shingle
Accessibility None
Parking Type Attached Garage
Attached Garage 1
Total Parking Spaces 1
Garage Y
Building
Story 2
Foundation Block
Sewer Public Sewer
Water Public
Architectural Style Traditional
Level or Stories 2
Additional Building Above Grade, Below Grade
Structure Type 9'+ Ceilings,Dry Wall
New Construction N
Schools
School District Mount Laurel Township Public Schools
Others
Senior Community No
Tax ID 24-00100 07-00027
Ownership Fee Simple
SqFt Source Assessor
Acceptable Financing Cash, Conventional, FHA, VA
Listing Terms Cash, Conventional, FHA, VA
Financing Cash,Conventional,FHA,VA
Special Listing Condition Standard
Read Less Info
Want to know what your home might be worth? Contact us for a FREE valuation!

Our team is ready to help you sell your home for the highest possible price ASAP

Bought with Samuel N Lepore • Keller Williams Realty - Moorestown

"My job is to find and attract mastery-based agents to the office, protect the culture, and make sure everyone is happy! "







