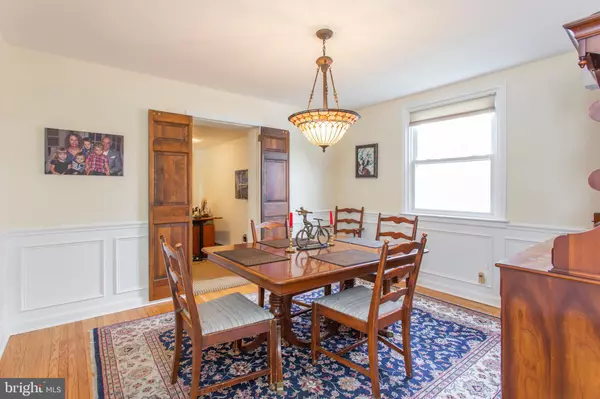$429,900
$429,900
For more information regarding the value of a property, please contact us for a free consultation.
3 Beds
3 Baths
1,697 SqFt
SOLD DATE : 01/06/2021
Key Details
Sold Price $429,900
Property Type Single Family Home
Sub Type Detached
Listing Status Sold
Purchase Type For Sale
Square Footage 1,697 sqft
Price per Sqft $253
Subdivision Woodmere
MLS Listing ID PADE529720
Sold Date 01/06/21
Style Colonial
Bedrooms 3
Full Baths 2
Half Baths 1
HOA Y/N N
Abv Grd Liv Area 1,697
Originating Board BRIGHT
Year Built 1950
Annual Tax Amount $6,665
Tax Year 2020
Lot Size 6,360 Sqft
Acres 0.15
Lot Dimensions 57.00 x 125.00
Property Description
Move right into this beautifully updated 3 Bedroom/2.5 bath home in Havertown. From the covered front Entry, enter into the spacious Living Room with bay window and hardwood floors or relax in the cozy Den. The charming formal Dining Room features decorative wainscoting, hardwood floors and coat closet. Double doors lead the Office with Powder Room and outside entrance to wonderful screened-in porch. The Eat-in Kitchen boasts all stainless steel appliances, granite countertops, an abundance of 42" cabinets, pantry, hardwood floors, recessed lighting and another door to the screened in porch with views of the private fenced-in yard. The main level provides a great circular flow. The 2nd floor offers the Main Bedroom with ceiling fan, 4 outfitted closets and modern Bathroom. 2 additional spacious Bedrooms each with ceiling fans, hall tiled Bath with tub/shower and marble topped vanity complete this level. Hardwood flooring can be found underneath 2nd floor carpeting. The fantastic finished Lower Level with wine refrigerator, built in cabinetry and shelving makes a perfect Family Room and also includes a separate storage room with laundry hookup and utility sink. Private driveway with room for 4 cars! Perfect walk to Ardmore/Havertown location with restaurants, shops, parks and transportation!
Location
State PA
County Delaware
Area Haverford Twp (10422)
Zoning RESIDENTIAL
Rooms
Other Rooms Living Room, Dining Room, Primary Bedroom, Bedroom 2, Bedroom 3, Kitchen, Den, Basement, Office, Recreation Room, Bathroom 2, Primary Bathroom, Half Bath
Basement Full, Fully Finished, Windows
Interior
Interior Features Built-Ins, Ceiling Fan(s), Floor Plan - Traditional, Formal/Separate Dining Room, Kitchen - Eat-In, Kitchen - Gourmet, Pantry, Primary Bath(s), Recessed Lighting, Stall Shower, Tub Shower, Upgraded Countertops, Wainscotting, Wine Storage, Wood Floors
Hot Water Natural Gas
Heating Forced Air, Baseboard - Electric
Cooling Central A/C
Equipment Built-In Microwave, Dishwasher, Disposal, Dryer, Oven/Range - Gas, Refrigerator, Stainless Steel Appliances, Washer, Water Heater
Fireplace N
Window Features Bay/Bow
Appliance Built-In Microwave, Dishwasher, Disposal, Dryer, Oven/Range - Gas, Refrigerator, Stainless Steel Appliances, Washer, Water Heater
Heat Source Natural Gas, Electric
Laundry Upper Floor
Exterior
Exterior Feature Screened, Porch(es), Patio(s)
Garage Spaces 4.0
Fence Partially
Water Access N
Accessibility None
Porch Screened, Porch(es), Patio(s)
Total Parking Spaces 4
Garage N
Building
Lot Description Rear Yard, Level
Story 2
Sewer Public Sewer
Water Public
Architectural Style Colonial
Level or Stories 2
Additional Building Above Grade, Below Grade
New Construction N
Schools
Middle Schools Haverford
High Schools Haverford Senior
School District Haverford Township
Others
Senior Community No
Tax ID 22-07-00408-00
Ownership Fee Simple
SqFt Source Assessor
Security Features Smoke Detector
Special Listing Condition Standard
Read Less Info
Want to know what your home might be worth? Contact us for a FREE valuation!

Our team is ready to help you sell your home for the highest possible price ASAP

Bought with Stephanie Freedman • Compass RE

"My job is to find and attract mastery-based agents to the office, protect the culture, and make sure everyone is happy! "







