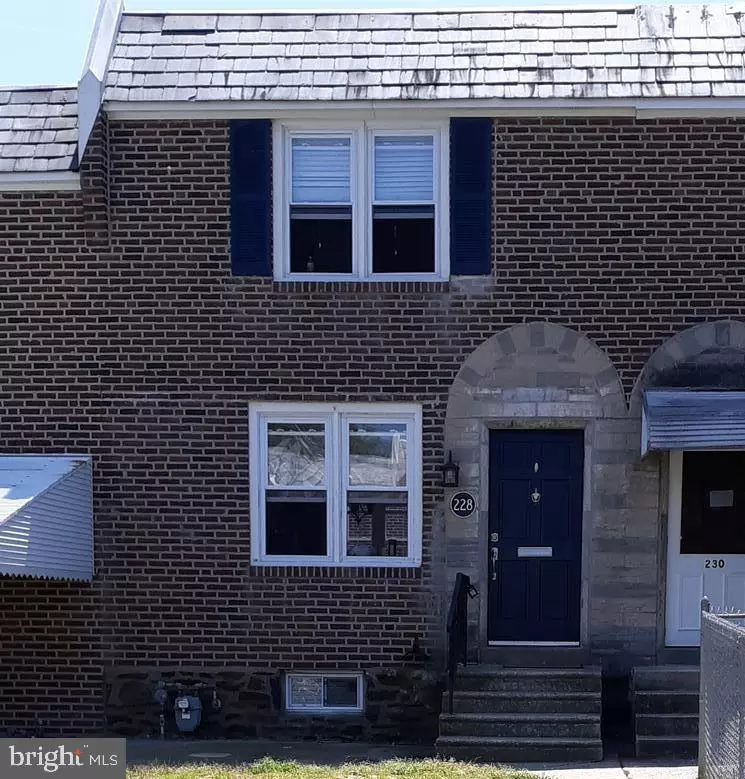$150,000
$155,000
3.2%For more information regarding the value of a property, please contact us for a free consultation.
3 Beds
1 Bath
1,586 SqFt
SOLD DATE : 09/29/2020
Key Details
Sold Price $150,000
Property Type Townhouse
Sub Type Interior Row/Townhouse
Listing Status Sold
Purchase Type For Sale
Square Footage 1,586 sqft
Price per Sqft $94
Subdivision None Available
MLS Listing ID PADE518278
Sold Date 09/29/20
Style Colonial
Bedrooms 3
Full Baths 1
HOA Y/N N
Abv Grd Liv Area 1,152
Originating Board BRIGHT
Year Built 1948
Annual Tax Amount $3,883
Tax Year 2019
Lot Size 1,394 Sqft
Acres 0.03
Lot Dimensions 16.00 x 92.50
Property Description
BACK ON MARKERT -- MORTGAGE COMMITMENT DATE NOT MET. BEAUTIFULLY COMPLETE!! SPARKLING FLOORS AND NOW A FINISHED BASEMENT WITH LAUNDRY ROOM. From front Sidewalk down a walkway to Patio 9 X11'.. Measurements are estimates. Up a few steps to a Living Room with Hardwood Floors. Windows give plenty of natural light. Straight through to a formal dining room with Hardwood floors and overhead fixture. Kitchen equipped with a GE 36" wide ""PROFILE" Stainless Steel Refrigerator, Dishwasher and Gas 4 Pilot Stove with countertop grill. Quartz countertop or simulated and at least 5 outlets atop the counters for small appliance. The Kitchen has a tile floor. It has a Stainless Steel Faucet and Sink. There is a Pantry measuring 15 inch depth , 4.13 Ft width and 7.67Ft Height added shelved space for groceries. There is a doubled rail staircase upstairs to a Main Bedroom with the standard Warner West 2 added Bedrooms. Each Bedroom has a Ceiling Fan and Hardwood Floor. The Master has about a double width closet and each of the smaller has a single closet. The upstairs Bathroom has nice light fixture, a newer stainless steel skylight Painted tiles and full bath with shower and this bathroom is now in the process of being finished.The basement is this properties biggest plus. It provides over 434 Sq Ft of added usable space. It has been freshly painted and will have flooring installed shortly. The basement has recessed lighting and finished ceiling. There is a 4 door wide laundry closet and a double wide mechanical closet. In the laundry closet there is a single tub and added storage under the steps and 2 added small closets for other storage to the front of the basement. The height here is between 7 to 8 Foot. There is newer Electrical. There is Central Air and venting in basement. The windows are newer and roof will be checked by the time it is marketed. The parking space in rear is slightly slanted still provides space for most autos but may not be adequate for a SUV. Property based on escalating market in this are is priced to sell.
Location
State PA
County Delaware
Area Clifton Heights Boro (10410)
Zoning R10 - SINGLE FAMILY
Rooms
Other Rooms Living Room, Dining Room, Primary Bedroom, Bedroom 2, Bedroom 3, Kitchen, Basement, Bathroom 1
Basement Full
Interior
Interior Features Ceiling Fan(s), Floor Plan - Traditional, Kitchen - Galley, Pantry, Recessed Lighting, Skylight(s), Tub Shower, Upgraded Countertops, Wood Floors
Hot Water Natural Gas
Heating Forced Air
Cooling Central A/C
Flooring Hardwood
Equipment Built-In Microwave, Dishwasher, Oven/Range - Gas, Refrigerator, Water Heater
Fireplace N
Appliance Built-In Microwave, Dishwasher, Oven/Range - Gas, Refrigerator, Water Heater
Heat Source Natural Gas
Laundry Basement
Exterior
Garage Spaces 1.0
Utilities Available Cable TV Available, Natural Gas Available, Sewer Available
Water Access N
Roof Type Flat
Accessibility None
Total Parking Spaces 1
Garage N
Building
Lot Description Level, Front Yard, Backs - Open Common Area
Story 2
Sewer Public Sewer
Water Public
Architectural Style Colonial
Level or Stories 2
Additional Building Above Grade, Below Grade
New Construction N
Schools
School District Upper Darby
Others
Pets Allowed Y
Senior Community No
Tax ID 10-00-00696-00
Ownership Fee Simple
SqFt Source Assessor
Acceptable Financing Bank Portfolio, Cash, Conventional, FHLMC, FNMA, VA, FHA
Listing Terms Bank Portfolio, Cash, Conventional, FHLMC, FNMA, VA, FHA
Financing Bank Portfolio,Cash,Conventional,FHLMC,FNMA,VA,FHA
Special Listing Condition Standard
Pets Allowed No Pet Restrictions
Read Less Info
Want to know what your home might be worth? Contact us for a FREE valuation!

Our team is ready to help you sell your home for the highest possible price ASAP

Bought with Dominic Jefferson • BHHS Fox & Roach-Southampton

"My job is to find and attract mastery-based agents to the office, protect the culture, and make sure everyone is happy! "







