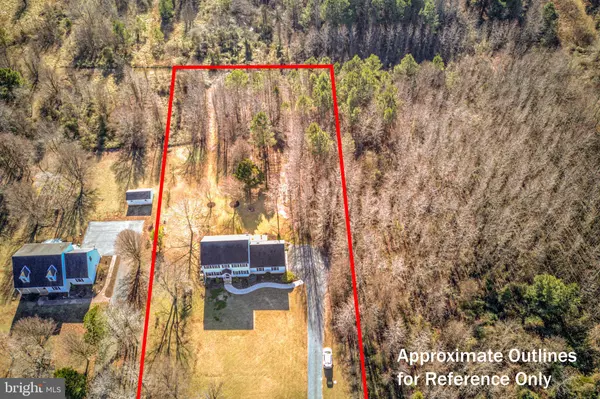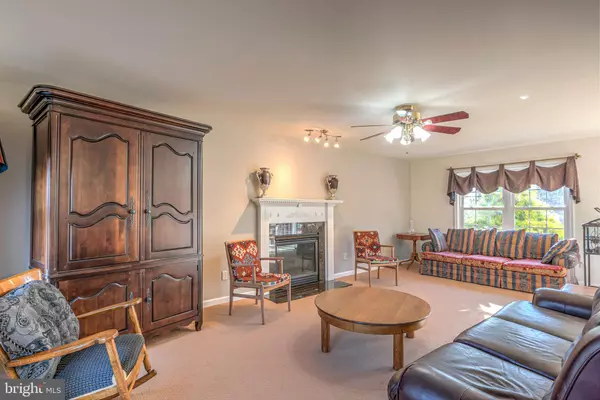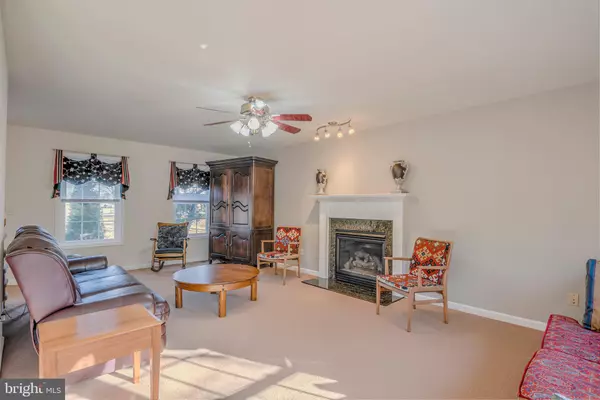$261,500
$260,000
0.6%For more information regarding the value of a property, please contact us for a free consultation.
3 Beds
3 Baths
2,002 SqFt
SOLD DATE : 02/24/2020
Key Details
Sold Price $261,500
Property Type Single Family Home
Sub Type Detached
Listing Status Sold
Purchase Type For Sale
Square Footage 2,002 sqft
Price per Sqft $130
Subdivision Barrington Ridge
MLS Listing ID MDWC106338
Sold Date 02/24/20
Style Contemporary,Colonial,Transitional
Bedrooms 3
Full Baths 2
Half Baths 1
HOA Fees $6/ann
HOA Y/N Y
Abv Grd Liv Area 2,002
Originating Board BRIGHT
Year Built 2004
Annual Tax Amount $2,139
Tax Year 2020
Lot Size 1.410 Acres
Acres 1.41
Lot Dimensions 150x409x150x409
Property Description
Warm & welcoming contemporary colonial on a 1.4-acre premium homesite in a no-through street in Barrington Ridge - has been loved by the same owner since it was built in 2004. Conveniently located just minutes to Downtown Salisbury - Rt 50 for a quick trip East to Ocean City, or West to Easton. Wood flooring in the entrance hall - flanked by a formal dining room on one side, and a large great room on the other, which extends to the rear of the home to join the kitchen. The spacious great room is large enough to house two separate seating areas or a study/office area - and is well-appointed with a marble-surround gas fireplace w/a handsome wide, white mantel. This room opens to the informal dining area and kitchen w/a breakfast bar, stainless steel appliances - generous amounts of cabinetry & counterspace, & plenty of natural sunlight through the windows & sliders to the deck. A laundry room and half bath complete the first floor. Upstairs, a true master suite - master bedroom leads through to a fun & functional multi-purpose space - could be an office, a dressing/make-up area, crafting room, studio, which leads to the full, en-suite master bath w/double-sink vanity. 2 additional bedrooms, and a 2nd full bath complete the 2nd floor. Outside living is a joy here, too - offering both a roomy deck, and a large patio, overlooking the expansive, private yard which backs to trees and unbuildable open space owned by the HOA. Call today for your private tour! Sizes, taxes approximate.
Location
State MD
County Wicomico
Area Wicomico Southwest (23-03)
Zoning AR
Rooms
Other Rooms Living Room, Dining Room, Primary Bedroom, Bedroom 2, Bedroom 3, Kitchen, Office, Primary Bathroom, Full Bath
Interior
Interior Features Breakfast Area, Carpet, Ceiling Fan(s), Dining Area, Family Room Off Kitchen, Floor Plan - Open, Formal/Separate Dining Room, Primary Bath(s), Pantry, Recessed Lighting, Skylight(s), Tub Shower, Walk-in Closet(s), Wood Floors
Heating Heat Pump(s)
Cooling Central A/C
Flooring Hardwood, Carpet, Vinyl
Fireplaces Number 1
Fireplaces Type Fireplace - Glass Doors, Gas/Propane, Mantel(s)
Equipment Built-In Microwave, Dishwasher, Refrigerator, Oven/Range - Electric, Stainless Steel Appliances, Water Heater
Fireplace Y
Window Features Screens,Skylights,Vinyl Clad,Sliding
Appliance Built-In Microwave, Dishwasher, Refrigerator, Oven/Range - Electric, Stainless Steel Appliances, Water Heater
Heat Source Electric
Laundry Main Floor
Exterior
Exterior Feature Deck(s), Patio(s)
Garage Additional Storage Area, Garage - Side Entry, Garage Door Opener, Inside Access
Garage Spaces 10.0
Amenities Available Common Grounds
Water Access N
View Garden/Lawn, Trees/Woods
Roof Type Shingle
Accessibility 2+ Access Exits
Porch Deck(s), Patio(s)
Attached Garage 2
Total Parking Spaces 10
Garage Y
Building
Lot Description Backs to Trees, SideYard(s), Premium, Rear Yard, Front Yard
Story 2
Foundation Crawl Space
Sewer Septic Exists
Water Well
Architectural Style Contemporary, Colonial, Transitional
Level or Stories 2
Additional Building Above Grade, Below Grade
New Construction N
Schools
Elementary Schools Westside
Middle Schools Salisbury
High Schools James M. Bennett
School District Wicomico County Public Schools
Others
Senior Community No
Tax ID 02-015439
Ownership Fee Simple
SqFt Source Assessor
Acceptable Financing FHA, Cash, Conventional, Rural Development, VA
Horse Property N
Listing Terms FHA, Cash, Conventional, Rural Development, VA
Financing FHA,Cash,Conventional,Rural Development,VA
Special Listing Condition Standard
Read Less Info
Want to know what your home might be worth? Contact us for a FREE valuation!

Our team is ready to help you sell your home for the highest possible price ASAP

Bought with LaVon Adkins • ERA Martin Associates

"My job is to find and attract mastery-based agents to the office, protect the culture, and make sure everyone is happy! "







