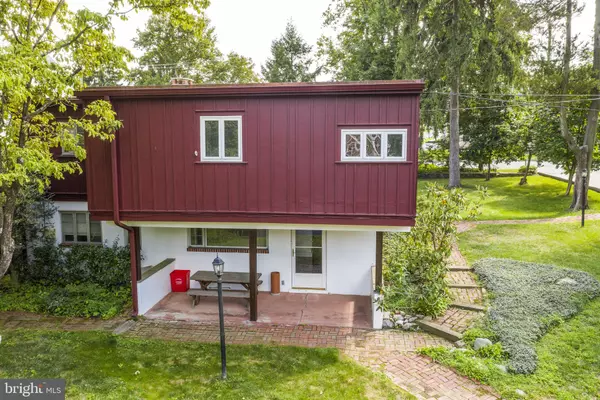$439,110
$429,000
2.4%For more information regarding the value of a property, please contact us for a free consultation.
3 Beds
3 Baths
2,185 SqFt
SOLD DATE : 10/09/2020
Key Details
Sold Price $439,110
Property Type Single Family Home
Sub Type Detached
Listing Status Sold
Purchase Type For Sale
Square Footage 2,185 sqft
Price per Sqft $200
Subdivision Valley Hills
MLS Listing ID PACT514826
Sold Date 10/09/20
Style Mid-Century Modern,Split Level
Bedrooms 3
Full Baths 2
Half Baths 1
HOA Y/N N
Abv Grd Liv Area 1,641
Originating Board BRIGHT
Year Built 1949
Annual Tax Amount $5,915
Tax Year 2020
Lot Size 0.313 Acres
Acres 0.31
Lot Dimensions 0.00 x 0.00
Property Description
Attention all of you Mid Century Modern fans! Don't miss this Frank Lloyd Wright-esque home located in the ever popular Valley Hills neighborhood in the heart of Paoli. Walk to the train and shopping! This home has such a cool style, but behind that style lies a nice semi-open flooplan and of 2,000 sqft of living space. Large charming original windows let in an abundance of sunlight giving the Living Room & Dining a bright and airy feel. The efficient kitchen features a breakfast nook. Upstairs you will find 3 generously sized bedrooms with good closet space and plenty of windows making the space light and bright. The lower level features a large family room with hardwood floors, powder, access to covered patio, and large mudroom. There is small lower level storage room and access to crawlspace for storage. Situated on charming lot with lots of perennials and plenty of privacy make this property not only a home but a retreat. This home has style, location, location, location, and is situated in award winning Tredyfrrin-Easttown schools, the only thing missing is a vision to enhance this already great home.
Location
State PA
County Chester
Area Tredyffrin Twp (10343)
Zoning R3
Rooms
Basement Full
Interior
Interior Features Additional Stairway, Breakfast Area, Built-Ins, Combination Dining/Living, Floor Plan - Open, Kitchen - Eat-In, Primary Bath(s), Pantry, Stall Shower, Wood Floors
Hot Water Natural Gas
Heating Forced Air
Cooling Central A/C
Flooring Hardwood, Carpet
Fireplaces Number 1
Fireplaces Type Brick, Wood
Equipment Cooktop, Dryer, Oven - Single, Oven - Wall, Washer, Refrigerator
Fireplace Y
Appliance Cooktop, Dryer, Oven - Single, Oven - Wall, Washer, Refrigerator
Heat Source Natural Gas
Exterior
Garage Spaces 3.0
Water Access N
Roof Type Flat
Accessibility None
Total Parking Spaces 3
Garage N
Building
Story 1.5
Sewer Public Sewer
Water Public
Architectural Style Mid-Century Modern, Split Level
Level or Stories 1.5
Additional Building Above Grade, Below Grade
New Construction N
Schools
Elementary Schools Hillside
Middle Schools Valley Forge
High Schools Conestoga Senior
School District Tredyffrin-Easttown
Others
Senior Community No
Tax ID 43-09M-0046
Ownership Fee Simple
SqFt Source Assessor
Special Listing Condition Standard
Read Less Info
Want to know what your home might be worth? Contact us for a FREE valuation!

Our team is ready to help you sell your home for the highest possible price ASAP

Bought with Stephanie M MacDonald • Compass RE

"My job is to find and attract mastery-based agents to the office, protect the culture, and make sure everyone is happy! "







