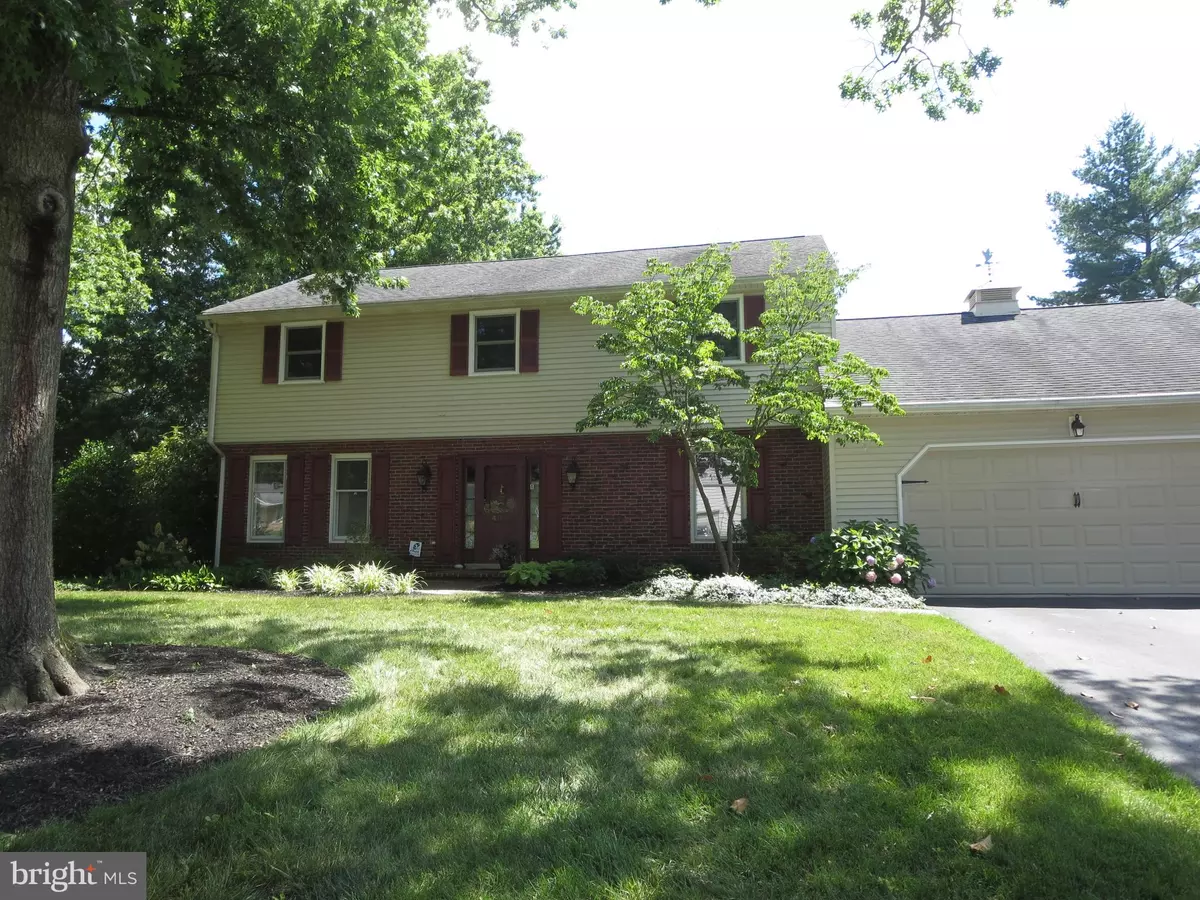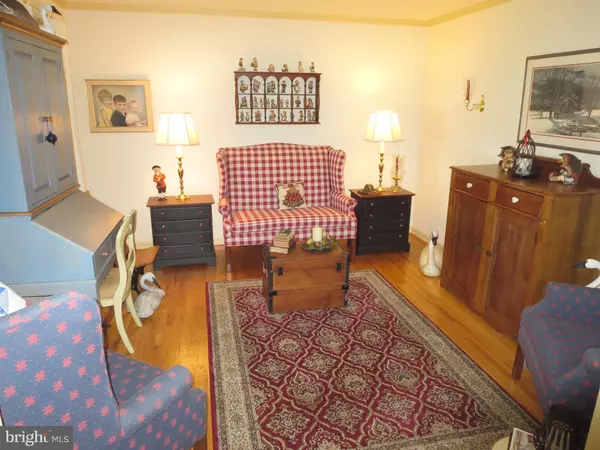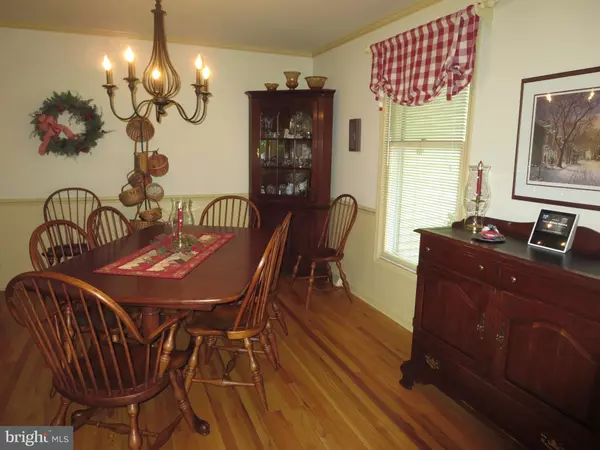$425,000
$425,000
For more information regarding the value of a property, please contact us for a free consultation.
4 Beds
3 Baths
3,351 SqFt
SOLD DATE : 09/30/2020
Key Details
Sold Price $425,000
Property Type Single Family Home
Sub Type Detached
Listing Status Sold
Purchase Type For Sale
Square Footage 3,351 sqft
Price per Sqft $126
Subdivision Oaklands
MLS Listing ID DENC505592
Sold Date 09/30/20
Style Colonial
Bedrooms 4
Full Baths 2
Half Baths 1
HOA Y/N N
Abv Grd Liv Area 2,700
Originating Board BRIGHT
Year Built 1969
Annual Tax Amount $3,716
Tax Year 2019
Lot Size 0.287 Acres
Acres 0.29
Lot Dimensions 100 x 125
Property Description
Visit this home virtually: http://www.vht.com/434087858/IDXS - Oaklands GEM totally upgraded by the finest craftsmen for today's polished but comfortable lifestyle. The spacious tile foyer with turned staircase is flanked by a quiet, conversational living room and the country inn style dining room, which has been greatly opened into the 18 ft.gourmet kitchen with ample cabinet/counter space and its own eating area, which has sliding door access to the paved brick porch/patio for outside grilling. The family room, with gas fireplace and a sliding door to the porch, is accessible from the foyer as well as the kitchen and also flows into a separate office room. Open to the stairwell, the 2nd floor hallway provides inviting access to each of the spacious four bedrooms, each with a ceiling fan and the master with a large walk-in closet. Beautiful hardwood floors are in all main rooms on the 1st & 2nd floors. The basement level is 75% fully finished, presently as a largely open game room and fitness area. The kitchen leads to the powder room, 2 car garage, and laundry with its back door convenient to the clothes tree stand located off the brick paved walkway to 2 attractive, connected outbuildings: a mini-barn workshop (with pull down stairs to a lighted attic) and adjacent craft studio with excellent natural light. Both have full HVAC and sinks with hot/cold water. Awnings shade and cool the rear porch for enjoyable happy hours looking over the professional landscaping. Upgrades also include a 24 hr security system, HEPA air filter, and chlorine water removal unit. The Oaklands is one of Newark's most desirable neighborhoods since it is less than 1 mile to Newark's Main Street, the UD campus, the Newark Country Club, Oaklands Pool, Newark American Little League, and Handloff Park lighted tennis courts.
Location
State DE
County New Castle
Area Newark/Glasgow (30905)
Zoning 18RS
Direction Northeast
Rooms
Other Rooms Living Room, Dining Room, Primary Bedroom, Bedroom 2, Bedroom 3, Bedroom 4, Kitchen, Game Room, Family Room, Office
Basement Combination, Partially Finished, Sump Pump
Interior
Interior Features Air Filter System, Ceiling Fan(s), Combination Kitchen/Dining, Crown Moldings, Kitchen - Country, Kitchen - Gourmet, Pantry, Primary Bath(s), Recessed Lighting, Stall Shower, Studio, Tub Shower, Wainscotting, Walk-in Closet(s), Water Treat System, Window Treatments
Hot Water Propane
Heating Forced Air
Cooling Central A/C, Ductless/Mini-Split
Flooring Hardwood
Fireplaces Number 1
Fireplaces Type Brick, Gas/Propane
Equipment Air Cleaner, Built-In Microwave, Built-In Range, Dishwasher, Disposal, Dryer - Electric, Dryer - Front Loading, Humidifier, Oven - Self Cleaning, Oven - Wall, Oven/Range - Gas, Refrigerator, Stainless Steel Appliances, Washer, Water Conditioner - Owned, Water Heater
Fireplace Y
Window Features Double Hung,Energy Efficient,Replacement,Screens
Appliance Air Cleaner, Built-In Microwave, Built-In Range, Dishwasher, Disposal, Dryer - Electric, Dryer - Front Loading, Humidifier, Oven - Self Cleaning, Oven - Wall, Oven/Range - Gas, Refrigerator, Stainless Steel Appliances, Washer, Water Conditioner - Owned, Water Heater
Heat Source Propane - Leased
Laundry Main Floor
Exterior
Exterior Feature Patio(s), Brick, Roof
Parking Features Additional Storage Area, Garage - Front Entry, Garage Door Opener, Inside Access
Garage Spaces 6.0
Fence Decorative
Water Access N
View Garden/Lawn
Roof Type Architectural Shingle,Pitched
Accessibility Chairlift, Doors - Lever Handle(s), Grab Bars Mod
Porch Patio(s), Brick, Roof
Attached Garage 2
Total Parking Spaces 6
Garage Y
Building
Lot Description Front Yard, Landscaping, Level, Rear Yard
Story 2
Foundation Block
Sewer Public Sewer
Water Public
Architectural Style Colonial
Level or Stories 2
Additional Building Above Grade, Below Grade
Structure Type Dry Wall
New Construction N
Schools
Elementary Schools Downes
Middle Schools Shue-Medill
High Schools Newark
School District Christina
Others
Senior Community No
Tax ID 18-019.00-134
Ownership Fee Simple
SqFt Source Assessor
Security Features Security System
Acceptable Financing Cash, Conventional, FHA, VA
Horse Property N
Listing Terms Cash, Conventional, FHA, VA
Financing Cash,Conventional,FHA,VA
Special Listing Condition Standard
Read Less Info
Want to know what your home might be worth? Contact us for a FREE valuation!

Our team is ready to help you sell your home for the highest possible price ASAP

Bought with Robert S Cronin • Patterson-Schwartz-Newark
"My job is to find and attract mastery-based agents to the office, protect the culture, and make sure everyone is happy! "







