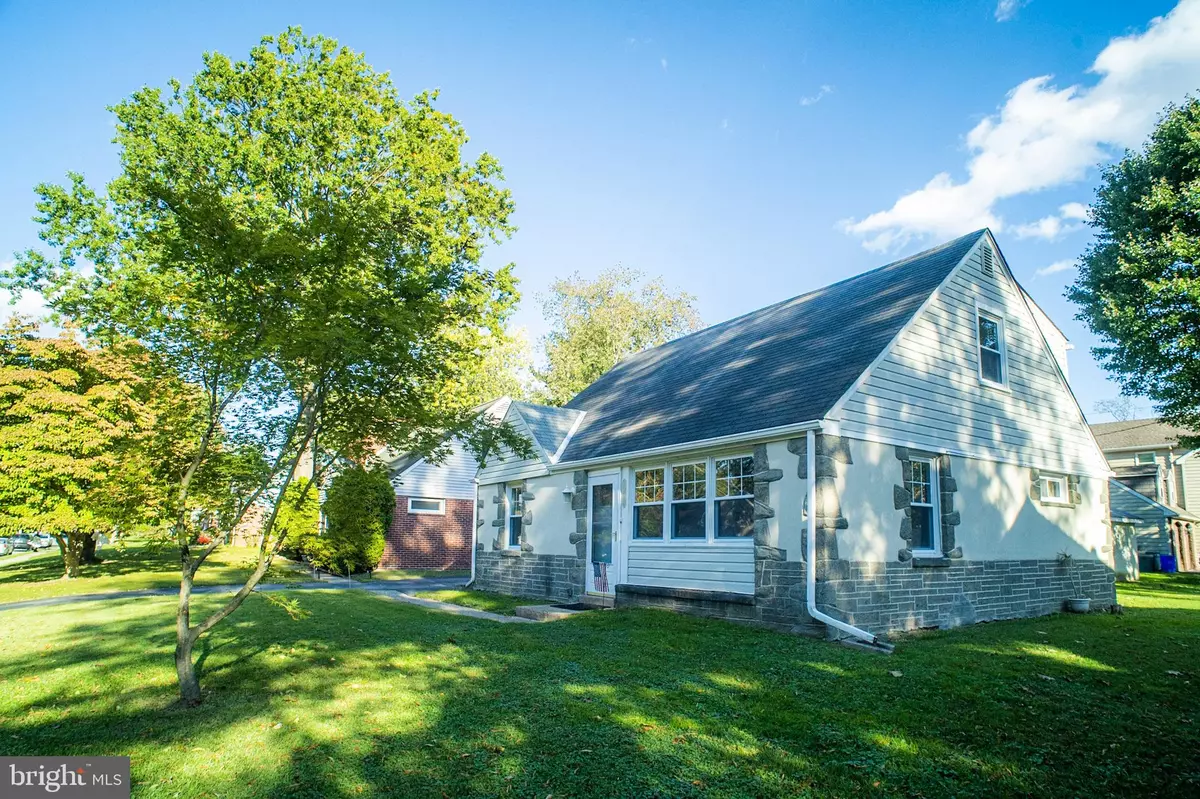$252,500
$229,999
9.8%For more information regarding the value of a property, please contact us for a free consultation.
3 Beds
2 Baths
1,568 SqFt
SOLD DATE : 11/13/2020
Key Details
Sold Price $252,500
Property Type Single Family Home
Sub Type Detached
Listing Status Sold
Purchase Type For Sale
Square Footage 1,568 sqft
Price per Sqft $161
Subdivision Morton
MLS Listing ID PADE529358
Sold Date 11/13/20
Style Cape Cod
Bedrooms 3
Full Baths 1
Half Baths 1
HOA Y/N N
Abv Grd Liv Area 1,568
Originating Board BRIGHT
Year Built 1955
Annual Tax Amount $6,252
Tax Year 2019
Lot Size 6,795 Sqft
Acres 0.16
Lot Dimensions 62.00 x 122.00
Property Description
Wow--what a deal in an amazing location! Located on one of the best, well maintained and quietest streets in Ridley School District, this freshly updated cape has all the essentials and is just waiting for you to do a few finishing updates to make it yours. It has the versatility of a master bedroom on the entry level and two more bedrooms with a full bath upstairs. There is a laundry/mud room off of the kitchen with access to the back yard and oversized one-car garage with plenty of space for storage. Morton town and train station as well as Swarthmore college/town center are both walking distance, or you enjoy a quick stroll over to Cresson Park for a picnic on the weekends. This house's systems and main components have been upgraded extensively and include: New HVAC (2018, last serviced 2019), new AC condenser (2018), new carpet throughout (9-2020), freshly painted (9-2020), new washer and dryer (2019), new refrigerator (2018), new entryway and rear doors (2017), roof less than 10 years old, and windows all replaced with high efficiency windows (2004). Additionally, the house itself and walkways were recently power washed, and both the front and rear yards have been freshly landscaped. The seller is even including a 1-Year American Home Shield Home Warranty for the lucky buyers! Act now and bring us your best offer--with this price and location it won't last long!
Location
State PA
County Delaware
Area Ridley Twp (10438)
Zoning RESIDENTIAL
Rooms
Main Level Bedrooms 1
Interior
Interior Features Ceiling Fan(s), Carpet, Combination Kitchen/Dining, Dining Area, Entry Level Bedroom, Pantry
Hot Water Natural Gas
Heating Forced Air
Cooling Central A/C
Flooring Carpet, Vinyl
Heat Source Natural Gas
Exterior
Parking Features Additional Storage Area, Oversized
Garage Spaces 2.0
Water Access N
Roof Type Asphalt,Shingle
Accessibility None
Total Parking Spaces 2
Garage Y
Building
Story 2
Sewer Public Sewer
Water Public
Architectural Style Cape Cod
Level or Stories 2
Additional Building Above Grade, Below Grade
Structure Type Dry Wall
New Construction N
Schools
Middle Schools Ridley
High Schools Ridley
School District Ridley
Others
Senior Community No
Tax ID 38-03-02946-00
Ownership Fee Simple
SqFt Source Assessor
Acceptable Financing Cash, Conventional, FHA, VA
Listing Terms Cash, Conventional, FHA, VA
Financing Cash,Conventional,FHA,VA
Special Listing Condition Standard
Read Less Info
Want to know what your home might be worth? Contact us for a FREE valuation!

Our team is ready to help you sell your home for the highest possible price ASAP

Bought with David M Williams • Keller Williams Realty - Kennett Square

"My job is to find and attract mastery-based agents to the office, protect the culture, and make sure everyone is happy! "







