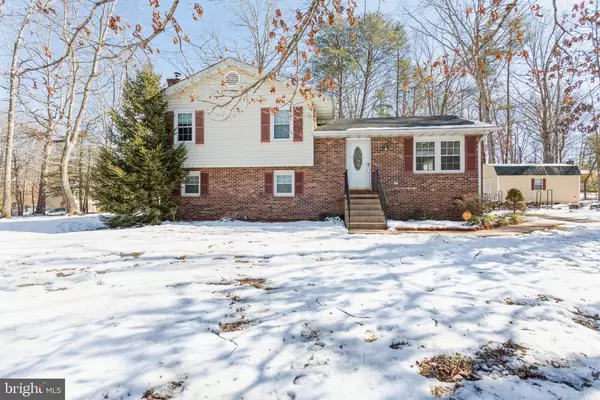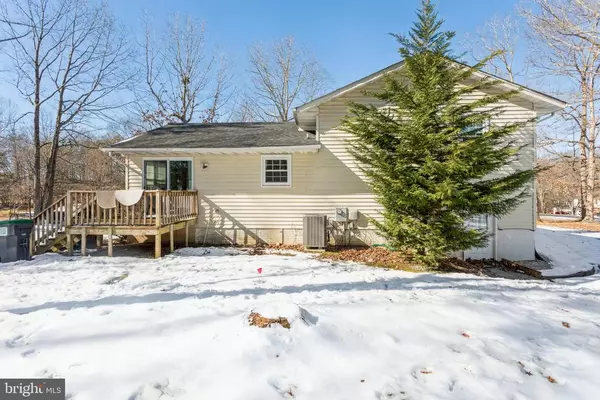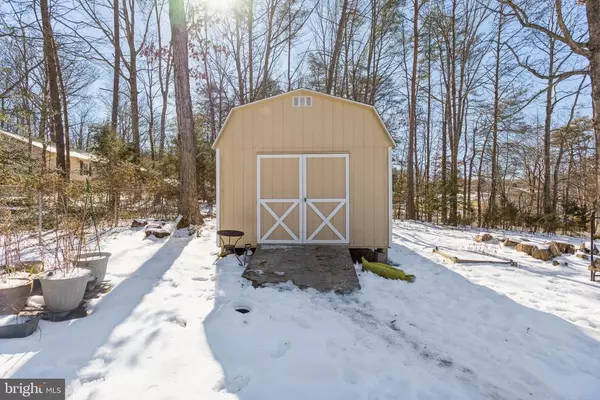$367,000
$365,000
0.5%For more information regarding the value of a property, please contact us for a free consultation.
3 Beds
2 Baths
1,146 SqFt
SOLD DATE : 03/12/2021
Key Details
Sold Price $367,000
Property Type Single Family Home
Sub Type Detached
Listing Status Sold
Purchase Type For Sale
Square Footage 1,146 sqft
Price per Sqft $320
Subdivision Vista Woods
MLS Listing ID VAST229018
Sold Date 03/12/21
Style Split Foyer
Bedrooms 3
Full Baths 2
HOA Y/N N
Abv Grd Liv Area 1,146
Originating Board BRIGHT
Year Built 1985
Annual Tax Amount $2,634
Tax Year 2020
Lot Size 0.539 Acres
Acres 0.54
Property Description
Don't Miss this lovely Move in Ready family home; Breakfast Area, Combination Dining/Living, Primary Bath(s)Custom Paint through out; Gorgeous floors; Custom soft close twilight cabinets; Kitchen w/ Granite tops, Stainless steel appliances, ENRGY STAR Dishwasher, Disposal, ENERGY STAR Refrigerator, Microwave, Oven/Range ; Recessed Lighting; W/O level basement; Wood burning fire place. Fire Place Insert Special UV-18 lamp kills airborne mold, bacteria and viruses. Removes asthma and allergy irritants like dust, pollen, and pet dander Zaps bacteria, mold and viruses Keeps air Fresh, Clean & Pure all year round, 24/7 Removes odors and VOCs, 24/7
Location
State VA
County Stafford
Zoning R1
Direction Southwest
Rooms
Other Rooms Living Room, Dining Room, Bedroom 2, Bedroom 3, Kitchen, Basement, Bedroom 1, Bathroom 1, Bathroom 2
Basement Connecting Stairway, Daylight, Full, Fully Finished, Heated, Interior Access, Outside Entrance, Rear Entrance
Main Level Bedrooms 3
Interior
Interior Features Dining Area, Crown Moldings, Floor Plan - Traditional, Kitchen - Island, Pantry, Primary Bath(s), Soaking Tub, Upgraded Countertops, Walk-in Closet(s), Window Treatments, Wood Floors, Recessed Lighting, Air Filter System, Carpet
Hot Water Electric
Heating Heat Pump(s)
Cooling Ceiling Fan(s), Programmable Thermostat, Central A/C
Flooring Hardwood, Carpet
Fireplaces Number 1
Fireplaces Type Brick, Fireplace - Glass Doors, Wood, Insert, Heatilator
Equipment Built-In Microwave, Dishwasher, Disposal, Cooktop, Refrigerator, Range Hood, Stainless Steel Appliances, Stove, Washer - Front Loading, Water Heater, Microwave, Exhaust Fan, Dryer - Front Loading, Dryer - Electric
Furnishings No
Fireplace Y
Appliance Built-In Microwave, Dishwasher, Disposal, Cooktop, Refrigerator, Range Hood, Stainless Steel Appliances, Stove, Washer - Front Loading, Water Heater, Microwave, Exhaust Fan, Dryer - Front Loading, Dryer - Electric
Heat Source Electric
Laundry Basement, Washer In Unit, Dryer In Unit
Exterior
Exterior Feature Deck(s)
Garage Spaces 6.0
Utilities Available Cable TV Available, Electric Available, Sewer Available, Water Available
Water Access N
View City, Street, Garden/Lawn
Roof Type Asphalt,Shingle
Street Surface Black Top
Accessibility None
Porch Deck(s)
Road Frontage Public
Total Parking Spaces 6
Garage N
Building
Lot Description Corner
Story 2.5
Foundation Crawl Space
Sewer Public Sewer
Water Public
Architectural Style Split Foyer
Level or Stories 2.5
Additional Building Above Grade, Below Grade
New Construction N
Schools
Elementary Schools Garrisonville
Middle Schools A.G. Wright
High Schools Mountain View
School District Stafford County Public Schools
Others
Pets Allowed Y
Senior Community No
Tax ID 19-D-10- -165
Ownership Fee Simple
SqFt Source Assessor
Security Features Electric Alarm
Acceptable Financing Cash, Conventional, FHA, VA
Horse Property N
Listing Terms Cash, Conventional, FHA, VA
Financing Cash,Conventional,FHA,VA
Special Listing Condition Standard
Pets Allowed No Pet Restrictions
Read Less Info
Want to know what your home might be worth? Contact us for a FREE valuation!

Our team is ready to help you sell your home for the highest possible price ASAP

Bought with Angeles Curry • RE/MAX Allegiance
"My job is to find and attract mastery-based agents to the office, protect the culture, and make sure everyone is happy! "







