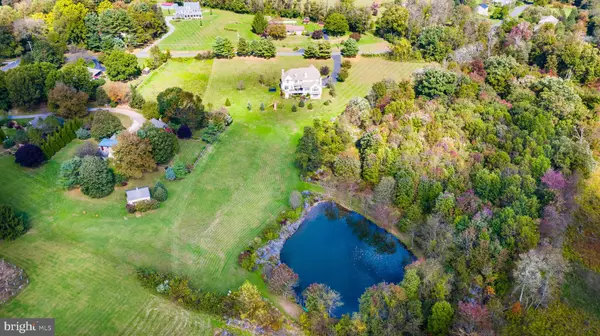$855,000
$875,000
2.3%For more information regarding the value of a property, please contact us for a free consultation.
5 Beds
6 Baths
7,190 SqFt
SOLD DATE : 04/01/2021
Key Details
Sold Price $855,000
Property Type Single Family Home
Sub Type Detached
Listing Status Sold
Purchase Type For Sale
Square Footage 7,190 sqft
Price per Sqft $118
Subdivision Garrett Greene
MLS Listing ID PACT518384
Sold Date 04/01/21
Style Traditional
Bedrooms 5
Full Baths 4
Half Baths 2
HOA Y/N N
Abv Grd Liv Area 5,690
Originating Board BRIGHT
Year Built 2005
Annual Tax Amount $15,425
Tax Year 2021
Lot Size 3.471 Acres
Acres 3.47
Lot Dimensions 0.00 x 0.00
Property Description
Welcome to 216 Murray School Rd- Set on 3.5 rolling acres in sublime Chester County and Owen J Roberts school district! This 15yr young home has been meticulously maintained by its original owners. An exquisitely designed landscape welcomes you into this nearly 7500sqft home through an impressive grand foyer. The main level offers an in-home office, dining, den, living rooms and 2 half baths. An open kitchen flows seamlessly while anchoring the main level, boasting a wet bar, Viking gas range, Dacor appliances, granite counters/island and pantry. Notice custom wainscoting, coffered ceilings, exposed wood beams and custom white wood shutter blinds THROUGHOUT the entirety of the home! Head out back to find a two tiered, (36x16) TREX deck offering impressive views of mature trees, shrubs, beds and neighboring lake. Back inside take one of two staircases guiding you upstairs to (5) total bedrooms, all well appointed with two Jack and Jill bathrooms. Main Bedroom provides a large sitting room, 3 HUGE walk in closets with custom California Closets shelving systems and spa like grand en suite bath with soaking tub and separate walk in shower! Plenty of hall closets for storage and convenient 2nd floor laundry tie together the second level. Head up to a 3rd level to find an impressive full-sized, theater and additional kitchenette (fridge, granite counter and cabinets only, but is plumbed for simplistic water hookup)! Completing this home is an oversized fully finished, walkout basement with strand woven bamboo hardwood floors, full bath, custom gym, and plenty of space for entertaining friends and family! Extra features of this thoughtfully designed home include dual zone HVAC systems, mini split system A/C and heat in the 3rd floor theater, a FULL house 20,000 watt Generac generator, Pentair high output water filtration and outdoor 23x23 barn with new windows and electric. Conveniently located 1 mile from French Creek Elementary and just 2 miles from both the middle and OJR high schools making commuting a breeze- Tours begin immediatly!
Location
State PA
County Chester
Area East Nantmeal Twp (10324)
Zoning R10
Rooms
Other Rooms Dining Room, Primary Bedroom, Sitting Room, Bedroom 3, Bedroom 4, Den, Basement, Breakfast Room, Bedroom 1, Laundry, Office, Media Room, Bathroom 2, Bonus Room
Basement Full
Interior
Hot Water Natural Gas
Heating Forced Air
Cooling Central A/C
Flooring Bamboo, Hardwood
Fireplaces Number 2
Fireplace Y
Heat Source Natural Gas
Laundry Upper Floor
Exterior
Exterior Feature Deck(s)
Garage Garage Door Opener, Oversized
Garage Spaces 3.0
Waterfront N
Water Access N
Roof Type Asphalt
Accessibility 36\"+ wide Halls
Porch Deck(s)
Parking Type Attached Garage
Attached Garage 3
Total Parking Spaces 3
Garage Y
Building
Story 3
Sewer On Site Septic
Water Well
Architectural Style Traditional
Level or Stories 3
Additional Building Above Grade, Below Grade
Structure Type 9'+ Ceilings
New Construction N
Schools
School District Owen J Roberts
Others
Senior Community No
Tax ID 24-05 -0176
Ownership Fee Simple
SqFt Source Assessor
Special Listing Condition Standard
Read Less Info
Want to know what your home might be worth? Contact us for a FREE valuation!

Our team is ready to help you sell your home for the highest possible price ASAP

Bought with Michael Stopyra • Springer Realty Group

"My job is to find and attract mastery-based agents to the office, protect the culture, and make sure everyone is happy! "







