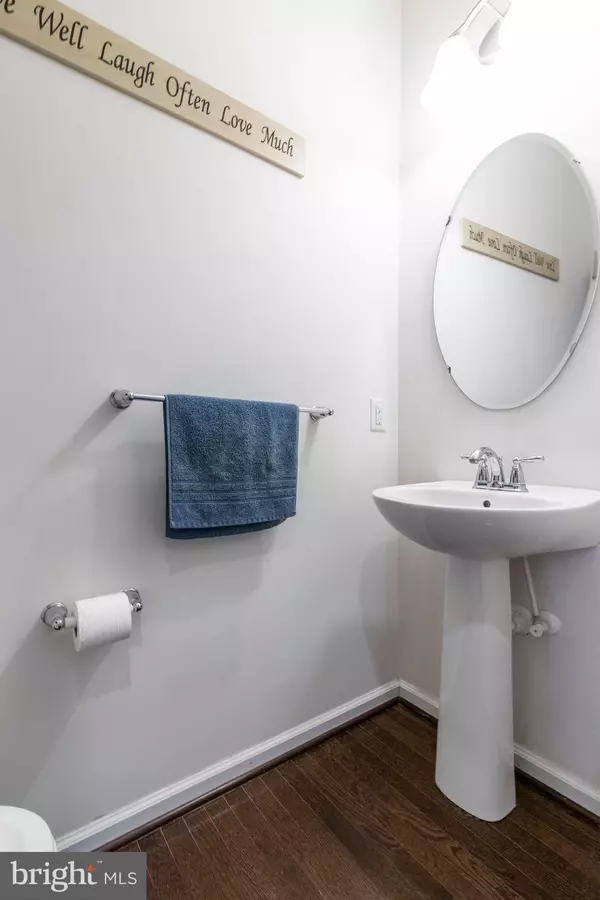$342,900
$342,900
For more information regarding the value of a property, please contact us for a free consultation.
3 Beds
3 Baths
2,324 SqFt
SOLD DATE : 07/17/2020
Key Details
Sold Price $342,900
Property Type Townhouse
Sub Type End of Row/Townhouse
Listing Status Sold
Purchase Type For Sale
Square Footage 2,324 sqft
Price per Sqft $147
Subdivision Fillmore Village
MLS Listing ID PACT507348
Sold Date 07/17/20
Style Contemporary
Bedrooms 3
Full Baths 2
Half Baths 1
HOA Fees $188/mo
HOA Y/N Y
Abv Grd Liv Area 1,750
Originating Board BRIGHT
Year Built 2014
Annual Tax Amount $7,262
Tax Year 2020
Lot Dimensions 0.00 x 0.00
Property Description
Welcome to Filmore Village situated in beautiful Chester County and desirable Phoenixville school district!! This 5-year young Roxbury Grande model town home has everything you are looking for! It features the largest square footage in the community, and it sits in the rear of the development with beautiful open nature views from the main level and rear spacious deck. The open concept main level has hardwood floors, a gas fireplace, half bath and a kitchen with an 8 granite center island which allows for supreme entertaining experiences and an abundance of cabinets. All appliances stay, including washer/dryer. The upper level has a master BR with en-suite and two closets (1 walk in). In addition, 2 generous sized BR s with walk in closets, hall bath and the ever- treasured 2nd floor laundry (who wants to go downstairs???). The lower level is complete with a fully finished walk out basement with additional storage. Convenient access to the Schuylkill River Trail for outdoor activities leading to hopping downtown Phoenixville for restaurants, festivals, parks, etc. The community has easy access to major routes: PA Turnpike, Routes 76, 202 and 422. This highly desirable property will not last! Make an appointment to see it today!!
Location
State PA
County Chester
Area Phoenixville Boro (10315)
Zoning RES
Rooms
Other Rooms Living Room, Dining Room, Primary Bedroom, Bedroom 2, Bedroom 3, Kitchen, Family Room, Foyer, Laundry, Bathroom 2, Primary Bathroom, Full Bath, Half Bath
Basement Daylight, Full, Fully Finished, Heated, Outside Entrance
Interior
Interior Features Combination Kitchen/Dining, Floor Plan - Open, Kitchen - Island, Soaking Tub
Hot Water Natural Gas
Heating Forced Air
Cooling Central A/C
Flooring Hardwood, Ceramic Tile, Carpet, Vinyl
Fireplaces Number 1
Fireplaces Type Corner
Equipment Built-In Microwave, Dishwasher, Disposal, Dryer, Dryer - Gas, Oven - Self Cleaning, Oven/Range - Gas, Refrigerator
Furnishings No
Fireplace Y
Window Features Energy Efficient
Appliance Built-In Microwave, Dishwasher, Disposal, Dryer, Dryer - Gas, Oven - Self Cleaning, Oven/Range - Gas, Refrigerator
Heat Source Natural Gas
Laundry Upper Floor
Exterior
Exterior Feature Deck(s)
Parking Features Garage - Front Entry
Garage Spaces 1.0
Utilities Available Electric Available, Natural Gas Available, Propane, Water Available, Sewer Available
Amenities Available None
Water Access N
View Panoramic, Pasture, Scenic Vista, Trees/Woods
Roof Type Architectural Shingle
Accessibility None
Porch Deck(s)
Attached Garage 1
Total Parking Spaces 1
Garage Y
Building
Lot Description Backs - Open Common Area, Backs to Trees, Premium, Other
Story 2
Foundation Concrete Perimeter
Sewer Public Sewer
Water Public
Architectural Style Contemporary
Level or Stories 2
Additional Building Above Grade, Below Grade
Structure Type 9'+ Ceilings
New Construction N
Schools
Elementary Schools Phoenixville
Middle Schools Phoenixville Area
High Schools Phoenixville Area
School District Phoenixville Area
Others
Pets Allowed Y
HOA Fee Include All Ground Fee,Common Area Maintenance,Insurance,Lawn Care Front,Lawn Care Rear,Lawn Maintenance,Management,Road Maintenance,Sewer,Trash,Water
Senior Community No
Tax ID 15-04 -0010.6000
Ownership Condominium
Security Features Carbon Monoxide Detector(s),Sprinkler System - Indoor,Security System,Smoke Detector
Acceptable Financing Cash, Conventional, FHA, VA
Horse Property N
Listing Terms Cash, Conventional, FHA, VA
Financing Cash,Conventional,FHA,VA
Special Listing Condition Standard
Pets Description No Pet Restrictions
Read Less Info
Want to know what your home might be worth? Contact us for a FREE valuation!

Our team is ready to help you sell your home for the highest possible price ASAP

Bought with Lisa M Callinan • Long & Foster Real Estate, Inc.

"My job is to find and attract mastery-based agents to the office, protect the culture, and make sure everyone is happy! "







