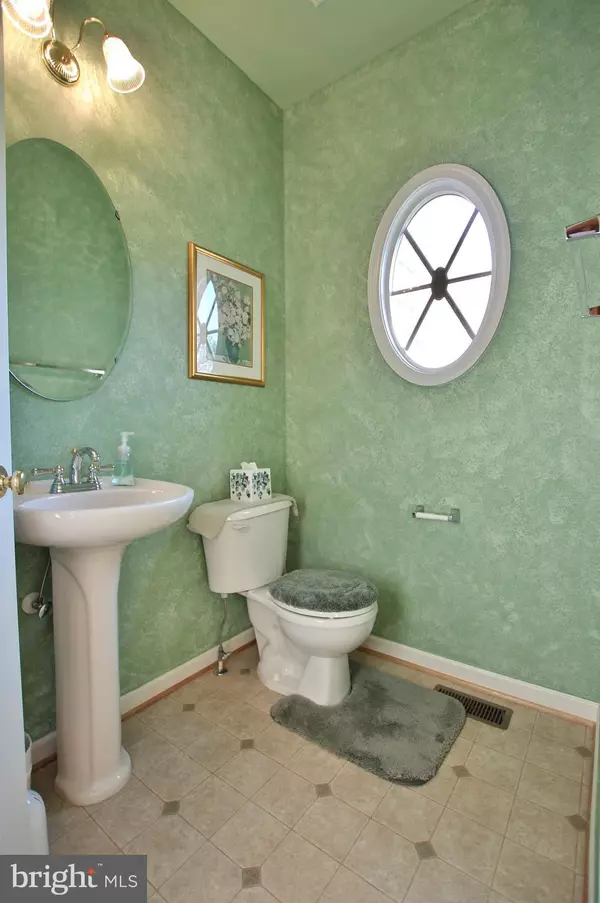$549,900
$549,900
For more information regarding the value of a property, please contact us for a free consultation.
4 Beds
4 Baths
3,700 SqFt
SOLD DATE : 06/08/2020
Key Details
Sold Price $549,900
Property Type Single Family Home
Sub Type Detached
Listing Status Sold
Purchase Type For Sale
Square Footage 3,700 sqft
Price per Sqft $148
Subdivision Dawson Landing
MLS Listing ID VAPW493126
Sold Date 06/08/20
Style Colonial
Bedrooms 4
Full Baths 2
Half Baths 2
HOA Fees $16
HOA Y/N Y
Abv Grd Liv Area 2,934
Originating Board BRIGHT
Year Built 2002
Annual Tax Amount $6,476
Tax Year 2020
Lot Size 0.554 Acres
Acres 0.55
Property Description
There is HUGE value to owning a home METICULOUSLY MAINTAINED by the ORIGINAL OWNERS! You must see for yourself how these conscientious owners have LOVINGLY MAINTAINED this STUNNING HOME. Imagine relaxing on your SPACIOUS DECK or PEACEFUL PATIO watching the birds fly in your TREE-LINED BACKYARD after an EASY COMMUTE ON THE TRAIN. Most Dawson Landing homes are on lots of a half-acre or more, giving nice open spaces between homes. An ELEGANT FOYER welcomes you and your guests to the most popular OPEN FLOORPLAN in Dawson Landing - the Victoria. Nearly 4,000sf of finished space to call home with FOUR GENEROUS BEDROOMS and a main level built for entertaining - LARGE KITCHEN with Corian counters, sunroom with floor-to-ceiling windows and MAIN LEVEL LAUNDRY ROOM. The master suite features VAULTED CEILINGS, LARGE WALK-IN CLOSET and EN-SUITE BATH with separate shower and SOAKING TUB. Spread out in your SPACIOUS WALK-OUT BASEMENT with BATHROOM - play a round of pool before heading out onto the PRIVATE PATIO - massive STORAGE AREA in basement, too! In-ground irrigation keeps your BEAUTIFUL LAWN AND LANDSCAPING looking great, so you can enjoy the PARK-LIKE setting. Close to WEGMANS, APPLE STORE, STARBUCKS, marinas, Leesylvania Park, the newly opened Neabsco Creek Boardwalk and many other shopping and restaurant options. And an EASY WALK TO VRE TRAIN makes this one a COMMUTER'S DREAM! The sellers have truly enjoyed this elegant home and it CAN NOW BE YOURS. But MOVE FAST because homes in this great condition WON'T LAST.
Location
State VA
County Prince William
Zoning R2
Direction West
Rooms
Other Rooms Living Room, Dining Room, Primary Bedroom, Bedroom 2, Bedroom 3, Bedroom 4, Kitchen, Family Room, Foyer, Sun/Florida Room, Exercise Room, Laundry, Recreation Room, Storage Room, Utility Room, Bathroom 2, Bathroom 3, Primary Bathroom
Basement Full, Daylight, Full, Partially Finished, Rear Entrance, Space For Rooms, Walkout Level, Windows, Heated, Improved, Interior Access
Interior
Interior Features Breakfast Area, Carpet, Ceiling Fan(s), Chair Railings, Crown Moldings, Dining Area, Family Room Off Kitchen, Floor Plan - Open, Formal/Separate Dining Room, Kitchen - Island, Primary Bath(s), Recessed Lighting, Sprinkler System, Upgraded Countertops, Walk-in Closet(s), Wood Floors, Tub Shower
Hot Water Natural Gas
Heating Forced Air, Central, Programmable Thermostat
Cooling Central A/C, Ceiling Fan(s), Programmable Thermostat
Flooring Hardwood, Carpet, Vinyl
Fireplaces Number 1
Fireplaces Type Gas/Propane, Heatilator, Mantel(s)
Equipment Built-In Microwave, Dishwasher, Disposal, Dryer, Exhaust Fan, Icemaker, Microwave
Fireplace Y
Window Features Double Pane,Screens,Bay/Bow
Appliance Built-In Microwave, Dishwasher, Disposal, Dryer, Exhaust Fan, Icemaker, Microwave
Heat Source Natural Gas
Laundry Has Laundry, Main Floor
Exterior
Parking Features Garage - Front Entry, Garage Door Opener
Garage Spaces 6.0
Utilities Available Under Ground, Cable TV, Fiber Optics Available, Natural Gas Available, Electric Available, Sewer Available
Amenities Available Common Grounds
Water Access N
Roof Type Shingle
Accessibility None
Attached Garage 2
Total Parking Spaces 6
Garage Y
Building
Lot Description Backs to Trees
Story 3+
Foundation Concrete Perimeter
Sewer Public Sewer
Water Public
Architectural Style Colonial
Level or Stories 3+
Additional Building Above Grade, Below Grade
Structure Type Dry Wall,9'+ Ceilings
New Construction N
Schools
Elementary Schools Leesylvania
Middle Schools Rippon
High Schools Freedom
School District Prince William County Public Schools
Others
HOA Fee Include Common Area Maintenance,Insurance,Management,Reserve Funds,Trash
Senior Community No
Tax ID 8390-69-8903
Ownership Fee Simple
SqFt Source Assessor
Acceptable Financing Cash, Conventional, FHA, USDA, VA, VHDA
Listing Terms Cash, Conventional, FHA, USDA, VA, VHDA
Financing Cash,Conventional,FHA,USDA,VA,VHDA
Special Listing Condition Standard
Read Less Info
Want to know what your home might be worth? Contact us for a FREE valuation!

Our team is ready to help you sell your home for the highest possible price ASAP

Bought with Jeannie Marie LaCroix • Long & Foster Real Estate, Inc.
"My job is to find and attract mastery-based agents to the office, protect the culture, and make sure everyone is happy! "







