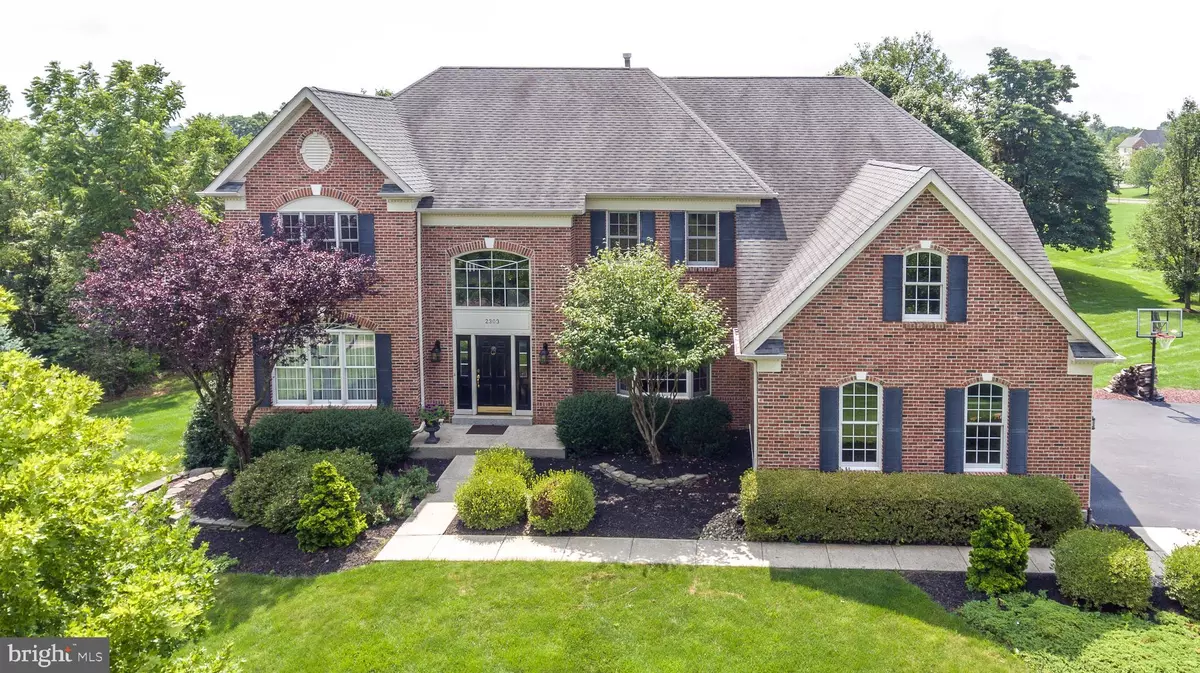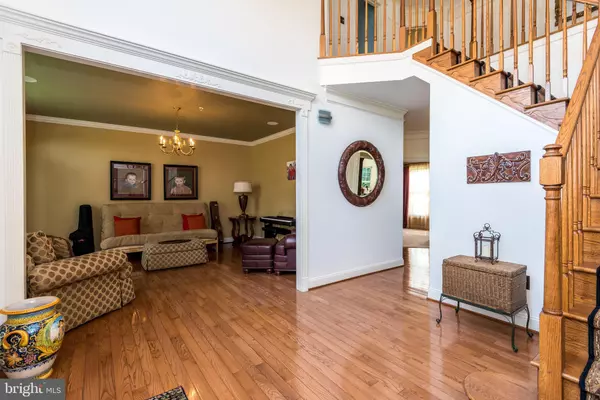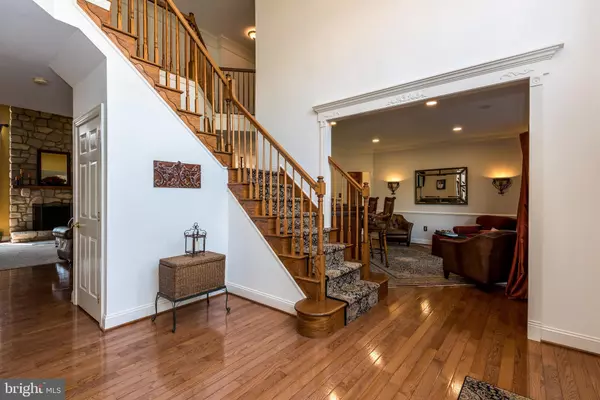$838,000
$859,900
2.5%For more information regarding the value of a property, please contact us for a free consultation.
4 Beds
4 Baths
4,299 SqFt
SOLD DATE : 12/18/2020
Key Details
Sold Price $838,000
Property Type Single Family Home
Sub Type Detached
Listing Status Sold
Purchase Type For Sale
Square Footage 4,299 sqft
Price per Sqft $194
Subdivision Ests At Warwick L
MLS Listing ID PABU508794
Sold Date 12/18/20
Style Colonial
Bedrooms 4
Full Baths 3
Half Baths 1
HOA Y/N N
Abv Grd Liv Area 4,299
Originating Board BRIGHT
Year Built 2004
Annual Tax Amount $11,933
Tax Year 2020
Lot Size 0.819 Acres
Acres 0.82
Lot Dimensions 132.00 x 171.00
Property Sub-Type Detached
Property Description
Central Bucks Location on a Cul-de-sac street! This exquisite home in ideal location exudes a timeless floorplan. Entering the 2 Story Grand Foyer you will notice the formal living and dining room, space that you can keep for formal living or a more casual entertaining space that we've all become accustomed to! The floor plan flows nicely to the two story family room, and expanded kitchen/breakfast area, an inviting area for your guests and family members to gather. The Breakfast Area with sunlit nook/sitting area has a nicely appointed door to the deck and patio space, a Perfect set up for grilling or roasting S'mores this season. The kitchen is complete with Decor Oven and microwave, a newer Miele Dishwasher and stove top, and lets not forget the beverage refrigerator conveniently located in the island. Enjoy Sunday game days in the spacious 2 story family room with gorgeous stone fireplace! A double door entry to the study off of family room is perfect as office space or playroom. The back staircase offers a convenient exit from your kitchen duties! Ascending the staircases the freshly painted walls and trim work is a breath of fresh air. The Master Suite is sure to please with an amazing amount of closet space, and private office/study with double doors. The bedrooms are generously sized, and En suite convenient for guests or family to stay. The unfinished basement is ready for your own ideas, sunlit with tall windows, high ceilings and sliding doors to expansive paver patio and flat yard! Laundry Room/Mud Room is located just off of the garage entrance, equip with large coat closet and plenty of space for lockers or cabinetry. The estates at Warwick Lea is a lovely community complete with walking path, sidewalks and street lanterns. Located in CB West High School, Lenape Middle School district.
Location
State PA
County Bucks
Area Warwick Twp (10151)
Zoning RA
Rooms
Other Rooms Living Room, Dining Room, Primary Bedroom, Bedroom 2, Bedroom 3, Bedroom 4, Family Room, Breakfast Room, Study
Basement Full
Interior
Interior Features Dining Area, Double/Dual Staircase, Family Room Off Kitchen
Hot Water Natural Gas
Heating Forced Air
Cooling Central A/C
Fireplaces Number 1
Heat Source Natural Gas
Exterior
Exterior Feature Deck(s), Patio(s)
Parking Features Garage - Side Entry, Garage Door Opener
Garage Spaces 3.0
Water Access N
Accessibility None
Porch Deck(s), Patio(s)
Attached Garage 3
Total Parking Spaces 3
Garage Y
Building
Lot Description Cul-de-sac
Story 2
Sewer Public Sewer
Water Public
Architectural Style Colonial
Level or Stories 2
Additional Building Above Grade, Below Grade
New Construction N
Schools
Elementary Schools Bridge Valley
Middle Schools Lenape
High Schools Central Bucks High School West
School District Central Bucks
Others
Senior Community No
Tax ID 51-030-108
Ownership Fee Simple
SqFt Source Assessor
Special Listing Condition Standard
Read Less Info
Want to know what your home might be worth? Contact us for a FREE valuation!

Our team is ready to help you sell your home for the highest possible price ASAP

Bought with Vladimir Shursky • RE/MAX Elite
"My job is to find and attract mastery-based agents to the office, protect the culture, and make sure everyone is happy! "







