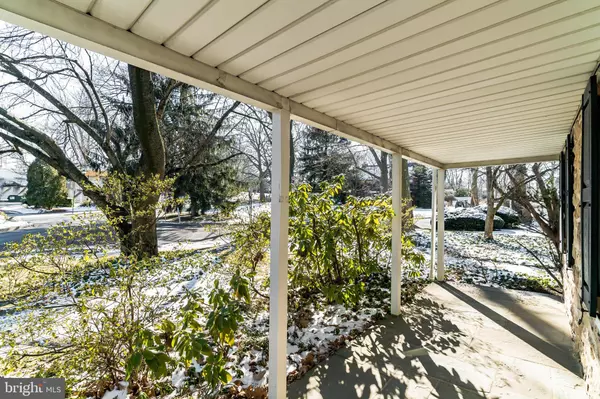$410,000
$375,000
9.3%For more information regarding the value of a property, please contact us for a free consultation.
3 Beds
2 Baths
1,450 SqFt
SOLD DATE : 03/25/2022
Key Details
Sold Price $410,000
Property Type Single Family Home
Sub Type Detached
Listing Status Sold
Purchase Type For Sale
Square Footage 1,450 sqft
Price per Sqft $282
Subdivision Noble
MLS Listing ID PAMC2025646
Sold Date 03/25/22
Style Colonial
Bedrooms 3
Full Baths 1
Half Baths 1
HOA Y/N N
Abv Grd Liv Area 1,450
Originating Board BRIGHT
Year Built 1930
Annual Tax Amount $6,591
Tax Year 2021
Lot Size 7,400 Sqft
Acres 0.17
Lot Dimensions 60.00 x 0.00
Property Description
Well-maintained home situated on a tree lined street in Abington School District! Pull into the driveway and take a rest on the covered front porch with mature shrubbery. In the Spring, the tree in the front yard showers white and pink cherry blossoms- it is breathtaking! Inside, the living room has original hardwood floors with a unique fireplace that is double sided so you can see it from the kitchen! Deep windowsills and crown molding in the living room and kitchen add character. Eat-in kitchen has newer cabinets, flooring, and appliances from 2019. There is a mudroom/ bonus room that leads to the powder room. Upstairs, the primary bedroom is sizeable and offers two closets plus a very unique feature for our area- a private balcony. From there you can see some fireworks on Independence Day! A full bathroom, a second large bedroom with brand new carpet and fresh paint, and a 3rd smaller bedroom with sizeable closet and eaves for storage finish up this floor. The attic can be used for storage if you decide to finish the basement and need some more space. The basement has a laundry area and a staircase leading to the backyard. The backyard has a vegetable garden area which has produced delicious bounty! The covered porch in the back is a favorite. It is wonderful to watch storms in the summertime from there. A side patio perfect for a grill finishes the backyard. One car garage with storage space plus 3 cars fit in the recently re-paved driveway. Central Air! Walking distance to shops, restaurants, Starbucks, grocery stores, Jenkintown town square, and Noble and Jenkintown train stations. Agent is related to the owner.
Location
State PA
County Montgomery
Area Abington Twp (10630)
Zoning RESIDENTIAL
Rooms
Basement Full, Walkout Stairs, Windows
Interior
Hot Water Natural Gas
Heating Forced Air
Cooling Central A/C
Fireplaces Number 1
Fireplaces Type Double Sided, Brick, Stone, Wood
Fireplace Y
Heat Source Natural Gas
Laundry Basement
Exterior
Garage Additional Storage Area, Garage Door Opener
Garage Spaces 4.0
Water Access N
Accessibility None
Attached Garage 1
Total Parking Spaces 4
Garage Y
Building
Story 2
Foundation Permanent
Sewer Public Sewer
Water Public
Architectural Style Colonial
Level or Stories 2
Additional Building Above Grade, Below Grade
New Construction N
Schools
High Schools Abington
School District Abington
Others
Senior Community No
Tax ID 30-00-57848-001
Ownership Fee Simple
SqFt Source Assessor
Acceptable Financing Conventional, Cash, FHA, FHA 203(b), Negotiable, VA
Listing Terms Conventional, Cash, FHA, FHA 203(b), Negotiable, VA
Financing Conventional,Cash,FHA,FHA 203(b),Negotiable,VA
Special Listing Condition Standard
Read Less Info
Want to know what your home might be worth? Contact us for a FREE valuation!

Our team is ready to help you sell your home for the highest possible price ASAP

Bought with Sarah Gabriel • Keller Williams Real Estate-Horsham

"My job is to find and attract mastery-based agents to the office, protect the culture, and make sure everyone is happy! "







