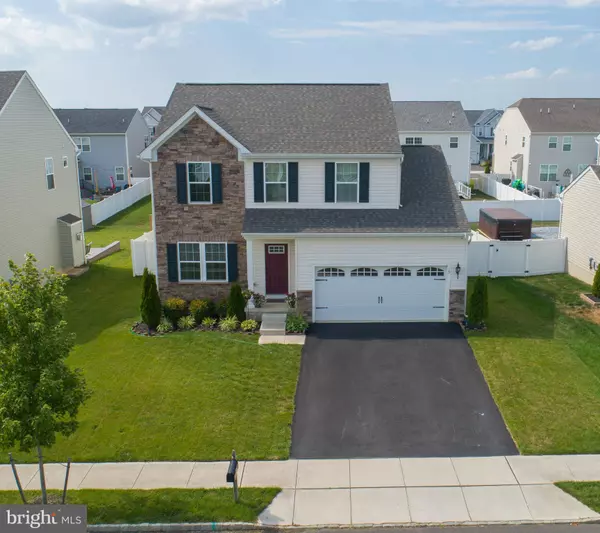$365,000
$347,000
5.2%For more information regarding the value of a property, please contact us for a free consultation.
3 Beds
3 Baths
2,652 SqFt
SOLD DATE : 08/25/2020
Key Details
Sold Price $365,000
Property Type Single Family Home
Sub Type Detached
Listing Status Sold
Purchase Type For Sale
Square Footage 2,652 sqft
Price per Sqft $137
Subdivision Weatherby Place
MLS Listing ID NJGL261866
Sold Date 08/25/20
Style Colonial
Bedrooms 3
Full Baths 2
Half Baths 1
HOA Fees $49/mo
HOA Y/N Y
Abv Grd Liv Area 2,112
Originating Board BRIGHT
Year Built 2017
Annual Tax Amount $10,524
Tax Year 2019
Lot Size 7,492 Sqft
Acres 0.17
Lot Dimensions 0.00 x 0.00
Property Description
3 Years YOUNG 2 Story Colonial with FINISHED BASEMENT 1 handsome home in stunning Woolwich Township. Welcome to 15 Bayberry Way located in the coveted confines of Weatherby Place adorned with beautiful homes, tree lined streets and impeccable sidewalks. Pull into the double wide driveway noticing the upgraded Stone facade and 2 car carriage style garage door complete with remote. The 4-zone sprinkler system complete with auto timer and rain sensor makes outside work more enjoyable. Enter through the upgraded, 6 pane windowed front door into the foyer with opens to the tranquil Living Room. Continue to the rear of the home for the magnificent open concept floor plan. Great/Family Room with recessed lighting expands in the Kitchen and Morning/Dining Room. The colossal Kitchen boasts solid 42 inch solid walnut cabinets in a deep espresso finish adorned with nickel hardware, stainless dishwasher, double sink, natural gas, self-cleaning oven/range, mounted microwave, double door refrigerator, pantry, recessed lighting, granite counters, breakfast bar, glass tiled back-splash and under cabinet lighting. The Morning/Dining Room is surrounded by natural sunlight with vaulted ceiling, 2 walls of windows and sliding doors to fenced in rear yard with brand new paver stairs leading onto the 19 ft x 17 ft paver patio. Off the kitchen is the mud/laundry room (WASHER/DRYER included) leading to the garage and bath tucked between living and great rooms. 2nd floor opens into a sizable loft perfect for a home office or study and 3 bedrooms all with ceiling fans. The impressive Master Suite extends the entire rear of the home with recessed lighting, generous walk in closet, master bath with dual sinks, over-sized shower and linen closet. Professionally finished basement with recessed lighting, massive storage room and additional room with plumbing framework complete for 4th bathroom. Natural Gas Heat, Central Air, Tankless/On Demand Hot Water Heater, Public Water and Sewer. Highly regarded Kingsways Regional School District, easy access to Route 295 and NJ Turnpike. Tranquil commute to Wilmington, Philadelphia and Cherry Hill.
Location
State NJ
County Gloucester
Area Woolwich Twp (20824)
Zoning RES
Rooms
Other Rooms Living Room, Dining Room, Primary Bedroom, Bedroom 2, Bedroom 3, Kitchen, Family Room, Great Room, Laundry, Loft, Storage Room, Bathroom 2, Primary Bathroom
Basement Full, Fully Finished, Rough Bath Plumb
Interior
Interior Features Ceiling Fan(s), Combination Kitchen/Living, Combination Kitchen/Dining, Family Room Off Kitchen, Floor Plan - Open, Primary Bath(s), Pantry, Recessed Lighting, Upgraded Countertops, Walk-in Closet(s)
Hot Water Tankless
Heating Forced Air
Cooling Central A/C
Equipment Built-In Microwave, Dryer - Gas, Oven/Range - Gas, Refrigerator, Stainless Steel Appliances, Washer, Water Heater - High-Efficiency, Water Heater - Tankless
Fireplace N
Appliance Built-In Microwave, Dryer - Gas, Oven/Range - Gas, Refrigerator, Stainless Steel Appliances, Washer, Water Heater - High-Efficiency, Water Heater - Tankless
Heat Source Natural Gas
Exterior
Garage Garage Door Opener, Inside Access, Oversized
Garage Spaces 6.0
Fence Privacy, Rear, Vinyl
Waterfront N
Water Access N
Accessibility None
Parking Type Attached Garage, Driveway
Attached Garage 2
Total Parking Spaces 6
Garage Y
Building
Story 2
Sewer Public Sewer
Water Public
Architectural Style Colonial
Level or Stories 2
Additional Building Above Grade, Below Grade
New Construction N
Schools
School District Kingsway Regional High
Others
Senior Community No
Tax ID 24-00028 14-00012
Ownership Fee Simple
SqFt Source Assessor
Acceptable Financing Cash, Conventional, FHA, VA
Listing Terms Cash, Conventional, FHA, VA
Financing Cash,Conventional,FHA,VA
Special Listing Condition Standard
Read Less Info
Want to know what your home might be worth? Contact us for a FREE valuation!

Our team is ready to help you sell your home for the highest possible price ASAP

Bought with Alan D. Ladd, Jr. • BHHS Fox & Roach-Cherry Hill

"My job is to find and attract mastery-based agents to the office, protect the culture, and make sure everyone is happy! "







