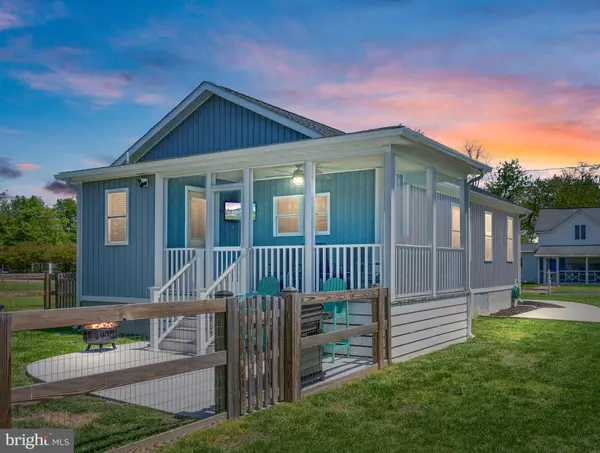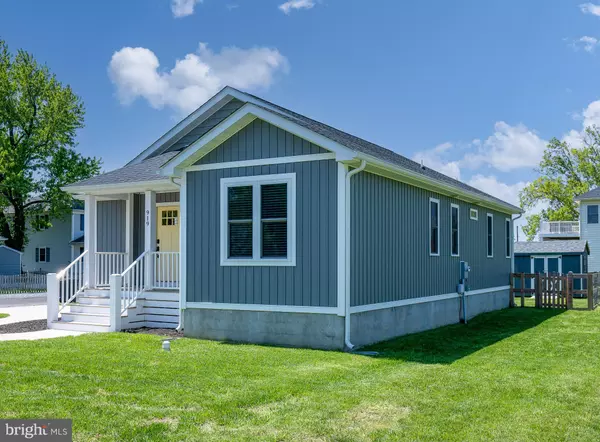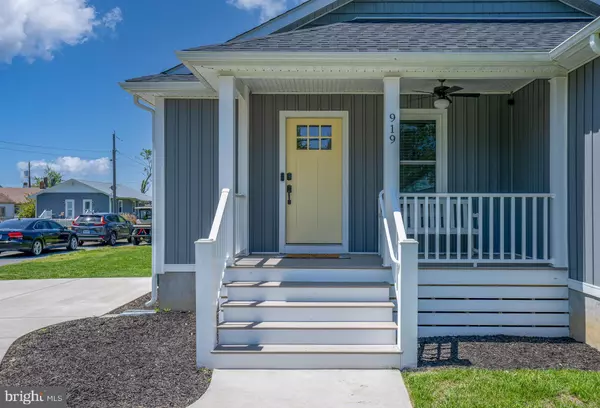$366,000
$366,000
For more information regarding the value of a property, please contact us for a free consultation.
3 Beds
2 Baths
7,000 Sqft Lot
SOLD DATE : 05/31/2022
Key Details
Sold Price $366,000
Property Type Single Family Home
Sub Type Detached
Listing Status Sold
Purchase Type For Sale
Subdivision The Point
MLS Listing ID VAWE2002310
Sold Date 05/31/22
Style Ranch/Rambler
Bedrooms 3
Full Baths 2
HOA Y/N N
Originating Board BRIGHT
Year Built 2019
Annual Tax Amount $3,298
Tax Year 2017
Lot Size 7,000 Sqft
Acres 0.16
Property Description
Just Listed in the golf cart Community - The Point in Colonial Beach. Modern 3 bedroom 2 bathroom Rambler built in 2019 with over 1300 sq ft of living with the porch! Beautifully updated with covered Front porch with a fan, a rear patio and a screened in back porch also with a fan - perfect spots to enjoy summer days near the beach! Located on a corner lot with Concrete driveway and Fenced in backyard. Only two blocks from the river and creek! Creek views from your kitchen and backyard. Interior features granite countertops in the kitchen, sleek black stainless appliances, ceramic tile in the bathrooms, luxury vinyl plank flooring, oil-rubbed bronze knobs, upgraded light fixtures - recessed and pendant lights. Kitchen has plenty of counter space, an island, lot of cabinet space & a pantry! Open floor plan. Primary suite with huge walk in closet & gorgeous ensuite! Lots of natural light coming in through the windows. Great location in town surrounded by water on both sides of the home, restaurants, marinas, the beach, boardwalk and fireworks to enjoy all close to home. Don't miss this one!
Location
State VA
County Westmoreland
Rooms
Other Rooms Living Room, Family Room
Main Level Bedrooms 3
Interior
Interior Features Ceiling Fan(s), Recessed Lighting, Built-Ins, Kitchen - Island, Dining Area, Floor Plan - Open, Upgraded Countertops, Pantry, Primary Bath(s), Walk-in Closet(s)
Hot Water Electric
Heating Heat Pump(s)
Cooling Central A/C
Fireplaces Number 1
Fireplaces Type Electric
Equipment Refrigerator, Icemaker, Dishwasher, Disposal, Stove, Built-In Microwave, Stainless Steel Appliances
Fireplace Y
Appliance Refrigerator, Icemaker, Dishwasher, Disposal, Stove, Built-In Microwave, Stainless Steel Appliances
Heat Source Electric
Laundry Hookup, Main Floor
Exterior
Exterior Feature Porch(es), Screened, Patio(s)
Garage Spaces 2.0
Fence Rear
Water Access N
View Water
Accessibility None
Porch Porch(es), Screened, Patio(s)
Total Parking Spaces 2
Garage N
Building
Lot Description Level
Story 1
Foundation Block
Sewer Public Sewer
Water Public
Architectural Style Ranch/Rambler
Level or Stories 1
Additional Building Above Grade, Below Grade
New Construction N
Schools
School District Westmoreland County Public Schools
Others
Senior Community No
Tax ID 3A1 2 28 7C
Ownership Fee Simple
SqFt Source Estimated
Special Listing Condition Standard
Read Less Info
Want to know what your home might be worth? Contact us for a FREE valuation!

Our team is ready to help you sell your home for the highest possible price ASAP

Bought with James Coates • EXIT Mid-Rivers Realty
"My job is to find and attract mastery-based agents to the office, protect the culture, and make sure everyone is happy! "







