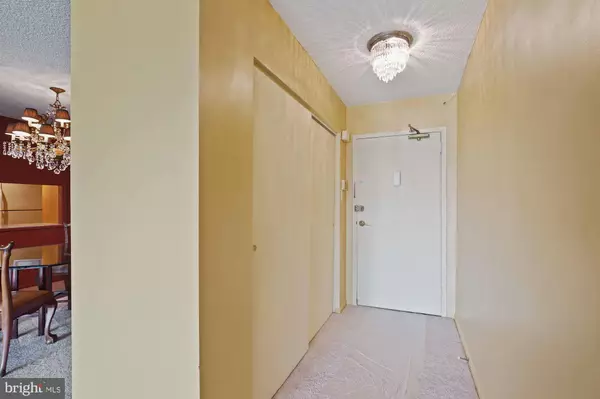$265,000
$279,500
5.2%For more information regarding the value of a property, please contact us for a free consultation.
1 Bed
1 Bath
900 SqFt
SOLD DATE : 05/14/2021
Key Details
Sold Price $265,000
Property Type Condo
Sub Type Condo/Co-op
Listing Status Sold
Purchase Type For Sale
Square Footage 900 sqft
Price per Sqft $294
Subdivision Horizon House
MLS Listing ID VAAR166428
Sold Date 05/14/21
Style Traditional
Bedrooms 1
Full Baths 1
Condo Fees $744/mo
HOA Y/N N
Abv Grd Liv Area 900
Originating Board BRIGHT
Year Built 1965
Annual Tax Amount $2,828
Tax Year 2020
Property Description
Huge bright and open one bedroom floor plan in Horizon House! Updated kitchen, new carpet, dedicated indoor garage parking space. Separate dining room. Large master bedroom with lots of natural sunlight. Spacious balcony. Quiet and peaceful . All the storage you will need. 24 hour staffed front desk, community room, swimming pool, tennis court, picnic area, beautifully landscaped grounds. Pets allowed (dogs, cats, fish, caged birds), one pet per unit max weight 30 lbs. Easy Commute! Walk to Pentagon City Metro. Minutes to DC, Pentagon, shopping and restaurants. condo fee includes most utilities, 2 laundry rooms per floor, ***1 mile to Amazon HQ2******Your own indoor garage parking spot,***
Location
State VA
County Arlington
Zoning RA7-16
Rooms
Other Rooms Living Room, Dining Room, Primary Bedroom, Kitchen
Main Level Bedrooms 1
Interior
Interior Features Built-Ins, Carpet, Floor Plan - Traditional, Kitchen - Gourmet
Hot Water Natural Gas
Heating Forced Air
Cooling Central A/C
Flooring Carpet, Ceramic Tile
Equipment Built-In Microwave, Dishwasher, Oven/Range - Gas, Refrigerator
Fireplace N
Appliance Built-In Microwave, Dishwasher, Oven/Range - Gas, Refrigerator
Heat Source Natural Gas
Laundry Common
Exterior
Exterior Feature Balcony
Parking Features Underground
Garage Spaces 1.0
Amenities Available Common Grounds, Party Room, Pool - Outdoor, Security, Tennis Courts
Water Access N
Accessibility None
Porch Balcony
Total Parking Spaces 1
Garage N
Building
Story 1
Unit Features Hi-Rise 9+ Floors
Sewer Public Sewer
Water Public
Architectural Style Traditional
Level or Stories 1
Additional Building Above Grade, Below Grade
New Construction N
Schools
Elementary Schools Hoffman-Boston
Middle Schools Gunston
High Schools Wakefield
School District Arlington County Public Schools
Others
Pets Allowed Y
HOA Fee Include Common Area Maintenance,Electricity,Gas,Lawn Maintenance,Management,Pool(s)
Senior Community No
Tax ID 35-006-559
Ownership Condominium
Security Features 24 hour security,Desk in Lobby,Resident Manager
Special Listing Condition Standard
Pets Allowed Cats OK, Dogs OK, Number Limit, Size/Weight Restriction
Read Less Info
Want to know what your home might be worth? Contact us for a FREE valuation!

Our team is ready to help you sell your home for the highest possible price ASAP

Bought with Brenda L May • KW Metro Center
"My job is to find and attract mastery-based agents to the office, protect the culture, and make sure everyone is happy! "







