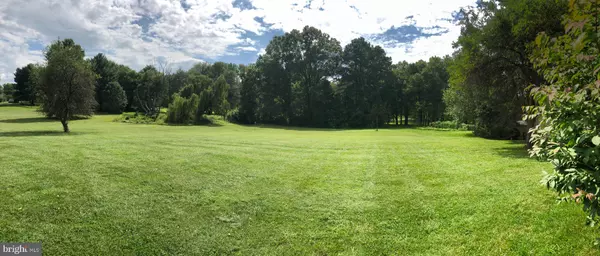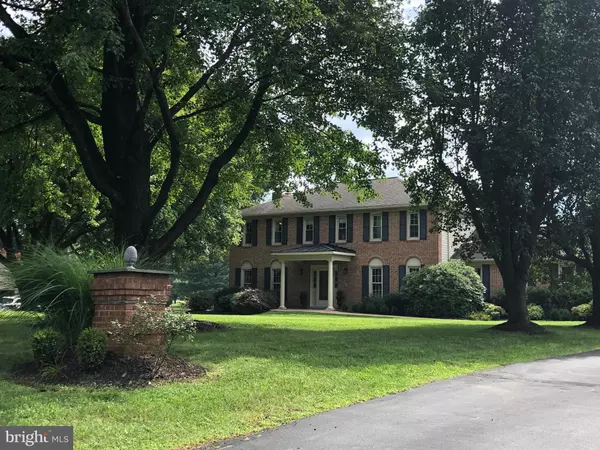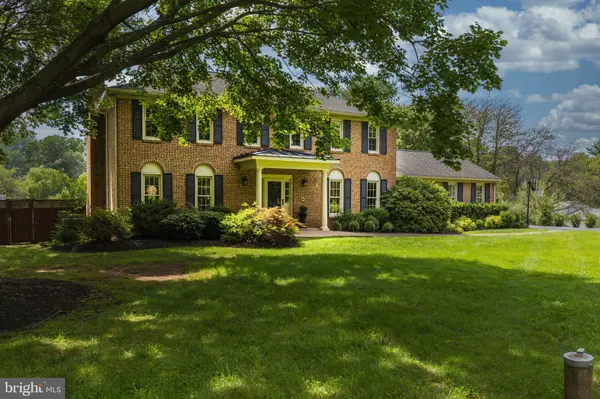$656,000
$599,900
9.4%For more information regarding the value of a property, please contact us for a free consultation.
4 Beds
4 Baths
3,473 SqFt
SOLD DATE : 09/25/2020
Key Details
Sold Price $656,000
Property Type Single Family Home
Sub Type Detached
Listing Status Sold
Purchase Type For Sale
Square Footage 3,473 sqft
Price per Sqft $188
Subdivision Gypsum Hill
MLS Listing ID VAPW502482
Sold Date 09/25/20
Style Colonial
Bedrooms 4
Full Baths 3
Half Baths 1
HOA Fees $3/ann
HOA Y/N Y
Abv Grd Liv Area 2,570
Originating Board BRIGHT
Year Built 1977
Annual Tax Amount $5,875
Tax Year 2020
Lot Size 1.284 Acres
Acres 1.28
Property Description
ALL OFFERS DUE BY SUNDAY, AUGUST 23 AT 6 PM. PLEASE REVIEW DOCUMENTS IN MLS BEFORE WRITING OFFER. PLEASE REMOVE SHOES ON FRONT PORCH. WEAR MASKS. LEAVE LIGHTS ON. Excellently maintained and updated 3 fully finished level colonial on over acre lot. Nestled in Haymarket's established community of Gypsum Hill of acre + lot homes. Enter the home from the long drive to this stately colonial. Private and secluded location with beautiful open views. Large rear yard in park-like setting. Neighborhood pond is adjacent to property. This home shows pride of ownership throughout. Recently updated kitchen: refinished hardwood floors, painted cabinets, stainless appliances, granite counters and new backsplash. New carpet throughout home. Recently updated laundry room with built in cabinetry, new tile floor, counters and high end front load washer/dryer. Lighting updated throughout home in latest decor! Home recently painted in fashionable "Revere Pewter" color throughout! Family room opens from kitchen with gas fireplace. Family room leads to new trex low maintenance deck. Exterior deck with covered seating area off family room and extended open area great for bbqing. Above ground pool is easily accessible from deck -- leap right in to cool off on hot summer days! Upper level has 4 sizable bedrooms. Master bedroom with wood burning fireplace. Master bath with newly installed vanity quartz tops and double sinks. Upated mirrors and lighting. Secondary bath with updated vanity, marble tops and lighting. Lower level boasts L shaped rec room with media equipment that conveys. Wood burning fireplace in basement for warm, cozy winter nights. Exercise room w/exit to rear of home. Basement is rounded out by den/office, full bath and multiple closets for storage. Recent system updates include: HVAC system, tankless hot water heater, garage doors, gutters w/gutter guards, vinyl siding, front stoop and walk way, well pump. If you are seeking quality updates in a home, on large private lot, nestled in an enclave of established homes -- this home is it! Near award winning schools, shopping, health care and major commuter routes!
Location
State VA
County Prince William
Zoning A1
Rooms
Other Rooms Dining Room, Primary Bedroom, Bedroom 2, Bedroom 3, Bedroom 4, Kitchen, Family Room, Den, Library, Exercise Room, Laundry, Recreation Room, Bathroom 2, Bathroom 3, Primary Bathroom, Half Bath
Basement Outside Entrance, Rear Entrance, Sump Pump, Walkout Stairs, Fully Finished
Interior
Interior Features Breakfast Area, Built-Ins, Carpet, Ceiling Fan(s), Crown Moldings, Dining Area, Family Room Off Kitchen, Floor Plan - Open, Formal/Separate Dining Room, Kitchen - Eat-In, Primary Bath(s), Pantry, Recessed Lighting, Tub Shower, Upgraded Countertops, Walk-in Closet(s), Window Treatments, Wood Floors
Hot Water Propane, Tankless
Heating Forced Air
Cooling Ceiling Fan(s), Central A/C
Flooring Carpet, Ceramic Tile, Hardwood
Fireplaces Number 3
Fireplaces Type Brick, Gas/Propane, Mantel(s), Screen, Wood
Equipment Built-In Microwave, Dishwasher, Dryer - Front Loading, Exhaust Fan, Icemaker, Oven - Self Cleaning, Oven/Range - Electric, Range Hood, Refrigerator, Stainless Steel Appliances, Washer - Front Loading, Water Heater - Tankless
Fireplace Y
Appliance Built-In Microwave, Dishwasher, Dryer - Front Loading, Exhaust Fan, Icemaker, Oven - Self Cleaning, Oven/Range - Electric, Range Hood, Refrigerator, Stainless Steel Appliances, Washer - Front Loading, Water Heater - Tankless
Heat Source Propane - Owned
Laundry Main Floor, Washer In Unit, Dryer In Unit
Exterior
Exterior Feature Deck(s)
Parking Features Garage - Side Entry
Garage Spaces 2.0
Fence Split Rail, Partially
Pool Above Ground
Utilities Available Cable TV Available, Electric Available, Propane
Water Access N
View Pond, Trees/Woods, Garden/Lawn
Roof Type Architectural Shingle
Accessibility 32\"+ wide Doors
Porch Deck(s)
Attached Garage 2
Total Parking Spaces 2
Garage Y
Building
Lot Description Backs to Trees, Landscaping, Private, Secluded
Story 3
Sewer Septic < # of BR
Water Private, Well Permit on File
Architectural Style Colonial
Level or Stories 3
Additional Building Above Grade, Below Grade
Structure Type Dry Wall
New Construction N
Schools
Elementary Schools Gravely
Middle Schools Ronald Wilson Regan
High Schools Battlefield
School District Prince William County Public Schools
Others
HOA Fee Include Common Area Maintenance
Senior Community No
Tax ID 7300-31-3096
Ownership Fee Simple
SqFt Source Assessor
Security Features Main Entrance Lock,Smoke Detector
Acceptable Financing FHA, Cash, Conventional, VA
Horse Property N
Listing Terms FHA, Cash, Conventional, VA
Financing FHA,Cash,Conventional,VA
Special Listing Condition Standard
Read Less Info
Want to know what your home might be worth? Contact us for a FREE valuation!

Our team is ready to help you sell your home for the highest possible price ASAP

Bought with Shannon Lamb • Pearson Smith Realty, LLC
"My job is to find and attract mastery-based agents to the office, protect the culture, and make sure everyone is happy! "







