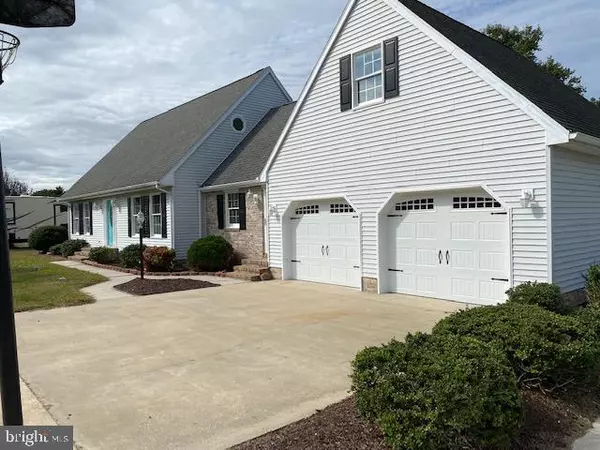$393,900
$397,450
0.9%For more information regarding the value of a property, please contact us for a free consultation.
4 Beds
3 Baths
2,364 SqFt
SOLD DATE : 03/07/2022
Key Details
Sold Price $393,900
Property Type Single Family Home
Sub Type Detached
Listing Status Sold
Purchase Type For Sale
Square Footage 2,364 sqft
Price per Sqft $166
Subdivision None Available
MLS Listing ID DESU2008624
Sold Date 03/07/22
Style Cape Cod
Bedrooms 4
Full Baths 3
HOA Y/N N
Abv Grd Liv Area 2,364
Originating Board BRIGHT
Year Built 1988
Annual Tax Amount $1,164
Tax Year 2021
Lot Size 0.570 Acres
Acres 0.57
Lot Dimensions 125.00 x 200.00
Property Description
With over 2,300 of living space, 4 bedroom, 3 baths, formal dining, large family room, attached 2 car garage with a semi-finished area above, and an additional detached 2 car garage ( would be perfect for a car enthusiast or woodshop) - you could say this home has just about everything you could dream of!
This renovated Cape Cod features 2 bedrooms downstairs with a full bath, and 2 bedrooms upstairs, each having their own full bath. The tasteful color scheme is pleasing and subtle. Granite countertops and island work area grace the open kitchen, featuring stainless steel appliances with an everyday dining area. The formal dining is located adjacent to the kitchen - perfect for dinner get togethers! Also adjacent to the kitchen area is a large 21 x 15 family room with cathedral ceiling and vinyl plank flooring.
All bathrooms feature tiled bath/shower areas and flooring with new vanities. There is also a nice sitting room with which could be your formal living room or library - the choice is yours!. For summer entertaining, take advantage of the rear trex type material rear deck. The detached 2 car garage is perfect for car enthusiast or perhaps a small business entrepreneur
(provided all county permits and regulations are met).
In addition to all the renovations, the home features a brand new septic and updated HVAC system as well.
Don't delay - call today!
Location
State DE
County Sussex
Area Seaford Hundred (31013)
Zoning AR-1
Rooms
Main Level Bedrooms 2
Interior
Interior Features Carpet, Ceiling Fan(s), Chair Railings, Family Room Off Kitchen, Floor Plan - Traditional, Formal/Separate Dining Room, Kitchen - Island, Upgraded Countertops, Wainscotting
Hot Water Electric
Heating Forced Air
Cooling Central A/C
Equipment Dishwasher, Microwave, Oven - Self Cleaning, Oven/Range - Electric, Refrigerator, Stainless Steel Appliances, Water Heater
Appliance Dishwasher, Microwave, Oven - Self Cleaning, Oven/Range - Electric, Refrigerator, Stainless Steel Appliances, Water Heater
Heat Source Electric
Exterior
Exterior Feature Deck(s)
Garage Garage Door Opener, Garage - Front Entry, Inside Access
Garage Spaces 4.0
Waterfront N
Water Access N
Roof Type Asphalt
Accessibility None
Porch Deck(s)
Attached Garage 2
Total Parking Spaces 4
Garage Y
Building
Story 1.5
Foundation Block
Sewer Mound System
Water Well
Architectural Style Cape Cod
Level or Stories 1.5
Additional Building Above Grade, Below Grade
New Construction N
Schools
School District Seaford
Others
Senior Community No
Tax ID 331-02.00-62.14
Ownership Fee Simple
SqFt Source Assessor
Acceptable Financing Cash, Conventional, FHA
Listing Terms Cash, Conventional, FHA
Financing Cash,Conventional,FHA
Special Listing Condition Standard
Read Less Info
Want to know what your home might be worth? Contact us for a FREE valuation!

Our team is ready to help you sell your home for the highest possible price ASAP

Bought with Amy Jo Herr • Keller Williams Realty

"My job is to find and attract mastery-based agents to the office, protect the culture, and make sure everyone is happy! "







