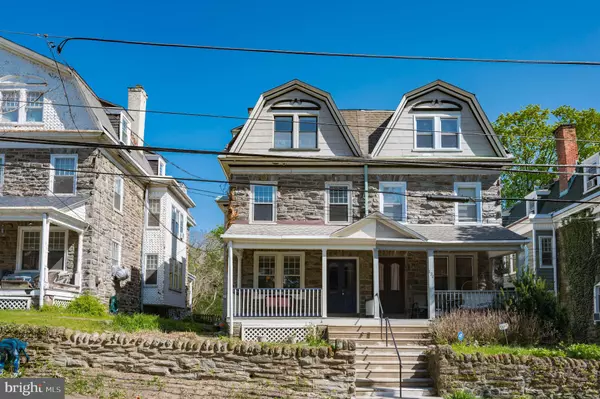$455,000
$465,000
2.2%For more information regarding the value of a property, please contact us for a free consultation.
6 Beds
3 Baths
2,835 SqFt
SOLD DATE : 06/14/2022
Key Details
Sold Price $455,000
Property Type Single Family Home
Sub Type Twin/Semi-Detached
Listing Status Sold
Purchase Type For Sale
Square Footage 2,835 sqft
Price per Sqft $160
Subdivision Mt Airy (West)
MLS Listing ID PAPH2110014
Sold Date 06/14/22
Style Traditional
Bedrooms 6
Full Baths 2
Half Baths 1
HOA Y/N N
Abv Grd Liv Area 2,835
Originating Board BRIGHT
Year Built 1925
Annual Tax Amount $5,008
Tax Year 2022
Lot Size 3,900 Sqft
Acres 0.09
Lot Dimensions 26.00 x 150.00
Property Description
Welcome to 128 West Mt. Pleasant Ave: a large, charming West Mt Airy home filled with original details and modern updates! This three story stone twin is set up and off the street, welcoming visitors with a large covered front porch, a perfect perch for gathering. The original double front doors open up into a vestibule, allowing a space for coat hooks and shedding shoes. The first floor is filled with natural light and the original hardwood floors flow from the front living room into the formal dining room, back to the amazing kitchen, which is sure to gain approval from the cook in your family. This kitchen has been updated with Carrera marble backsplash, durable quartz countertops, stainless steel appliances and soft close cabinetry. The kitchen island provides tons of additional prep and storage space as well as counter seating for a small crowd. A fantastic feature of 128 W Mt. Pleasant is the enclosed back porch off the kitchen, providing a bonus living/play/entertaining space with additional storage! The deep, grassy backyard is accessed from the back door of the porch. Back inside, the first floor is rounded out with a half bath and access to the large basement, with plenty of room for storage and laundry. The second floor features 3 bedrooms and a full hall bathroom with shower/tub combination, as well as a second back stairwell to the kitchen. The third floor has 3 more bedrooms, and another full bathroom with an original clawfoot tub. The front bedrooms on both levels are oversized and can easily accommodate a king bedroom set. The 100+ year hardwood floors continue throughout all three levels of the house and the plaster walls have been meticulously maintained. Situated just 2 blocks away from all that Germantown Ave has to offer, 128 W. Mt Pleasant Ave is also an easy walk to the regional rail, and is just minutes from the Wissahickon Park and Chestnut Hill. With nearly 3,000 square feet of beautifully cared for space, classic features like original windows and pocket doors, this home should not be missed.
Location
State PA
County Philadelphia
Area 19119 (19119)
Zoning RSA3
Rooms
Basement Poured Concrete, Unfinished
Interior
Interior Features Built-Ins, Double/Dual Staircase, Family Room Off Kitchen, Floor Plan - Traditional, Formal/Separate Dining Room, Kitchen - Eat-In, Kitchen - Gourmet, Kitchen - Island, Wood Floors
Hot Water Natural Gas
Heating Forced Air
Cooling Window Unit(s)
Flooring Hardwood
Heat Source Natural Gas
Exterior
Water Access N
Accessibility None
Garage N
Building
Story 3
Foundation Stone
Sewer Public Sewer
Water Public
Architectural Style Traditional
Level or Stories 3
Additional Building Above Grade, Below Grade
New Construction N
Schools
Elementary Schools Henry H. Houston
School District The School District Of Philadelphia
Others
Senior Community No
Tax ID 223181400
Ownership Fee Simple
SqFt Source Assessor
Special Listing Condition Standard
Read Less Info
Want to know what your home might be worth? Contact us for a FREE valuation!

Our team is ready to help you sell your home for the highest possible price ASAP

Bought with Miriam Mosquera-Martinez • Elfant Wissahickon-Chestnut Hill
"My job is to find and attract mastery-based agents to the office, protect the culture, and make sure everyone is happy! "







