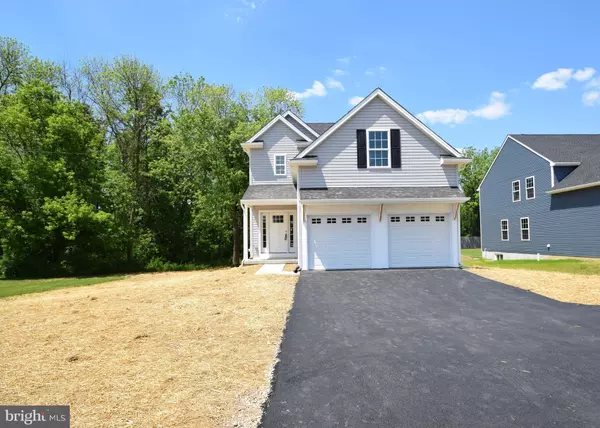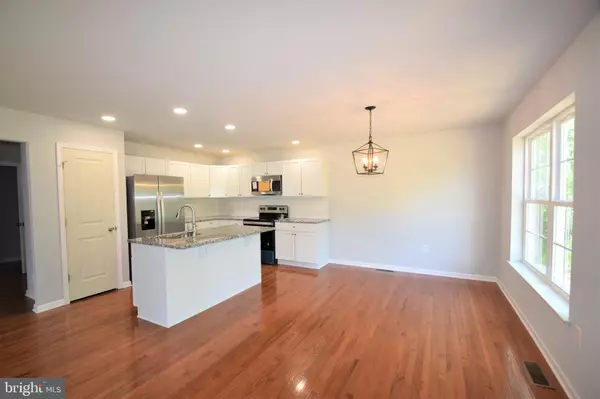$409,900
$409,900
For more information regarding the value of a property, please contact us for a free consultation.
4 Beds
3 Baths
2,100 SqFt
SOLD DATE : 05/24/2021
Key Details
Sold Price $409,900
Property Type Single Family Home
Sub Type Detached
Listing Status Sold
Purchase Type For Sale
Square Footage 2,100 sqft
Price per Sqft $195
Subdivision None Available
MLS Listing ID DENC507608
Sold Date 05/24/21
Style Colonial
Bedrooms 4
Full Baths 2
Half Baths 1
HOA Y/N N
Abv Grd Liv Area 2,100
Originating Board BRIGHT
Year Built 2021
Annual Tax Amount $268
Tax Year 2020
Lot Size 0.320 Acres
Acres 0.32
Lot Dimensions 0.00 x 0.00
Property Description
New Construction! May/June 2021 Delivery *Interior pictures shown are another Model, Exterior and floor plans is the actual Model* This custom built 2 story colonial by Delpa Builders known for highest quality craftsmanship presents a modern open floor plan with many upgrades! This Ogletown Model featuring over 2,100 square feet of living space, offers a spacious open concept floor plan with wood floors throughout. First floor features foyer, study, large family room open to a gourmet kitchen dine in kitchen with breakfast room area, island, stainless steel appliances, and granite countertops, first floor laundry/mudroom. The Second Floor offers a large master bedroom with en-suite bath with double sink, tile shower surround and walk-in closet. 3 additional well sized bedrooms, a full center hall bath with double sink. Additional features are a large level lot, 2 car garage, and premium finishes throughout. Price reflects all features; additional requests upgrade requests are available at an additional cost. Conveniently located off of Rt. 7 in a central location with quick access to I-95, Christina Mall, Major Shopping Centers, and Restaurants.
Location
State DE
County New Castle
Area Newark/Glasgow (30905)
Zoning NC6.5
Rooms
Other Rooms Dining Room, Primary Bedroom, Bedroom 2, Bedroom 3, Bedroom 4, Kitchen, Family Room, Foyer, Study, Laundry, Primary Bathroom
Basement Full
Interior
Interior Features Breakfast Area, Attic, Carpet, Combination Dining/Living, Combination Kitchen/Dining, Combination Kitchen/Living, Dining Area, Efficiency, Family Room Off Kitchen, Floor Plan - Open, Kitchen - Eat-In, Kitchen - Gourmet, Kitchen - Island, Kitchen - Table Space, Primary Bath(s), Pantry, Recessed Lighting, Stall Shower, Tub Shower, Upgraded Countertops, Walk-in Closet(s), Wood Floors
Hot Water Electric
Heating Forced Air
Cooling Central A/C
Flooring Carpet, Hardwood, Laminated
Equipment Built-In Microwave, Dishwasher, Energy Efficient Appliances, Exhaust Fan, Oven - Self Cleaning, Refrigerator, Stainless Steel Appliances, Washer/Dryer Hookups Only, Water Heater, Oven/Range - Gas
Fireplace N
Window Features Double Pane,Energy Efficient,Insulated,Screens
Appliance Built-In Microwave, Dishwasher, Energy Efficient Appliances, Exhaust Fan, Oven - Self Cleaning, Refrigerator, Stainless Steel Appliances, Washer/Dryer Hookups Only, Water Heater, Oven/Range - Gas
Heat Source Natural Gas
Laundry Has Laundry, Hookup, Upper Floor
Exterior
Parking Features Garage - Front Entry, Inside Access
Garage Spaces 2.0
Fence Privacy
Utilities Available Cable TV, Phone
Water Access N
Roof Type Architectural Shingle
Accessibility None
Road Frontage Easement/Right of Way, Private
Attached Garage 2
Total Parking Spaces 2
Garage Y
Building
Lot Description Backs to Trees, Front Yard, Level, Rear Yard
Story 2
Foundation Concrete Perimeter
Sewer Public Sewer
Water Public
Architectural Style Colonial
Level or Stories 2
Additional Building Above Grade, Below Grade
Structure Type Dry Wall,2 Story Ceilings,Tray Ceilings
New Construction Y
Schools
School District Colonial
Others
Senior Community No
Tax ID 09-011.00-025
Ownership Fee Simple
SqFt Source Assessor
Acceptable Financing FHA, VA, Conventional, Cash
Listing Terms FHA, VA, Conventional, Cash
Financing FHA,VA,Conventional,Cash
Special Listing Condition Standard
Read Less Info
Want to know what your home might be worth? Contact us for a FREE valuation!

Our team is ready to help you sell your home for the highest possible price ASAP

Bought with Laura A Diaz • RE/MAX Eagle Realty
"My job is to find and attract mastery-based agents to the office, protect the culture, and make sure everyone is happy! "







