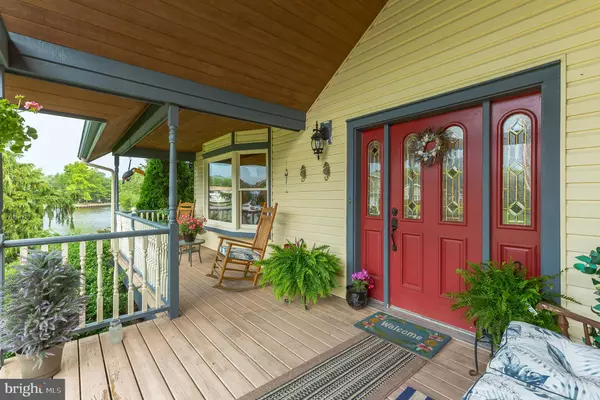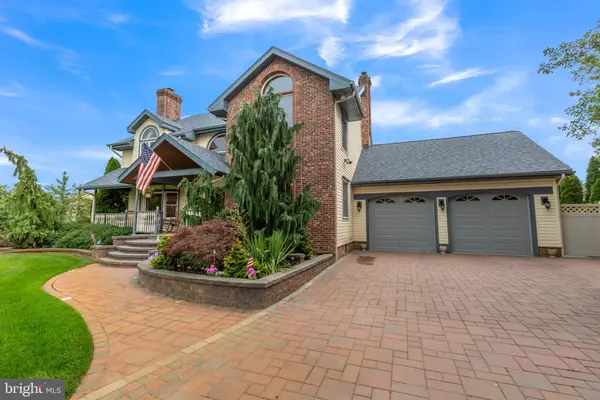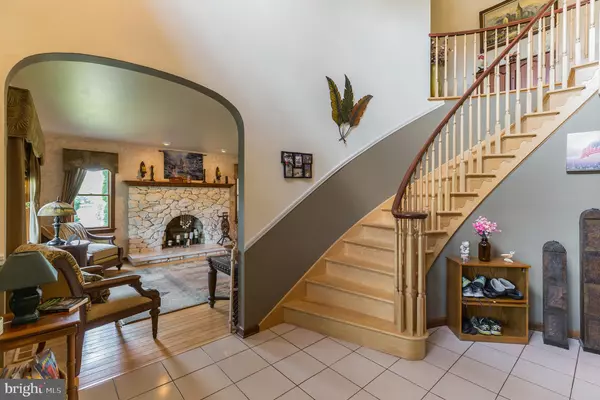$550,000
$579,900
5.2%For more information regarding the value of a property, please contact us for a free consultation.
4 Beds
3 Baths
2,648 SqFt
SOLD DATE : 10/16/2020
Key Details
Sold Price $550,000
Property Type Condo
Sub Type Condo/Co-op
Listing Status Sold
Purchase Type For Sale
Square Footage 2,648 sqft
Price per Sqft $207
Subdivision Sweetwater Haven
MLS Listing ID NJAC114114
Sold Date 10/16/20
Style Other
Bedrooms 4
Full Baths 3
Condo Fees $100/mo
HOA Fees $45/ann
HOA Y/N Y
Abv Grd Liv Area 2,648
Originating Board BRIGHT
Year Built 1991
Annual Tax Amount $13,343
Tax Year 2019
Lot Size 0.292 Acres
Acres 0.29
Lot Dimensions 100.00 x 127.00
Property Description
If you have ever dreamed of living on the water, look no further. You can be on the Mullica River in under a minute by boat but have the seclusion of living on a lagoon. New roof, heating, air, hot water heater, water treatment system within the last 3 years with many items still under warranty. This community is walking distance to Sweetwater River Deck. A recently added sun room adds to the charm of this must see home. Many of the windows have recently been replaced. There are multiple water views from this lovely residence. A private dock and one of the few homes in this community that does not look across the lagoon directly at a neighbor! Call today to see your dream home! Professional photos scheduled for 7/6/20. Showings to start 7/9/20.
Location
State NJ
County Atlantic
Area Mullica Twp (20117)
Zoning SV
Direction West
Rooms
Other Rooms Living Room, Dining Room, Primary Bedroom, Bedroom 2, Bedroom 3, Bedroom 4, Kitchen, Den, Sun/Florida Room, Utility Room, Bathroom 2, Bathroom 3, Primary Bathroom
Basement Drainage System, Full, Interior Access, Outside Entrance, Shelving, Sump Pump, Unfinished
Main Level Bedrooms 1
Interior
Interior Features Central Vacuum, Combination Dining/Living, Combination Kitchen/Living, Curved Staircase, Dining Area, Family Room Off Kitchen, Kitchen - Eat-In, Kitchen - Island, Kitchen - Table Space, Primary Bath(s), Sprinkler System, Stall Shower, Walk-in Closet(s), Water Treat System
Hot Water Oil
Heating Forced Air
Cooling Central A/C
Flooring Carpet, Ceramic Tile, Hardwood
Equipment Washer, Dryer, Dishwasher, Refrigerator
Furnishings No
Appliance Washer, Dryer, Dishwasher, Refrigerator
Heat Source Oil
Exterior
Exterior Feature Porch(es)
Garage Garage - Rear Entry, Garage Door Opener, Additional Storage Area, Inside Access
Garage Spaces 6.0
Utilities Available Cable TV, Electric Available, Phone, Propane
Waterfront Y
Waterfront Description Private Dock Site
Water Access Y
Water Access Desc Boat - Powered,Canoe/Kayak,Fishing Allowed,Personal Watercraft (PWC),Private Access,Public Access,Sail,Swimming Allowed
View Canal
Roof Type Asphalt
Street Surface Black Top
Accessibility None
Porch Porch(es)
Road Frontage Boro/Township
Parking Type Attached Garage, Driveway, On Street
Attached Garage 2
Total Parking Spaces 6
Garage Y
Building
Story 2
Sewer Septic Exists
Water Private
Architectural Style Other
Level or Stories 2
Additional Building Above Grade, Below Grade
Structure Type 2 Story Ceilings,Dry Wall
New Construction N
Schools
Elementary Schools Mullica Township
Middle Schools Mullica Twp. M.S.
High Schools Mullica Twp. Primary School
School District Mullica Township Public Schools
Others
Pets Allowed Y
Senior Community No
Tax ID 17-04305-00008
Ownership Fee Simple
SqFt Source Assessor
Security Features Carbon Monoxide Detector(s),Smoke Detector
Acceptable Financing Cash, Conventional
Horse Property N
Listing Terms Cash, Conventional
Financing Cash,Conventional
Special Listing Condition Standard
Pets Description No Pet Restrictions
Read Less Info
Want to know what your home might be worth? Contact us for a FREE valuation!

Our team is ready to help you sell your home for the highest possible price ASAP

Bought with John D'Agostino Jr. • Exit D'Agostino Agency Real Estate

"My job is to find and attract mastery-based agents to the office, protect the culture, and make sure everyone is happy! "







