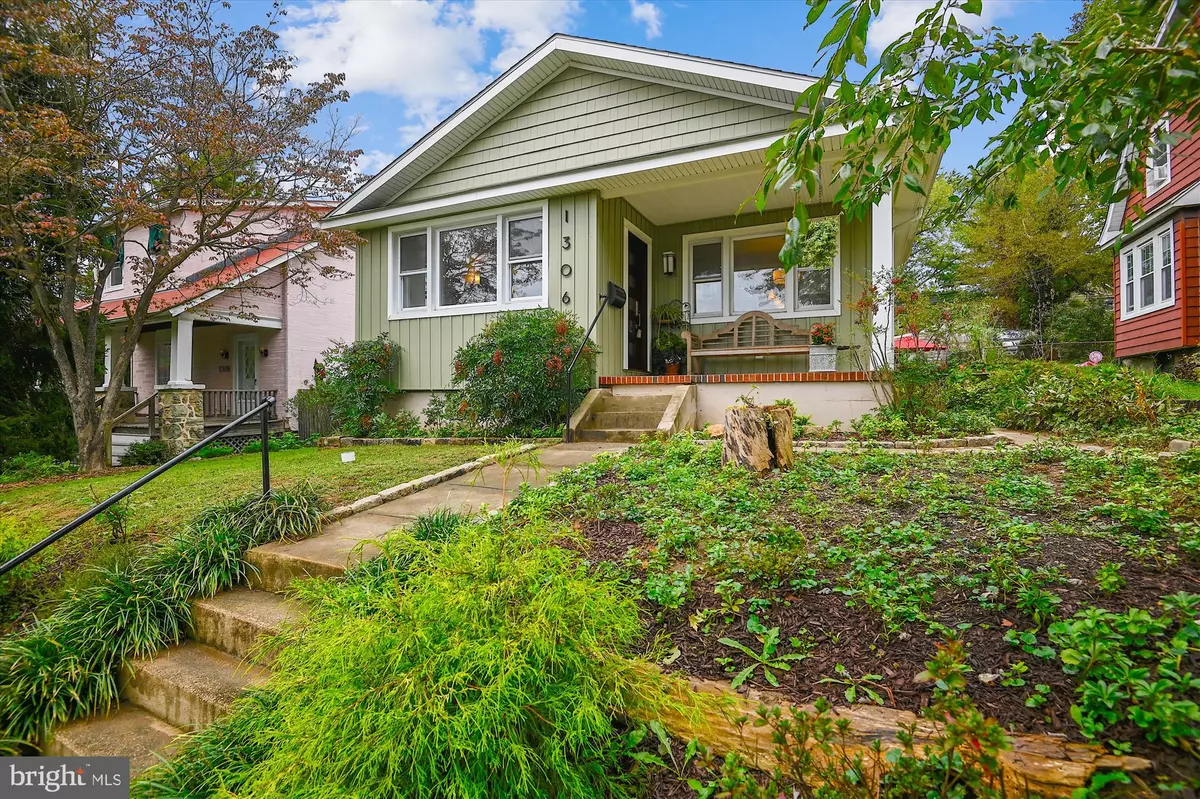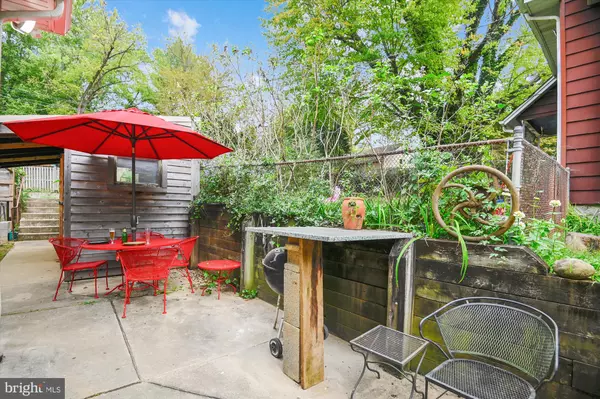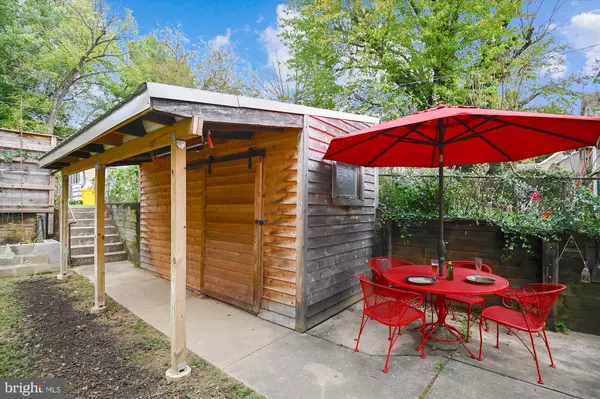$316,000
$300,000
5.3%For more information regarding the value of a property, please contact us for a free consultation.
2 Beds
2 Baths
1,148 SqFt
SOLD DATE : 11/06/2020
Key Details
Sold Price $316,000
Property Type Single Family Home
Sub Type Detached
Listing Status Sold
Purchase Type For Sale
Square Footage 1,148 sqft
Price per Sqft $275
Subdivision Mount Washington
MLS Listing ID MDBA526008
Sold Date 11/06/20
Style Bungalow
Bedrooms 2
Full Baths 2
HOA Y/N N
Abv Grd Liv Area 1,148
Originating Board BRIGHT
Year Built 1958
Annual Tax Amount $4,657
Tax Year 2019
Lot Size 5,845 Sqft
Acres 0.13
Property Description
You must see this modern light-filled California bungalow on a quiet non-thru street in desirable Mt. Washington! The planted rock wall, the distinctive house numbers, the weeping cherry tree, the heavy Baldwin lock when you open the mahogany front door, all create a feeling of arriving at a quality home. Enjoy the smart, clean, and functional layout, totally renovated by the owner, a craftsman who spared no expense - you'll be amazed at the attention to detail. Live easy in the open floor plan with refinished original oak hardwood floors, a chef's kitchen with an herb garden just outside, all new stainless appliances, and an expansive quartz covered island with a waterfall edge. Experience the luxurious tiled bathroom with custom steam shower and an energy efficient gas-fired tankless water heater for endless hot showers. Adjacent to the kitchen is a custom booth-style eat-in surrounded by windows with an elevated view of the neighborhood. The large living room has a coffered ceiling with and LED lighting effects, banquette seating with storage, a working fireplace, built in bookcase, and a tile entryway. Save on your energy costs with 2" rigid insulation that wraps the entire house. Rest easy knowing you have new plumbing, siding, roof, gutters, sewer line, and central air. The rear yard has a cedar work shed and a trellised raised bed, as well as 4 off-street parking spaces, rare in the city! The full-height lower level features the 2nd full bath and is plumbed out for a full kitchen, ready for finishing touches for an apartment or in-law suite. Perfectly located near I83 and 695, and 10 mins to Towson or downtown Baltimore, this home is 2 mins from the light rail, Whole Foods market, Starbucks, Mt. Washington Tavern, Ethels, and the new Abbey Burger. Make sure you see this exceptional, one-of-kind property - you won't regret it!
Location
State MD
County Baltimore City
Zoning R-5
Direction North
Rooms
Other Rooms Living Room, Kitchen
Basement Other, Full, Connecting Stairway, Outside Entrance, Poured Concrete, Rear Entrance, Space For Rooms, Sump Pump, Partially Finished
Main Level Bedrooms 2
Interior
Interior Features Built-Ins, Breakfast Area, Floor Plan - Open, Kitchen - Gourmet, Kitchen - Island, Kitchen - Table Space, Tub Shower
Hot Water Natural Gas, Tankless
Heating Forced Air
Cooling Central A/C
Flooring Hardwood, Ceramic Tile
Fireplaces Number 1
Fireplaces Type Stone
Equipment Dishwasher, Disposal, Oven/Range - Gas, Range Hood, Refrigerator, Stainless Steel Appliances, Water Heater - Tankless, Washer, Dryer, Washer/Dryer Stacked
Furnishings No
Fireplace Y
Window Features Double Hung,Energy Efficient,Screens
Appliance Dishwasher, Disposal, Oven/Range - Gas, Range Hood, Refrigerator, Stainless Steel Appliances, Water Heater - Tankless, Washer, Dryer, Washer/Dryer Stacked
Heat Source Natural Gas
Laundry Main Floor
Exterior
Exterior Feature Porch(es)
Garage Spaces 4.0
Fence Wood
Utilities Available Cable TV Available, Electric Available, Natural Gas Available, Phone Available, Water Available
Water Access N
View Street
Roof Type Architectural Shingle
Accessibility 2+ Access Exits
Porch Porch(es)
Total Parking Spaces 4
Garage N
Building
Story 2
Foundation Block
Sewer Public Sewer
Water Public
Architectural Style Bungalow
Level or Stories 2
Additional Building Above Grade, Below Grade
Structure Type Dry Wall
New Construction N
Schools
School District Baltimore City Public Schools
Others
Pets Allowed Y
Senior Community No
Tax ID 0327154660C041
Ownership Fee Simple
SqFt Source Assessor
Acceptable Financing Cash, Conventional, FHA
Horse Property N
Listing Terms Cash, Conventional, FHA
Financing Cash,Conventional,FHA
Special Listing Condition Standard
Pets Description No Pet Restrictions
Read Less Info
Want to know what your home might be worth? Contact us for a FREE valuation!

Our team is ready to help you sell your home for the highest possible price ASAP

Bought with James P Leyh • MJL Realty LLC

"My job is to find and attract mastery-based agents to the office, protect the culture, and make sure everyone is happy! "







