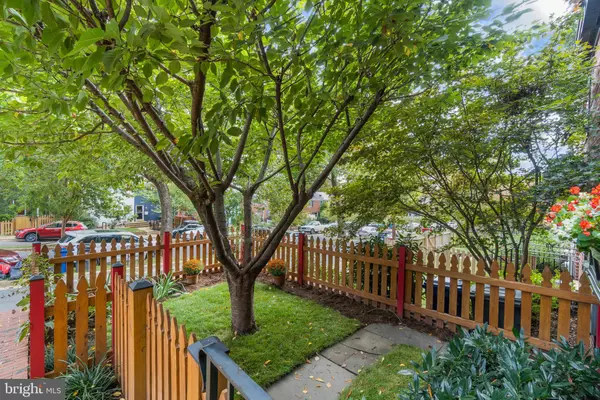$679,000
$679,900
0.1%For more information regarding the value of a property, please contact us for a free consultation.
3 Beds
2 Baths
1,653 SqFt
SOLD DATE : 12/11/2020
Key Details
Sold Price $679,000
Property Type Townhouse
Sub Type Interior Row/Townhouse
Listing Status Sold
Purchase Type For Sale
Square Footage 1,653 sqft
Price per Sqft $410
Subdivision Warwick Village
MLS Listing ID VAAX251680
Sold Date 12/11/20
Style Colonial
Bedrooms 3
Full Baths 2
HOA Y/N N
Abv Grd Liv Area 1,102
Originating Board BRIGHT
Year Built 1955
Annual Tax Amount $7,309
Tax Year 2020
Lot Size 1,684 Sqft
Acres 0.04
Property Description
OPEN HOUSE CANCELLED. You'll love this terrific 3 bedroom townhome on an exceptional street in Warwick Village (3 top level BRs). Enjoy spending time outside with first-rate outdoor spaces in the front and the back. The nicely landscaped and fenced front yard was even featured in the Washington Post! You'll surely appreciate the gorgeous cherry tree when Springtime rolls around. The back is perfect for entertaining and grilling with a huge hardscaped patio and shed. Relax and play in one of the better fully finished basements in Warwick Village that includes an impressive laundry room and a renovated full bathroom. Updated kitchen with stainless steel appliances, granite counters, and a cutout open to the living and dining area. Wonderful updated bathrooms too! Newer premium Anderson Windows throughout. Your favorite part may be the charming built-in bookcases on the main and upper levels. Amazing location on Sycamore Street that offers an easy walk to Del Ray's "The Avenue" for shopping, award-winning restaurants, a local Farmers Market, and endless community events. Centrally located for easy commutes to Old Town Alexandria, Pentagon City, Crystal City, Amazon HQ2, Pentagon, and Washington, DC.
Location
State VA
County Alexandria City
Zoning RA
Rooms
Basement Daylight, Full, Connecting Stairway, Fully Finished, Windows
Interior
Interior Features Built-Ins, Breakfast Area, Carpet, Combination Dining/Living, Family Room Off Kitchen, Floor Plan - Open, Wood Floors
Hot Water Natural Gas
Heating Baseboard - Hot Water, Forced Air, Radiator, Heat Pump(s)
Cooling Central A/C
Flooring Hardwood, Carpet, Ceramic Tile
Equipment Dishwasher, Disposal, Dryer, Exhaust Fan, Icemaker, Oven/Range - Electric, Refrigerator, Stainless Steel Appliances, Washer, Water Heater
Fireplace N
Window Features Double Hung,Double Pane,Energy Efficient,Replacement,Screens
Appliance Dishwasher, Disposal, Dryer, Exhaust Fan, Icemaker, Oven/Range - Electric, Refrigerator, Stainless Steel Appliances, Washer, Water Heater
Heat Source Natural Gas, Electric
Laundry Has Laundry, Lower Floor, Dryer In Unit, Washer In Unit
Exterior
Exterior Feature Patio(s), Porch(es), Enclosed
Parking On Site 1
Fence Wood, Privacy
Water Access N
View Trees/Woods, Street
Accessibility None
Porch Patio(s), Porch(es), Enclosed
Garage N
Building
Story 3
Sewer Public Sewer
Water Public
Architectural Style Colonial
Level or Stories 3
Additional Building Above Grade, Below Grade
New Construction N
Schools
Elementary Schools Mount Vernon
Middle Schools George Washington
High Schools Alexandria City
School District Alexandria City Public Schools
Others
Senior Community No
Tax ID 024.01-04-18
Ownership Fee Simple
SqFt Source Assessor
Acceptable Financing Conventional, VA, FHA, Cash
Horse Property N
Listing Terms Conventional, VA, FHA, Cash
Financing Conventional,VA,FHA,Cash
Special Listing Condition Standard
Read Less Info
Want to know what your home might be worth? Contact us for a FREE valuation!

Our team is ready to help you sell your home for the highest possible price ASAP

Bought with Susan L Hand • Compass
"My job is to find and attract mastery-based agents to the office, protect the culture, and make sure everyone is happy! "







