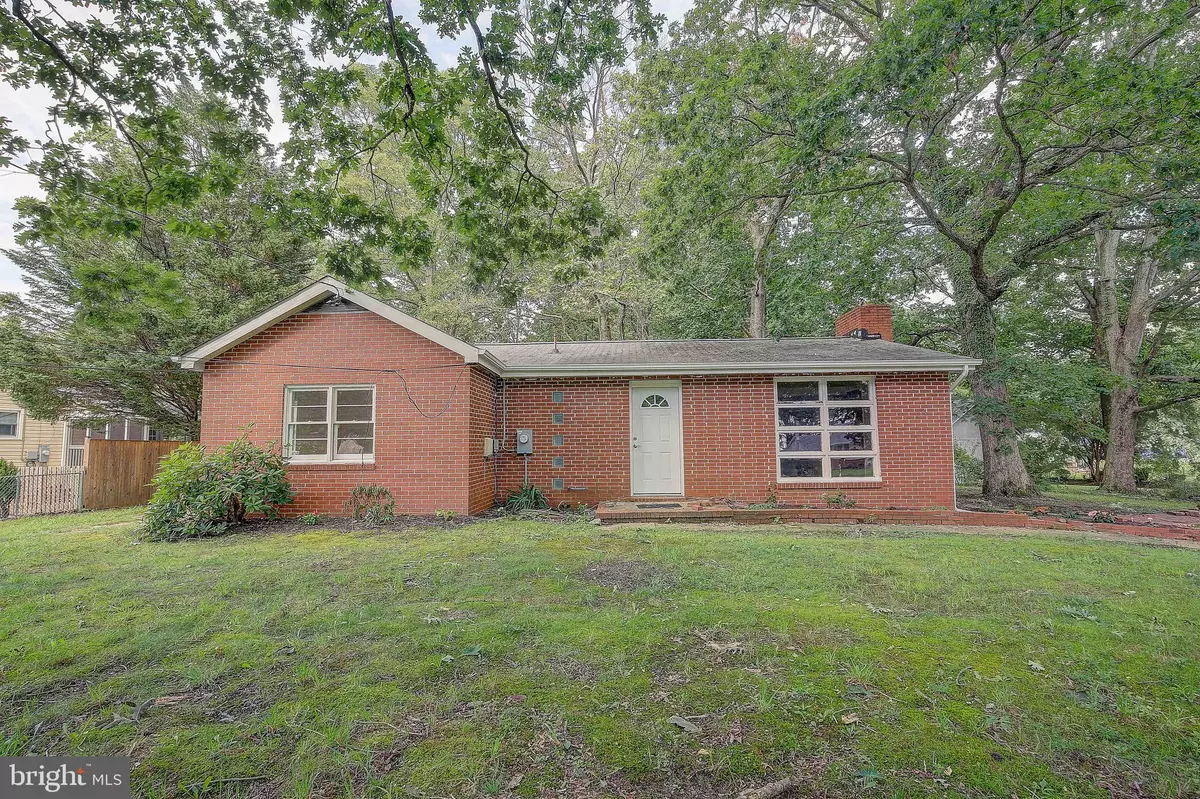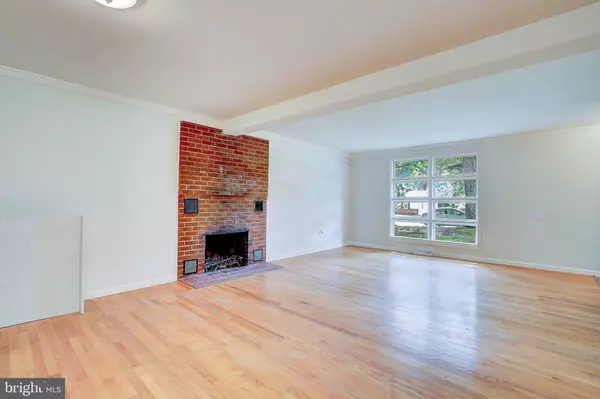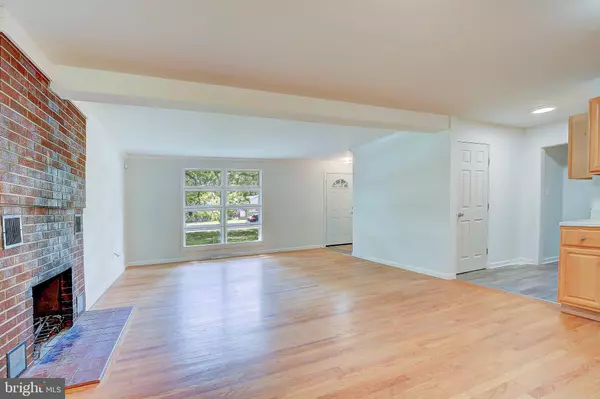$340,000
$342,500
0.7%For more information regarding the value of a property, please contact us for a free consultation.
3 Beds
2 Baths
1,272 SqFt
SOLD DATE : 10/13/2020
Key Details
Sold Price $340,000
Property Type Single Family Home
Sub Type Detached
Listing Status Sold
Purchase Type For Sale
Square Footage 1,272 sqft
Price per Sqft $267
Subdivision Linthicum Heights
MLS Listing ID MDAA443562
Sold Date 10/13/20
Style Ranch/Rambler
Bedrooms 3
Full Baths 2
HOA Y/N N
Abv Grd Liv Area 1,272
Originating Board BRIGHT
Year Built 1966
Annual Tax Amount $2,960
Tax Year 2019
Lot Size 0.401 Acres
Acres 0.4
Property Description
AWESOME LOCATION! Detached home near downtown Annapolis on almost 1/2 acre! Hardwood floors throughout. brand new appliances-open concept. this home features a bonus room that has a bathroom and its own entrance/ exit and stairs to an unfinished basement-endless possibilities a Master suite or maybe Airbnb or just entertaining guests. The large private lot has lots of potential for creating your own outdoor space- whether it be a playground for your children or improving it with hardscaping for entertaining and relaxing. The location of this detached home allows for nothing but opportunity! This area is surrounded by condos and townhomes.... but if you are looking for privacy, your own space, and a big yard to call your own then this is for you! Sold AS IS seller will make no repairs.
Location
State MD
County Anne Arundel
Zoning R2
Rooms
Other Rooms Bedroom 2, Bedroom 3, Kitchen, Family Room, Basement, Bedroom 1, Bathroom 1, Bathroom 2, Bonus Room
Basement Connecting Stairway
Main Level Bedrooms 3
Interior
Interior Features Combination Dining/Living, Family Room Off Kitchen, Floor Plan - Open, Pantry, Water Treat System, Tub Shower, Entry Level Bedroom
Hot Water Electric
Cooling Central A/C
Flooring Hardwood, Laminated, Tile/Brick
Fireplaces Number 1
Fireplaces Type Brick
Equipment Built-In Microwave, Built-In Range, Dishwasher, Refrigerator, Stainless Steel Appliances, Stove
Fireplace Y
Appliance Built-In Microwave, Built-In Range, Dishwasher, Refrigerator, Stainless Steel Appliances, Stove
Heat Source Oil
Exterior
Garage Spaces 3.0
Utilities Available Cable TV, Electric Available
Water Access N
Roof Type Asphalt
Street Surface Paved
Accessibility Level Entry - Main
Road Frontage Public
Total Parking Spaces 3
Garage N
Building
Story 2
Sewer Public Sewer
Water Public
Architectural Style Ranch/Rambler
Level or Stories 2
Additional Building Above Grade, Below Grade
New Construction N
Schools
School District Anne Arundel County Public Schools
Others
Pets Allowed Y
Senior Community No
Tax ID 020248203830700
Ownership Fee Simple
SqFt Source Assessor
Acceptable Financing Conventional, VA, FHA
Horse Property N
Listing Terms Conventional, VA, FHA
Financing Conventional,VA,FHA
Special Listing Condition Standard
Pets Allowed No Pet Restrictions
Read Less Info
Want to know what your home might be worth? Contact us for a FREE valuation!

Our team is ready to help you sell your home for the highest possible price ASAP

Bought with Ryan R Briggs • Anne Arundel Properties, Inc.
"My job is to find and attract mastery-based agents to the office, protect the culture, and make sure everyone is happy! "







